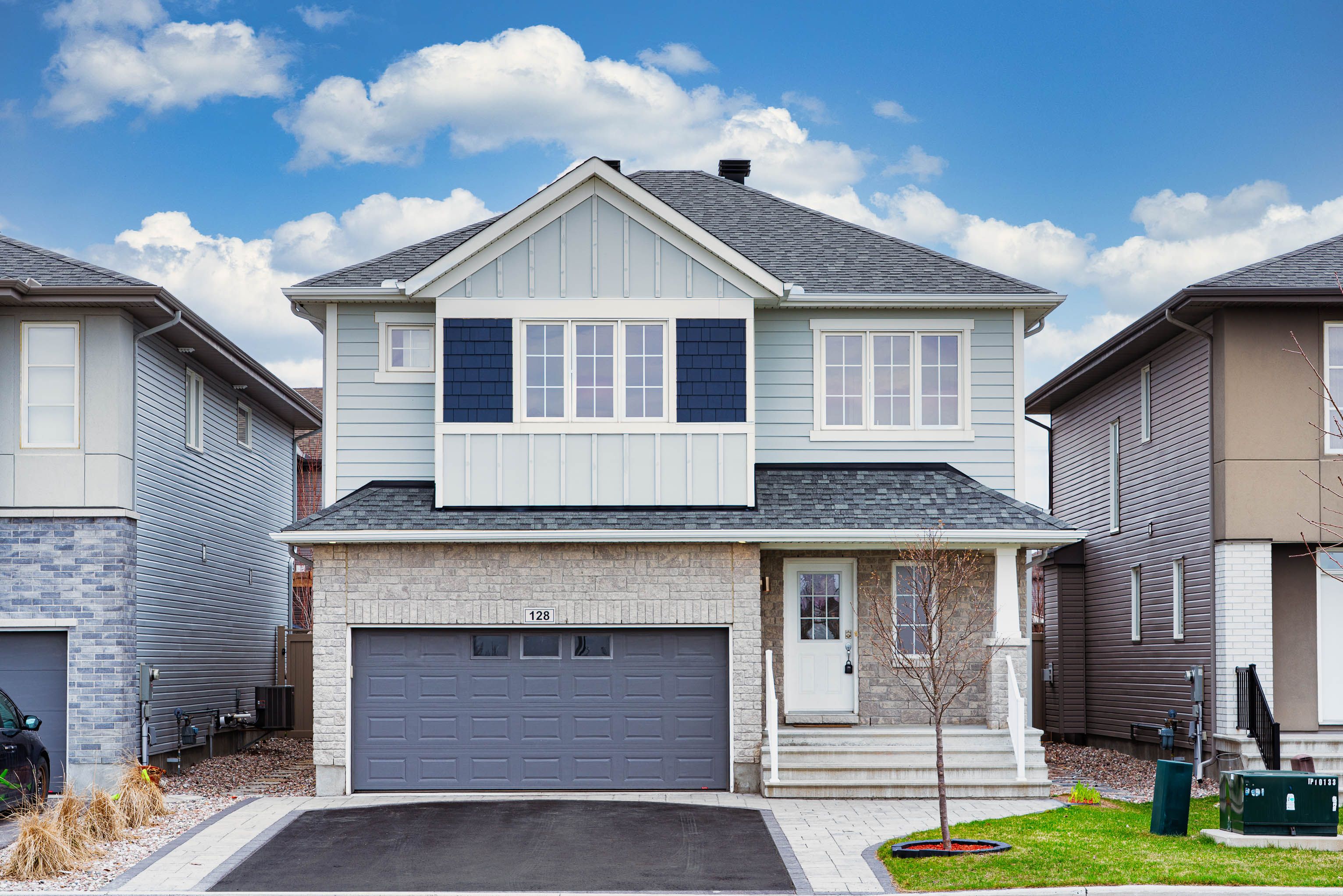$1,049,000
128 Groningen Street, Kanata, ON K2V 0C4
9010 - Kanata - Emerald Meadows/Trailwest, Kanata,
















































 Properties with this icon are courtesy of
TRREB.
Properties with this icon are courtesy of
TRREB.![]()
No front neighbour, facing park. This bright, sun filled home is located in high demand Blackstone community in Kanata South. Boost 2409 sq ft above group space (According to MPAC), open-to-above windows, main floor den, large island, walk-in pantry room. This gorgeous home has been upgraded from top to bottom! Hardwood flooring throughout kitchen & living/dining, and upgraded tiles in the entry and powder and washrooms. The open concept great room (with a gas fireplace) and dining room, overlooking fully fenced backyard. The master suite is sure to please with plenty of room, large walk-in closets and a luxury en-suite with sink, glass shower and tub, 3 great sized bedrooms, walk-in laundry room and full bath complete this level. The finished basement provides a spacious recreation room, a 3 pcs washroom along with plenty of storage space. Outdoors is fully landscaped, fenced, Interlock, gazebo, plant box and storage shed. This exceptional home combines modern elegance, functionality, and an unbeatable location. Walking distance to school. Do not miss out on this great property and call for your private viewing today!
- HoldoverDays: 60
- Architectural Style: 2-Storey
- Property Type: Residential Freehold
- Property Sub Type: Detached
- DirectionFaces: North
- GarageType: Attached
- Directions: Rouncey Road to Groningen St.
- Tax Year: 2024
- ParkingSpaces: 2
- Parking Total: 4
- WashroomsType1: 1
- WashroomsType1Level: Ground
- WashroomsType2: 1
- WashroomsType2Level: Second
- WashroomsType3: 1
- WashroomsType3Level: Second
- WashroomsType4: 1
- WashroomsType4Level: Basement
- BedroomsAboveGrade: 4
- Interior Features: Air Exchanger, Auto Garage Door Remote
- Basement: Finished
- Cooling: Central Air
- HeatSource: Gas
- HeatType: Forced Air
- ConstructionMaterials: Brick Front, Vinyl Siding
- Roof: Asphalt Shingle
- Sewer: Sewer
- Foundation Details: Poured Concrete
- Parcel Number: 044502221
- LotSizeUnits: Feet
- LotDepth: 104.91
- LotWidth: 39.33
| School Name | Type | Grades | Catchment | Distance |
|---|---|---|---|---|
| {{ item.school_type }} | {{ item.school_grades }} | {{ item.is_catchment? 'In Catchment': '' }} | {{ item.distance }} |

























































