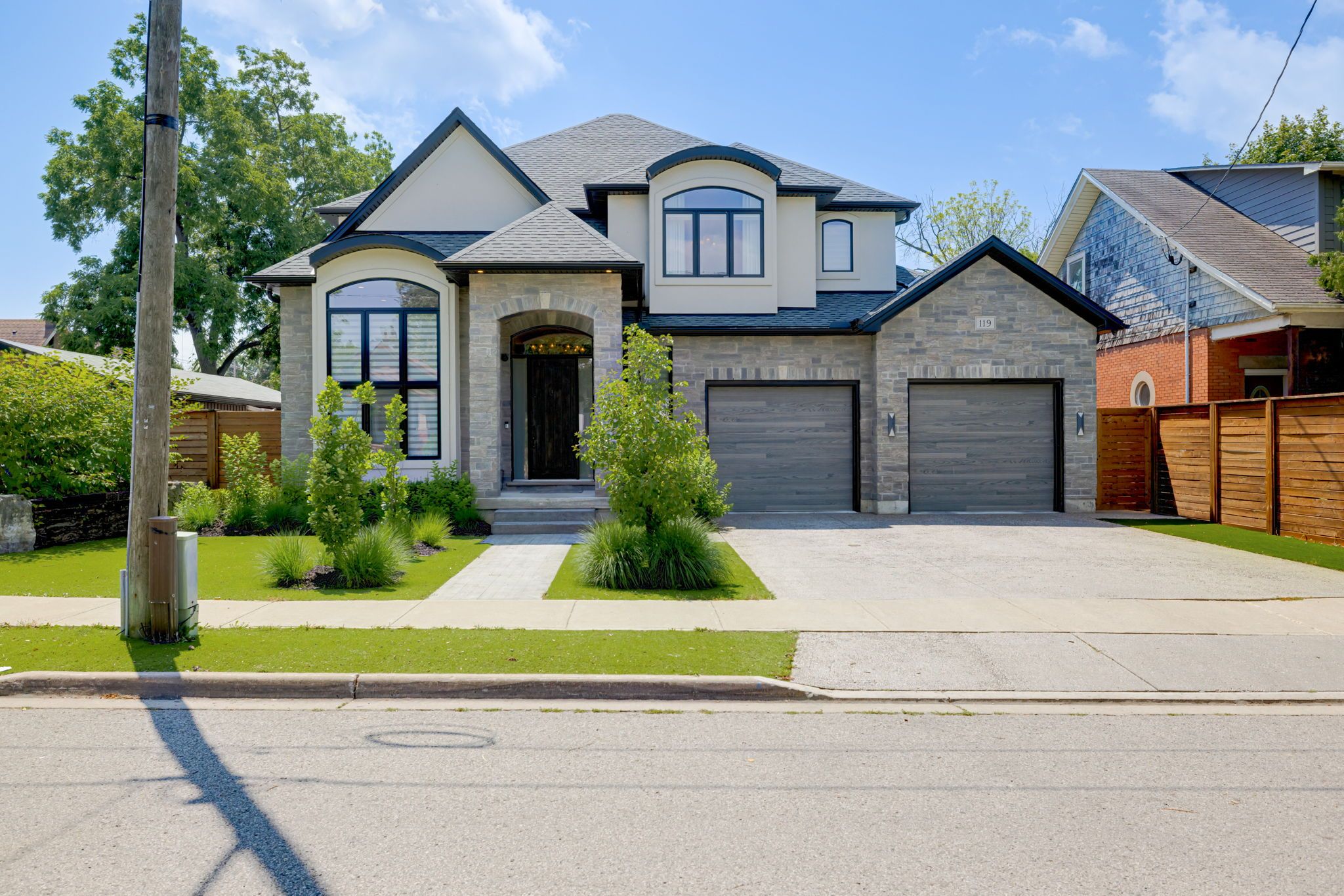$1,899,000
119 LANGARTH Street, London, ON N6A 5Z2
South F, London South,


















































 Properties with this icon are courtesy of
TRREB.
Properties with this icon are courtesy of
TRREB.![]()
One of a kind in Wortley Village. This 5 bed, 6 bath (1 in pool house) home is the perfect home for self vacations, entertaining or large families. 10-13-foot ceilings on main, 9 feet upstairs and 9 in lower level. This home has it all. Heated floors in ensuite, 4th bed upstairs has ensuite, beds 2 and 3 have a Cheater ensuite. Large laundry upstairs and more laundry in the basement. Massive kitchen with butlers' area and hidden pantry. 3 Car heated garage, covered deck out back with electronic screens leading to inground Saltwater pool and cabana with bar and washroom. Extensive landscaping with turf grass. No need for a lawnmower. Cameras surrounding the property. House has smart component to it as well. Lower level has bedroom, family room and washroom. No carpet in house. Cabinets are half inch plywood instead of 5/8 mdf. Too many things to list, a must see.
- HoldoverDays: 30
- Architectural Style: 2-Storey
- Property Type: Residential Freehold
- Property Sub Type: Detached
- DirectionFaces: South
- GarageType: Attached
- Directions: South on Wortley, West on Langarth
- Tax Year: 2024
- Parking Features: Private Double
- ParkingSpaces: 4
- Parking Total: 7
- WashroomsType1: 2
- WashroomsType1Level: Main
- WashroomsType2: 1
- WashroomsType2Level: Second
- WashroomsType3: 1
- WashroomsType3Level: Second
- WashroomsType4: 1
- WashroomsType4Level: Lower
- BedroomsAboveGrade: 4
- BedroomsBelowGrade: 1
- Fireplaces Total: 1
- Interior Features: Sump Pump, Central Vacuum, Built-In Oven, ERV/HRV, Garburator
- Basement: Partially Finished
- Cooling: Central Air
- HeatSource: Gas
- HeatType: Forced Air
- LaundryLevel: Upper Level
- ConstructionMaterials: Brick, Stucco (Plaster)
- Exterior Features: Built-In-BBQ, Deck, Hot Tub, Landscape Lighting, Landscaped, Patio
- Roof: Asphalt Shingle
- Pool Features: Inground
- Sewer: Sewer
- Foundation Details: Concrete
- Topography: Flat
- Parcel Number: 083850125
- LotSizeUnits: Feet
- LotDepth: 189
- LotWidth: 60
- PropertyFeatures: Fenced Yard
| School Name | Type | Grades | Catchment | Distance |
|---|---|---|---|---|
| {{ item.school_type }} | {{ item.school_grades }} | {{ item.is_catchment? 'In Catchment': '' }} | {{ item.distance }} |



























































