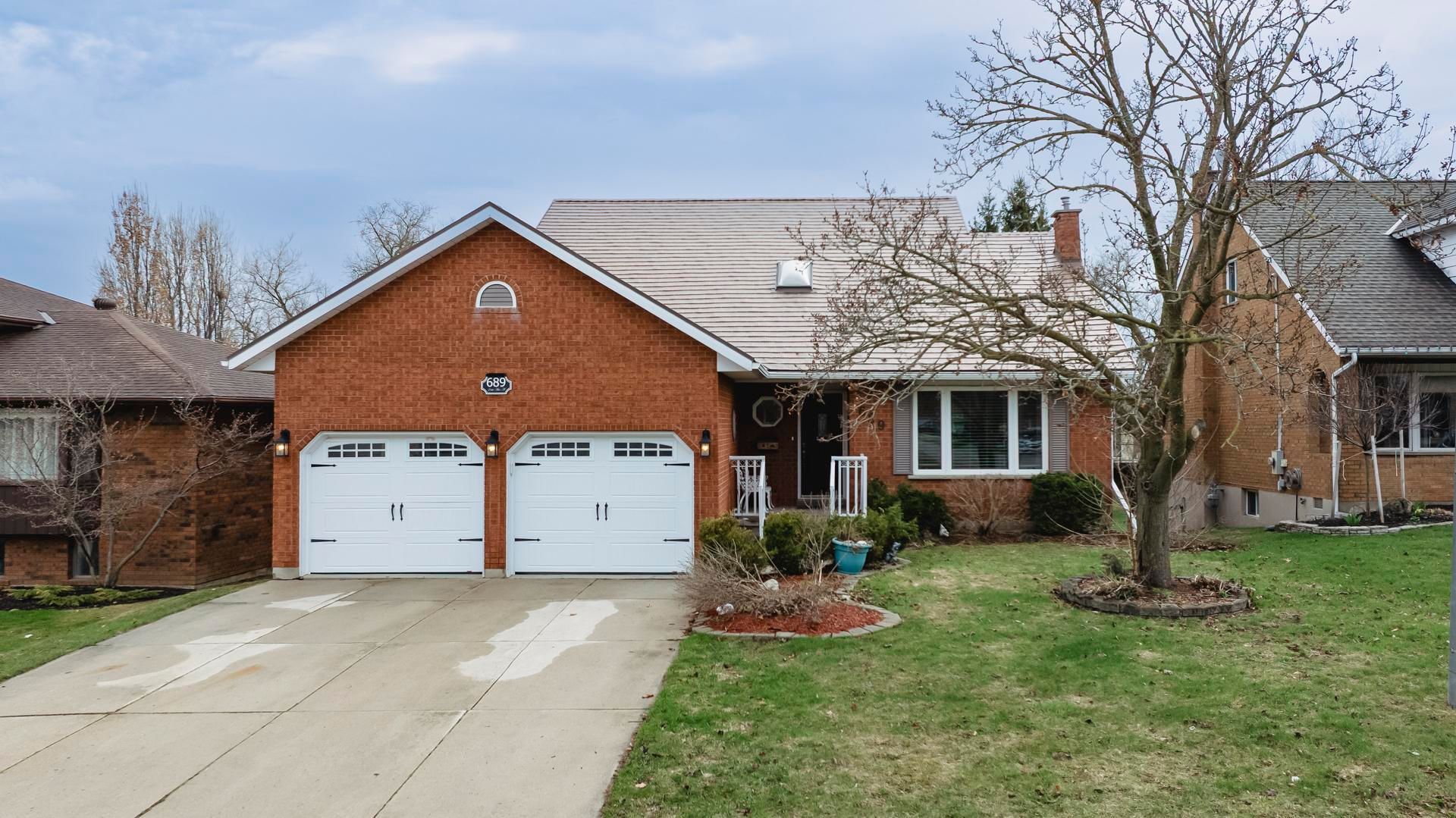$749,898
689 21st A Avenue, Hanover, ON N4N 3M2
Hanover, Hanover,


















































 Properties with this icon are courtesy of
TRREB.
Properties with this icon are courtesy of
TRREB.![]()
Welcome to this well-maintained 3-bedroom, 1.5-storey home nestled on a quiet street in one of Hanovers most sought-after neighbourhoods. Offering a perfect blend of charm, comfort, and functionality, this property is ideal for families, multi-generational living, or those seeking extra space for guests or rental income. The main floor features a spacious primary bedroom for easy, accessible living, along with a bright and open living area. Step out onto the screened-in, covered porch perfect for relaxing with your morning coffee or entertaining friends on warm summer evenings. Downstairs, the walkout basement reveals a fully self-contained in-law suite, complete with its own kitchen, bedroom, living space, and a separate screened-in covered porch for added privacy and enjoyment. A large rec room provides ample space for a home theatre, games area, or hobby space the possibilities are endless. Outside, a detached shop with loft offers additional storage, workspace, or potential for future development.This versatile and unique home checks all the boxes for comfort, functionality, and location. Don't miss your opportunity to own a home in this desirable Hanover neighbourhood.
- HoldoverDays: 30
- Architectural Style: 1 1/2 Storey
- Property Type: Residential Freehold
- Property Sub Type: Detached
- DirectionFaces: East
- GarageType: Attached
- Directions: 689 21ST A AVE. HANOVER
- Tax Year: 2024
- ParkingSpaces: 2
- Parking Total: 4
- WashroomsType1: 2
- WashroomsType2: 1
- WashroomsType3: 1
- BedroomsAboveGrade: 4
- Fireplaces Total: 1
- Interior Features: Water Heater Owned, Water Softener, Storage, Primary Bedroom - Main Floor, In-Law Suite, Guest Accommodations, Air Exchanger, Auto Garage Door Remote
- Basement: Finished with Walk-Out, Apartment
- Cooling: Central Air
- HeatSource: Gas
- HeatType: Forced Air
- LaundryLevel: Main Level
- ConstructionMaterials: Brick
- Exterior Features: Landscaped, Deck, Patio
- Roof: Metal
- Sewer: Sewer
- Foundation Details: Concrete Block
- Parcel Number: 372010364
- LotSizeUnits: Feet
- LotDepth: 148
- LotWidth: 56
| School Name | Type | Grades | Catchment | Distance |
|---|---|---|---|---|
| {{ item.school_type }} | {{ item.school_grades }} | {{ item.is_catchment? 'In Catchment': '' }} | {{ item.distance }} |



























































