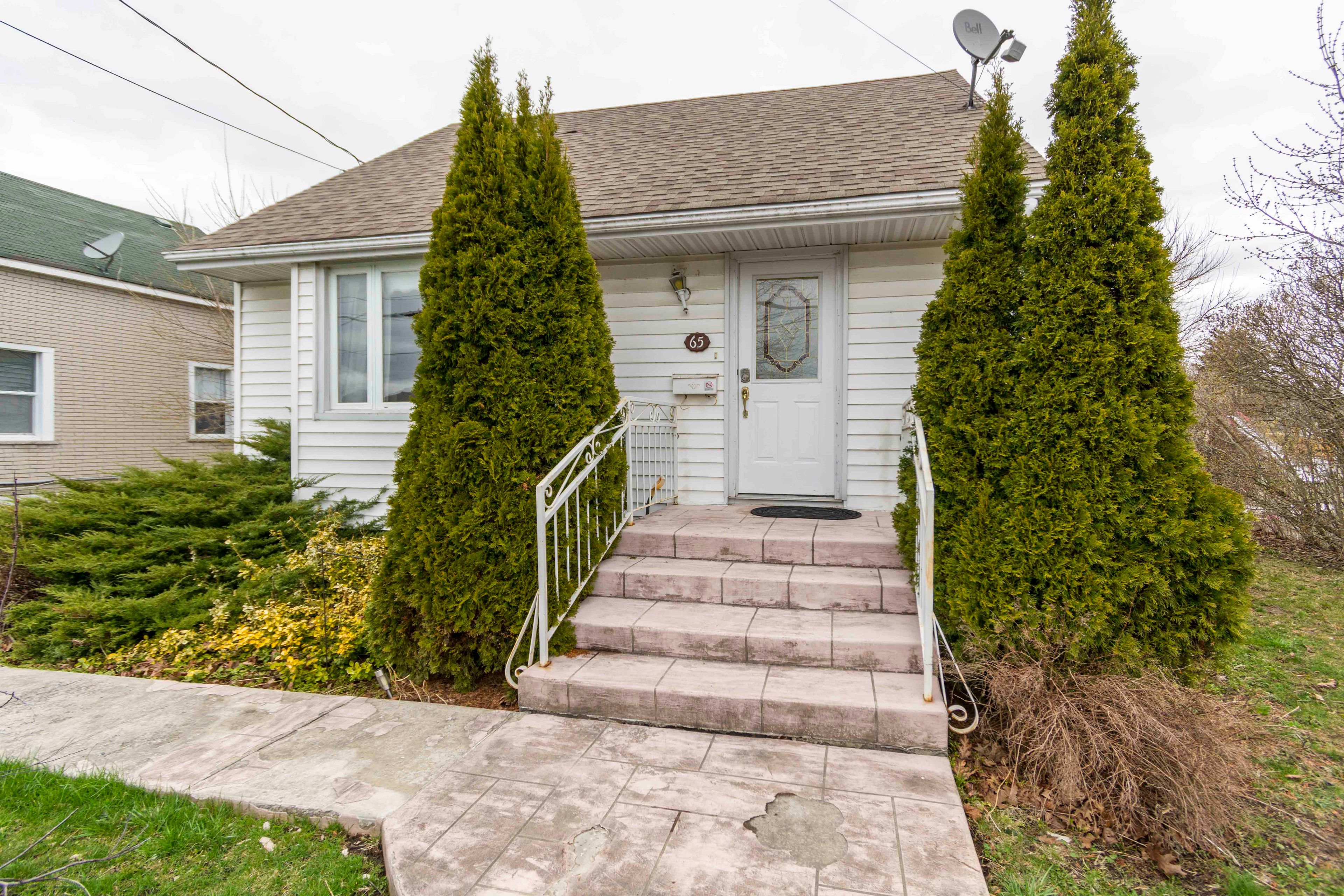$397,500
65 Leopold Street, Quinte West, ON K8V 2K3
Trenton Ward, Quinte West,


























 Properties with this icon are courtesy of
TRREB.
Properties with this icon are courtesy of
TRREB.![]()
This charming 1.5-story starter home is a perfect blend of comfort and convenience, offering an ideal space for families or first-time homebuyers. With three cozy bedrooms and a well-appointed bathroom, it provides ample room for everyone to enjoy their personal space. The large fenced backyard is perfect for children and pets to play safely, and it offers a fantastic setting for outdoor gatherings or gardening enthusiasts. The good-sized driveway ensures plenty of parking space for multiple vehicles, accommodating guests and family members with ease. This delightful home promises not only a warm and inviting atmosphere but also a practical layout that suits modern living.
- HoldoverDays: 30
- Architectural Style: 1 1/2 Storey
- Property Type: Residential Freehold
- Property Sub Type: Detached
- DirectionFaces: North
- Directions: Moira St to West St to Leopold Street
- Tax Year: 2024
- Parking Features: Front Yard Parking
- ParkingSpaces: 2
- Parking Total: 2
- WashroomsType1: 1
- WashroomsType1Level: Main
- BedroomsAboveGrade: 3
- Interior Features: Water Heater Owned
- Basement: Full, Finished
- Cooling: Central Air
- HeatSource: Gas
- HeatType: Forced Air
- ConstructionMaterials: Vinyl Siding
- Exterior Features: Deck, Landscaped
- Roof: Asphalt Shingle
- Sewer: Sewer
- Foundation Details: Block
- Topography: Flat
- Parcel Number: 403960033
- LotSizeUnits: Feet
- LotDepth: 135.82
- LotWidth: 66.34
- PropertyFeatures: Fenced Yard, Hospital, Library, Marina, Public Transit, River/Stream
| School Name | Type | Grades | Catchment | Distance |
|---|---|---|---|---|
| {{ item.school_type }} | {{ item.school_grades }} | {{ item.is_catchment? 'In Catchment': '' }} | {{ item.distance }} |



































