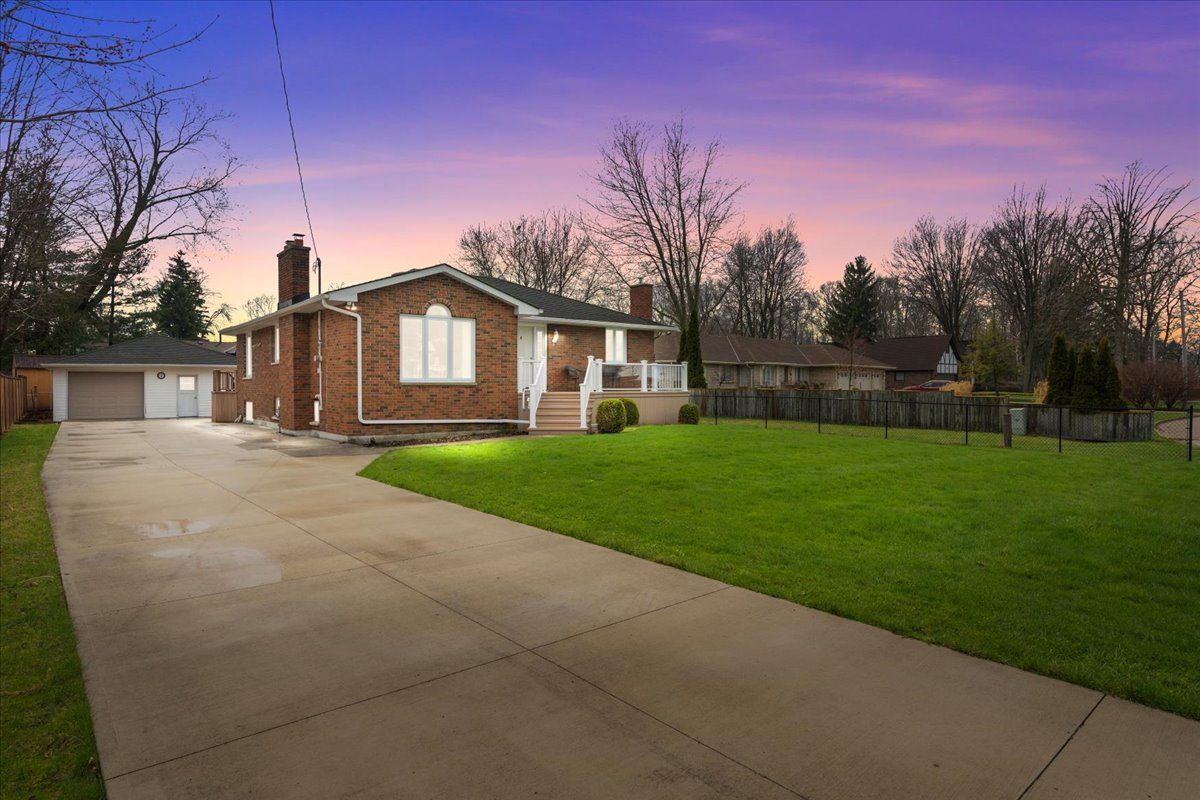$699,900
3241 DEVONSHIRE Road, Plympton-Wyoming, ON N0N 1E0
Plympton Wyoming, Plympton-Wyoming,


















































 Properties with this icon are courtesy of
TRREB.
Properties with this icon are courtesy of
TRREB.![]()
Welcome to lakeside living on one of the most desirable streets in the area! This charming brick bungalow offers lake and beach access right across the street and stunning views year-round. Meticulously maintained, this home features 3 spacious bedrooms, 2 full bathrooms, and a fully finished basement perfect for entertaining or relaxing. Enjoy the warmth of two gas fireplaces and the beauty of an updated main floor bathroom. The open-concept kitchen is absolutely gorgeous, with ample cabinetry, modern finishes, and tons of storage. Step outside to a generously sized detached garage, ideal for hobbies or extra storage, and a massive concrete driveway with plenty of parking space. The curb appeal, care, and location make this property truly one-of-a-kind. Dont miss your chance to live just steps from the water in a home that truly has it all!
- HoldoverDays: 90
- Architectural Style: Bungalow
- Property Type: Residential Freehold
- Property Sub Type: Detached
- DirectionFaces: North
- GarageType: Detached
- Directions: From Egremont Rd turn onto Evergreen Ln. Turn keft onto Devonshire Rd, property is on the left.
- Tax Year: 2024
- ParkingSpaces: 3
- Parking Total: 4
- WashroomsType1: 1
- WashroomsType1Level: Main
- WashroomsType2: 1
- WashroomsType2Level: Basement
- BedroomsAboveGrade: 3
- Fireplaces Total: 2
- Basement: Full
- Cooling: Central Air
- HeatSource: Gas
- HeatType: Forced Air
- LaundryLevel: Main Level
- ConstructionMaterials: Brick
- Roof: Asphalt Shingle
- Sewer: Sewer
- Foundation Details: Concrete
- LotSizeUnits: Feet
- LotDepth: 146.88
- LotWidth: 74.97
| School Name | Type | Grades | Catchment | Distance |
|---|---|---|---|---|
| {{ item.school_type }} | {{ item.school_grades }} | {{ item.is_catchment? 'In Catchment': '' }} | {{ item.distance }} |



























































