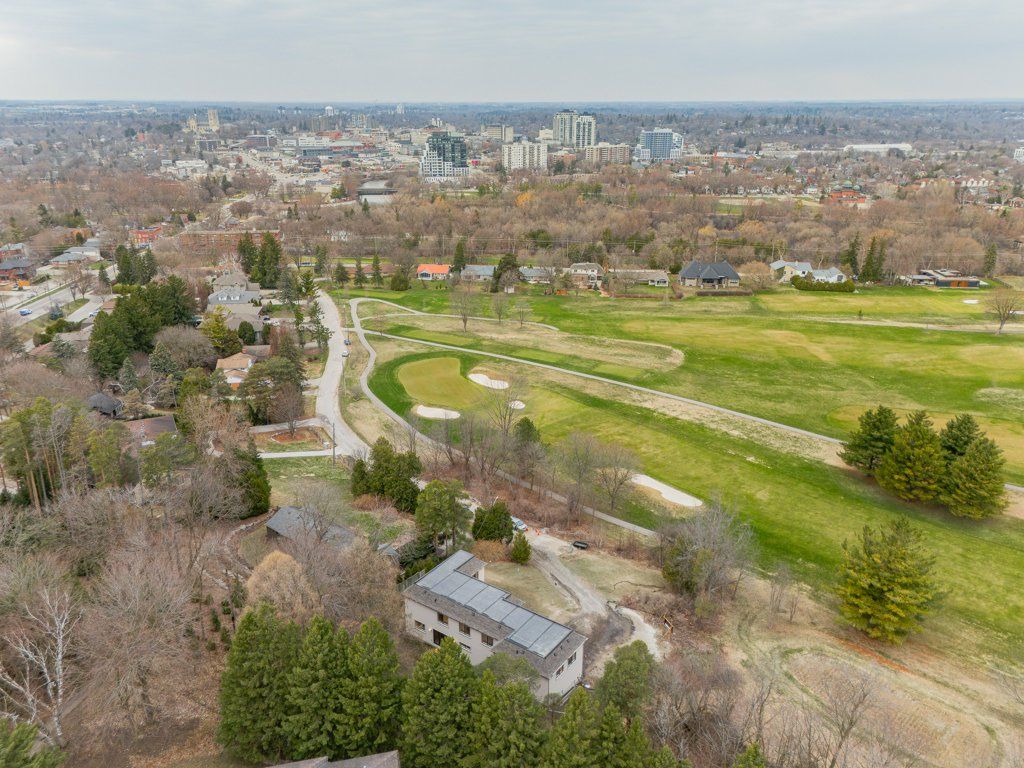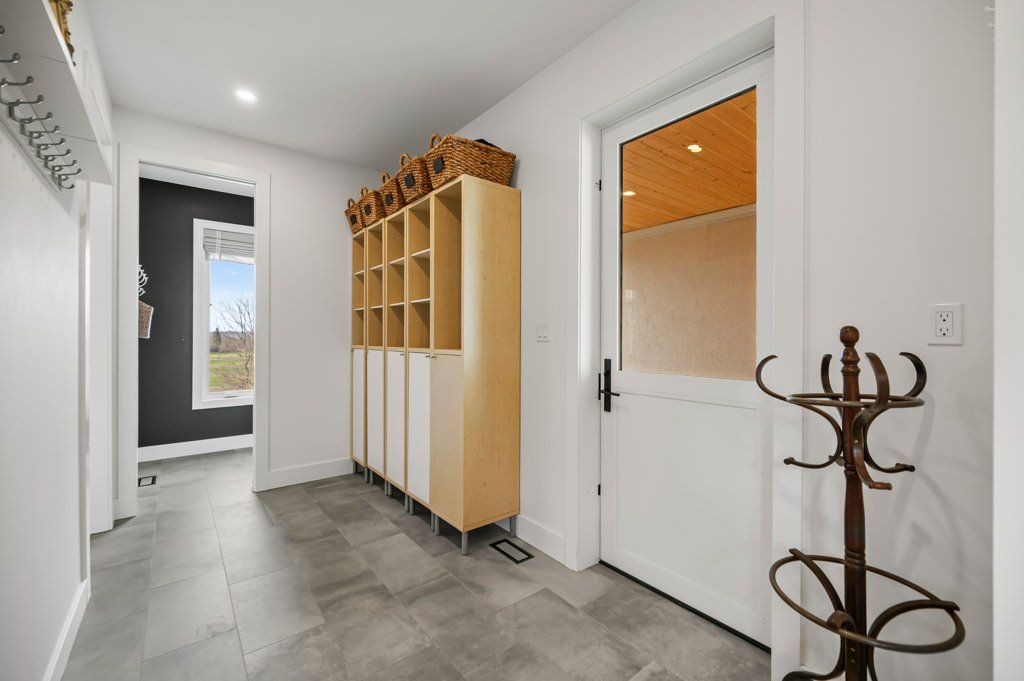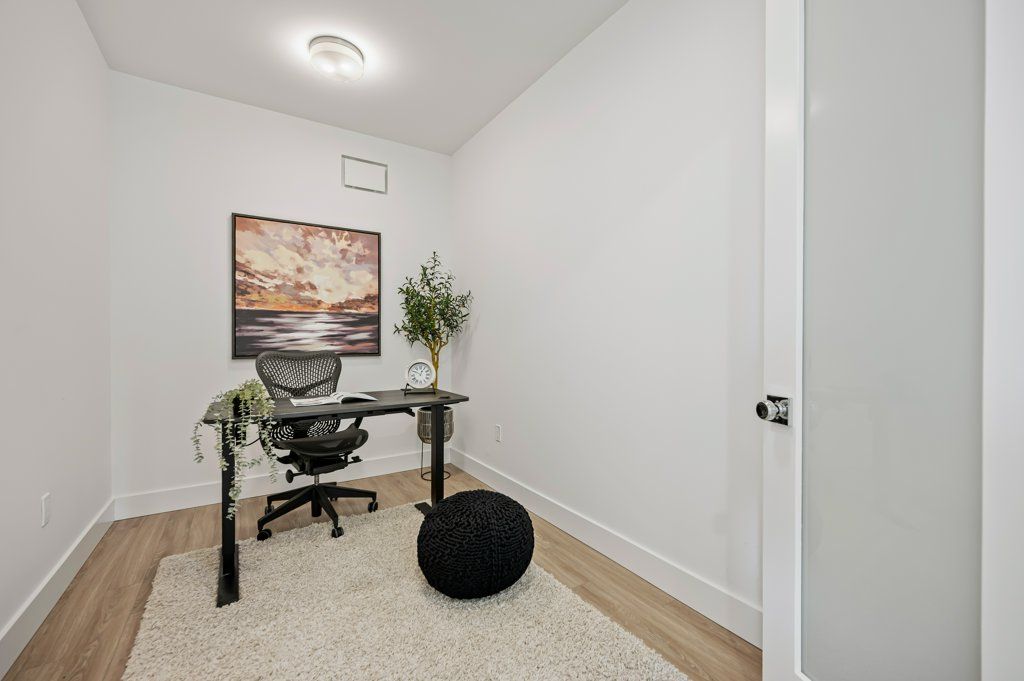$3,099,000
27 Vardon Drive, Guelph, ON N1G 1W8
Dovercliffe Park/Old University, Guelph,


















































 Properties with this icon are courtesy of
TRREB.
Properties with this icon are courtesy of
TRREB.![]()
Nestled at the end of a private drive in a coveted locale, 27 Vardon Drive offers families an unrivaled residence. Crafted by Bellamy Homes, this impressive 5-bedroom home overlooks Cutten Fields Golf Course, offering an enviable blend of privacy + panoramic views. The main level's open-concept design, enhanced by stunning fairway vistas, is perfect for entertaining. The chef-inspired kitchen is a culinary haven, featuring two refrigerators, cooling drawers, an 8-burner stove, + a pantry for all of the snacks. Upstairs, the luxurious primary suite provides a tranquil escape with a beautifully appointed ensuite, featuring a glass shower + soaker tub, + a spacious walk-in closet adaptable for a nursery or office. Two additional bathrooms serve the remaining 4 bedrooms + office, ensuring comfort for your growing family. Thoughtful design elements include a laundry chute with access from both the upper + main floors to the basement laundry + a large mud room, all to help keep your family organized. The unfinished basement offers potential for a play room + home theatre or leave it unfinished for mini sticks + scooters. The detached, oversized two-car garage has it's own basement, ideal for a games room, home gym, or secluded office space. Picture a future backyard oasis with a pool + kitchen, where legendary barbecues will unfold on your very private 0.361-acre lot. Stroll to Cutten Fields, or enjoy convenient access to the University of Guelph + the serene Arboretum, the vibrant amenities of Downtown Guelph, + the recreational opportunities of the Royal City Recreation Trail + the Speed River all at your fingertips. 27 Vardon Drive is more than an address; it is an invitation to embrace a lifestyle of unparalleled quality in one of Guelph's most sought-after settings. This is a one-of-a-kind opportunity to secure a legacy property that offers both exceptional living + enduring value.
- HoldoverDays: 60
- Architectural Style: 2-Storey
- Property Type: Residential Freehold
- Property Sub Type: Detached
- DirectionFaces: West
- GarageType: Detached
- Directions: Gordon St and Dormie Lane
- Tax Year: 2024
- Parking Features: Private Triple
- ParkingSpaces: 5
- Parking Total: 7
- WashroomsType1: 1
- WashroomsType1Level: Main
- WashroomsType2: 2
- WashroomsType2Level: Second
- WashroomsType3: 1
- WashroomsType3Level: Second
- BedroomsAboveGrade: 5
- Interior Features: Auto Garage Door Remote, Carpet Free, ERV/HRV, Water Purifier, Water Softener
- Basement: Full, Unfinished
- Cooling: Central Air
- HeatSource: Gas
- HeatType: Forced Air
- LaundryLevel: Lower Level
- ConstructionMaterials: Stucco (Plaster)
- Exterior Features: Porch
- Roof: Asphalt Shingle
- Sewer: Sewer
- Foundation Details: Poured Concrete
- Parcel Number: 712370063
- LotSizeUnits: Feet
- LotDepth: 126.16
- LotWidth: 90.57
- PropertyFeatures: Library, Park, Public Transit, School, Golf, River/Stream
| School Name | Type | Grades | Catchment | Distance |
|---|---|---|---|---|
| {{ item.school_type }} | {{ item.school_grades }} | {{ item.is_catchment? 'In Catchment': '' }} | {{ item.distance }} |



























































