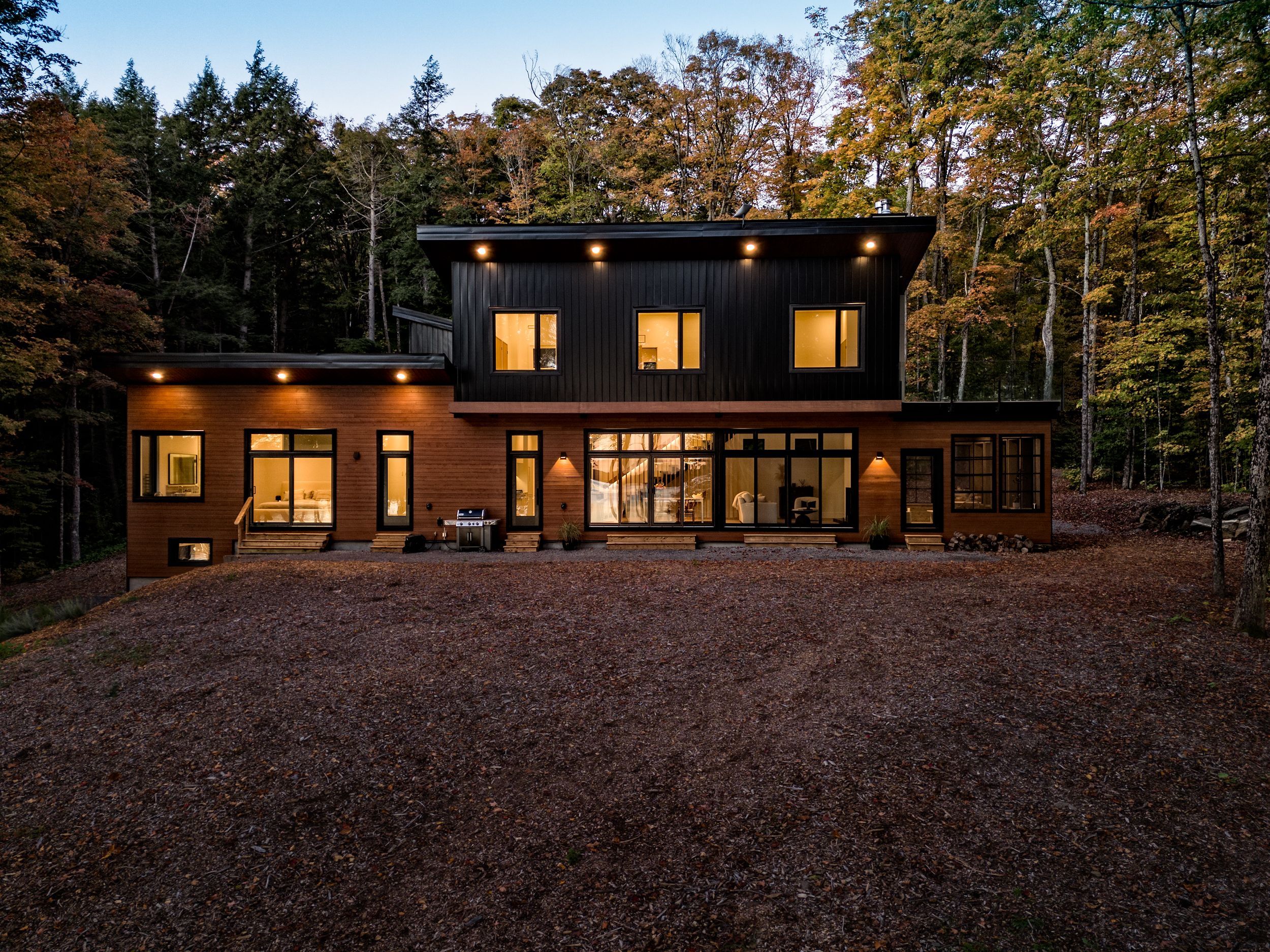$3,000,000
21 Luke Lane, North Kawartha, ON K0L 1A0
North Kawartha, North Kawartha,


















































 Properties with this icon are courtesy of
TRREB.
Properties with this icon are courtesy of
TRREB.![]()
Modern Lakefront Masterpiece on Chandos Lake - A rare fusion of modern luxury and mid-century modern elegance, this breathtaking lakefront retreat on Chandos Lake is a masterful architectural statement. Designed by Altius Architects and meticulously completed by Gilbert &Burke, this 4,300 sq. ft. residence is a testament to exceptional craftsmanship, seamlessly integrating indoor and outdoor living with nature's beauty as its backdrop. Located on a private 1.87-acre lot, the home boasts a pristine shoreline and coveted south-facing exposure, ensuring all-day sunlight and panoramic views of the lake. Floor-to-ceiling windows invite the outdoors in, showcasing stunning vistas while filling the interior with natural light. The warm wood tones, natural stone accents, and sleek modern finishes create an atmosphere of refined elegance and tranquility. Adding to its exclusivity, an environmentally protected adjacent property enhances the sense of seclusion, preserving the serene. This is more than just a modern lakehouse; it's an invitation to embrace a lifestyle where nature, architectural design, and ultimate relaxation converge in perfect balance.
- HoldoverDays: 90
- Architectural Style: 3-Storey
- Property Type: Residential Freehold
- Property Sub Type: Rural Residential
- DirectionFaces: North
- GarageType: Attached
- Directions: Take 28 N to County Rd 620, R on Glen Alda Rd, Right onto Winter's Bay Rd, R onto Sarah Lane and follow to Luke Lane.
- Tax Year: 2024
- Parking Features: Private
- ParkingSpaces: 10
- Parking Total: 12
- WashroomsType1: 1
- WashroomsType1Level: Main
- WashroomsType2: 1
- WashroomsType2Level: Main
- WashroomsType3: 1
- WashroomsType3Level: Second
- BedroomsAboveGrade: 4
- Fireplaces Total: 2
- Interior Features: ERV/HRV, Generator - Full, In-Law Capability, On Demand Water Heater, Built-In Oven, Primary Bedroom - Main Floor, Propane Tank, Rough-In Bath, Water Heater Owned, Auto Garage Door Remote, Countertop Range, Guest Accommodations, Sump Pump, Ventilation System, Water Treatment
- Basement: Walk-Out, Partially Finished
- HeatSource: Propane
- HeatType: Forced Air
- LaundryLevel: Main Level
- ConstructionMaterials: Wood
- Exterior Features: Privacy, Year Round Living
- Roof: Metal
- Waterfront Features: Dock, Waterfront-Deeded, Winterized
- Sewer: Septic
- Water Source: Lake/River
- Foundation Details: Insulated Concrete Form
- Topography: Level, Sloping, Wooded/Treed
- Parcel Number: 282730292
- LotSizeUnits: Metres
- LotDepth: 101.74
- LotWidth: 30.48
- PropertyFeatures: Electric Car Charger, Lake/Pond, Sloping, Waterfront, Wooded/Treed
| School Name | Type | Grades | Catchment | Distance |
|---|---|---|---|---|
| {{ item.school_type }} | {{ item.school_grades }} | {{ item.is_catchment? 'In Catchment': '' }} | {{ item.distance }} |



























































