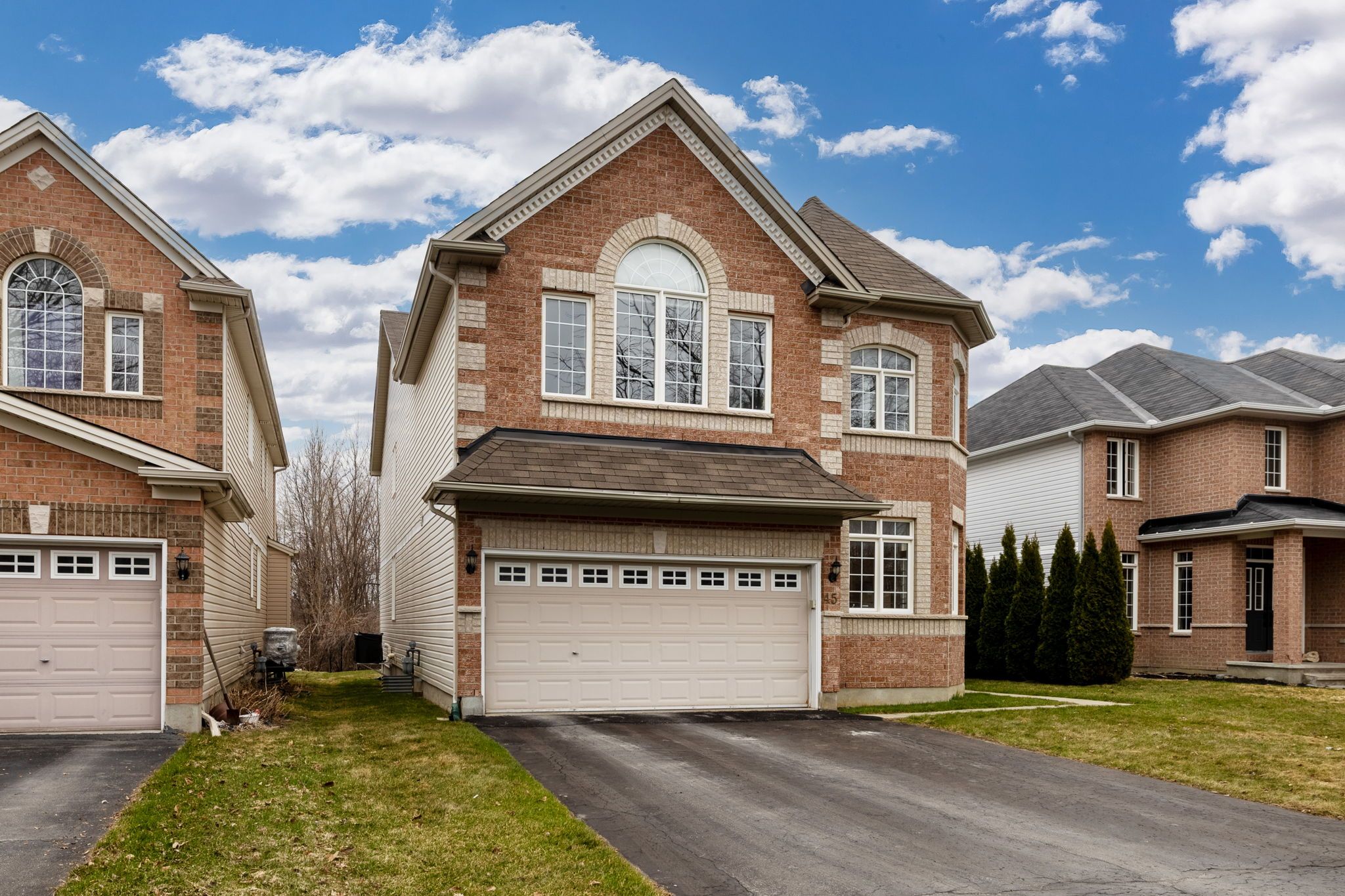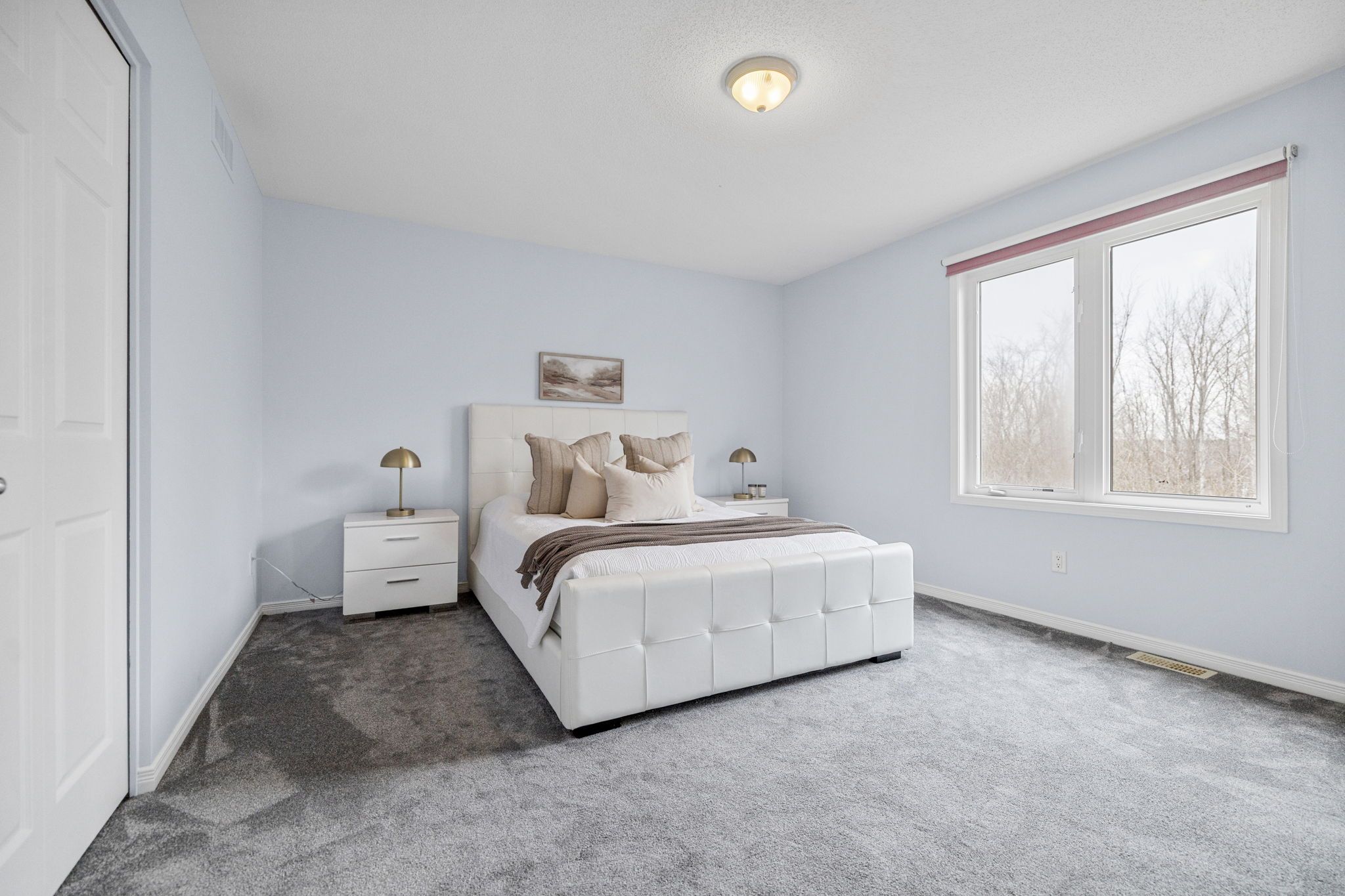$1,039,000
45 Catterick Crescent, Kanata, ON K2K 3M6
9008 - Kanata - Morgan's Grant/South March, Kanata,


















































 Properties with this icon are courtesy of
TRREB.
Properties with this icon are courtesy of
TRREB.![]()
Briarbrook Beauty! Elegant 3519 sq ft( MPAC) 4 bed + Main floor den, 4 bath home sits on a premium lot backing onto the Marshes Golf Course and walking trails offering privacy & no rear neighbours, . Enjoy 9' ceilings, separate living, dining, and family rooms, open to above foyer, hardwood floors, den, & upgraded kitchen. Bright 2nd level with large loft, 4 spacious beds & 3 full baths( 2 Ensuites).The primary suite is a true retreat, complete with a spa-style ensuite featuring a separate water closet, upgraded tiles, and a luxurious walk-in shower with built-in bench. Furnace 2018, roof 2016. Recent upgrades: front & patio doors, carpets, tile, ensuite shower, fresh paint. Steps to trails, tech park & Shirleys Bay!
- HoldoverDays: 30
- Architectural Style: 2-Storey
- Property Type: Residential Freehold
- Property Sub Type: Detached
- DirectionFaces: North
- GarageType: Attached
- Directions: North onto March Road, Turn right onto Shirley's Brook, Left onto Catterick.
- Tax Year: 2025
- Parking Features: Private
- ParkingSpaces: 4
- Parking Total: 6
- WashroomsType1: 1
- WashroomsType1Level: Main
- WashroomsType2: 1
- WashroomsType2Level: Second
- WashroomsType3: 2
- WashroomsType3Level: Second
- BedroomsAboveGrade: 4
- Basement: Unfinished
- Cooling: Central Air
- HeatSource: Gas
- HeatType: Forced Air
- LaundryLevel: Main Level
- ConstructionMaterials: Brick, Vinyl Siding
- Roof: Asphalt Shingle
- Sewer: Sewer
- Foundation Details: Poured Concrete
- Parcel Number: 045170980
- LotSizeUnits: Feet
- LotDepth: 130.85
- LotWidth: 48
| School Name | Type | Grades | Catchment | Distance |
|---|---|---|---|---|
| {{ item.school_type }} | {{ item.school_grades }} | {{ item.is_catchment? 'In Catchment': '' }} | {{ item.distance }} |



























































