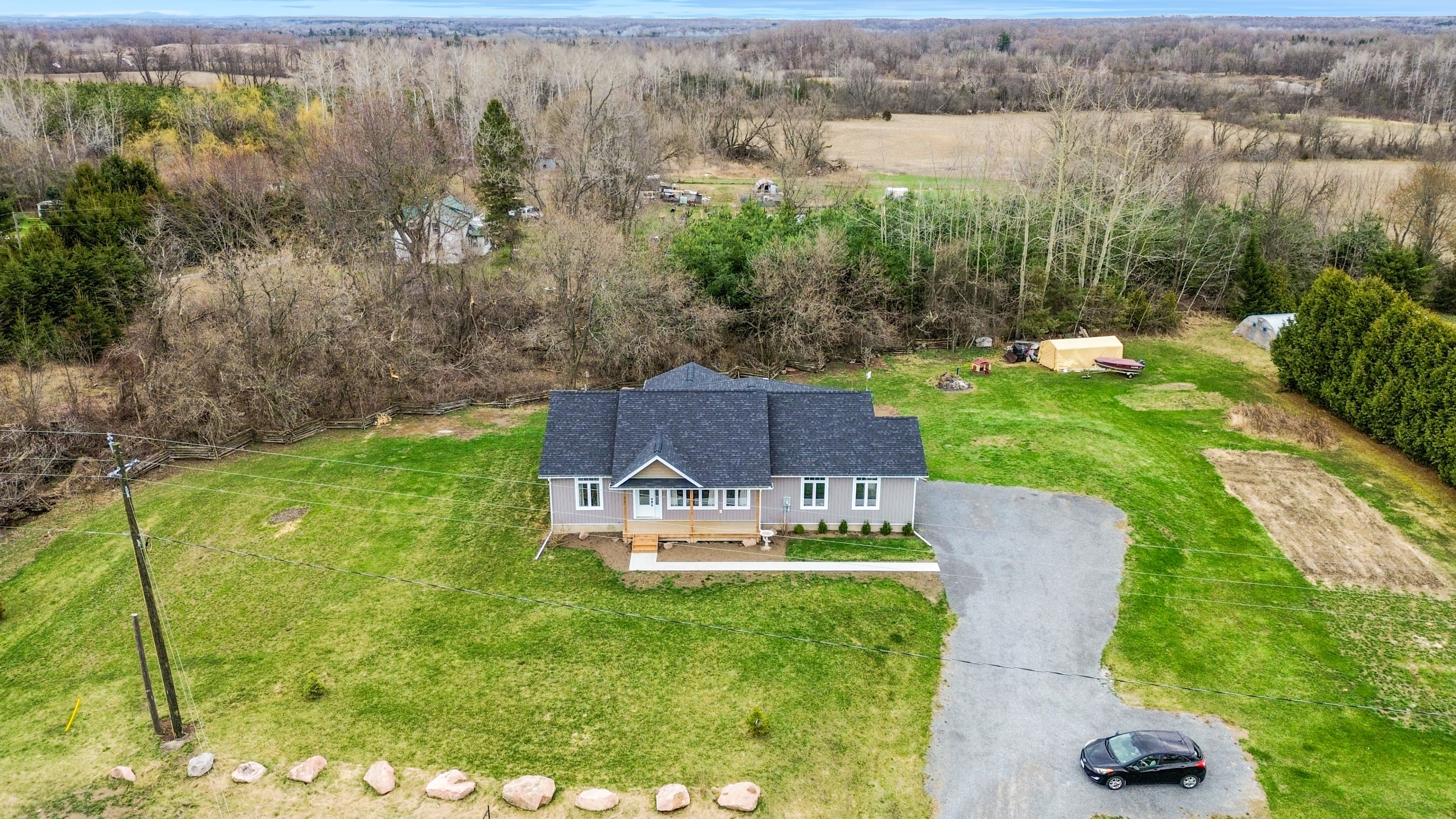$679,900
5262 Highway 37, Tweed, ON K0K 3H0
Hungerford (Twp), Tweed,


















































 Properties with this icon are courtesy of
TRREB.
Properties with this icon are courtesy of
TRREB.![]()
This 2021-built bungalow offers charm, functionality, and flexibility with an attached 2-car garage and a fully separate in-law suite ideal for multigenerational living or rental income. Set back from the road, this low-maintenance home features hardwood flooring throughout the main level, an open-concept kitchen and living area, and walkout access to a covered deck overlooking a treed backdrop for added privacy. The main floor offers three spacious bedrooms and two full bathrooms, including a generous primary suite. The finished lower level includes a private entrance via the garage walk-up and features two additional bedrooms, a full kitchen, and a large open living space perfect as an in-law apartment or income-generating rental. Located with proximity to Belleville, Tweed and 401, this move-in-ready home checks all the boxes for buyers seeking newer construction, flexible living space, and a peaceful yet convenient location.
- HoldoverDays: 60
- Architectural Style: Bungalow
- Property Type: Residential Freehold
- Property Sub Type: Detached
- DirectionFaces: East
- GarageType: Attached
- Directions: Highway 37 North from Belleville to #5262
- Tax Year: 2024
- Parking Features: Private Double
- ParkingSpaces: 6
- Parking Total: 8
- WashroomsType1: 2
- WashroomsType1Level: Main
- WashroomsType2: 1
- WashroomsType2Level: Basement
- BedroomsAboveGrade: 3
- BedroomsBelowGrade: 2
- Interior Features: Accessory Apartment, Carpet Free, ERV/HRV, In-Law Suite, Water Heater Owned
- Basement: Apartment, Finished
- Cooling: Central Air
- HeatSource: Propane
- HeatType: Forced Air
- LaundryLevel: Main Level
- ConstructionMaterials: Vinyl Siding
- Exterior Features: Porch
- Roof: Asphalt Shingle
- Sewer: Septic
- Water Source: Drilled Well
- Foundation Details: Poured Concrete
- Topography: Open Space
- Parcel Number: 402980220
- LotSizeUnits: Feet
- LotDepth: 219.8
- LotWidth: 270.88
- PropertyFeatures: School Bus Route, Wooded/Treed
| School Name | Type | Grades | Catchment | Distance |
|---|---|---|---|---|
| {{ item.school_type }} | {{ item.school_grades }} | {{ item.is_catchment? 'In Catchment': '' }} | {{ item.distance }} |



























































