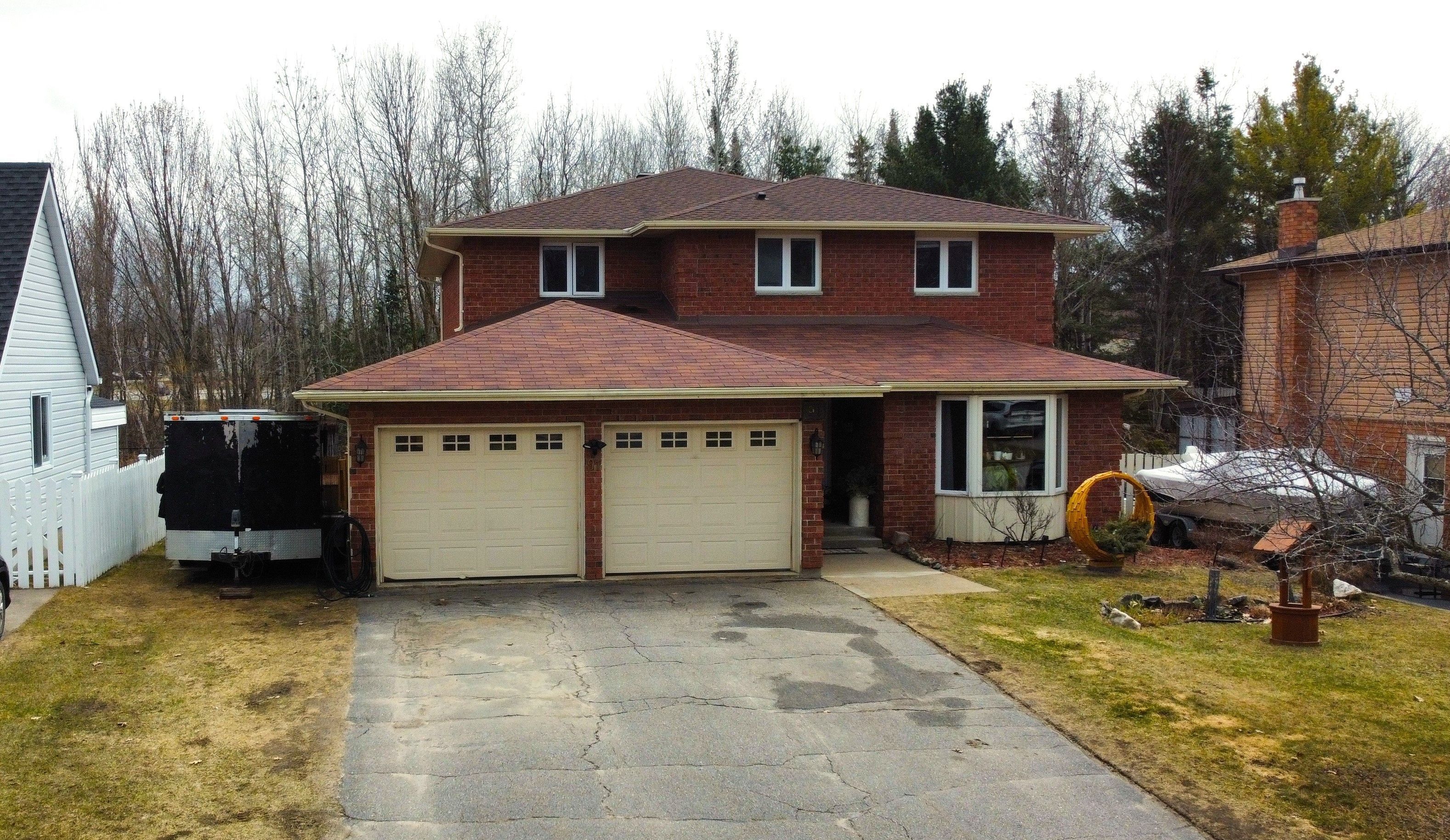$699,900
91 Labreche Drive, North Bay, ON P1A 3R6
Ferris, North Bay,


















































 Properties with this icon are courtesy of
TRREB.
Properties with this icon are courtesy of
TRREB.![]()
Welcome to this stunning 2-storey 4 bed, 4 bath brick home, boasting nearly 3000 square feet of luxurious living space. Nestled in a serene neighborhood, this residence offers a perfect blend of elegance and comfort. Upon entry there is a spacious foyer for welcoming guests into the home with a sweeping staircase leading to the second level. Off the entry is a comforting living room and leads generously into the dining room. New hardwood flooring throughout offers a seamless feel. The kitchen offers plenty of storage with floor to ceiling pantry. A newly installed gas line gives you the option to cook your way. Step into the sunken family room with a stately stone gas fireplace, wet bar and built-in storage unit. The sliding doors in both the kitchen and family room lead to the large enclosed porch and new deck/privacy fence. A main floor den used as an office space is versitle with laundry and a 2-pc bath nearby. Upstairs are 4 Bedrooms generously sized. The primary suite features a luxurious 5-piece ensuite with a bidet, soaker tub and shower. Also features a huge walk-in closet, perfect for seeing everything. The basement level is Ideal for guests or extended family with extra kitchen, rec room, storage room, 5th bedroom and 4-pc bath, ideal multi-generational living. Utility room has a bonus laundry hook-up as well. The exterior is eqipped with a lawn sprinkler system which ensures a lush, green lawn year-round. The fully fenced back yard provides privacy and security with green space behind adding a beautiful natural backdrop. Updates include: insulation, heater in garage, exterior lights and fencing.This home is a true gem, offering a blend of modern amenities and classic charm. Don't miss the opportunity to make it yours!
- HoldoverDays: 90
- Architectural Style: 2-Storey
- Property Type: Residential Freehold
- Property Sub Type: Detached
- DirectionFaces: South
- GarageType: Attached
- Directions: Marshall Park Drive, East on Labreche, property on the right.
- Tax Year: 2024
- ParkingSpaces: 6
- Parking Total: 8
- WashroomsType1: 1
- WashroomsType1Level: Main
- WashroomsType2: 1
- WashroomsType2Level: Second
- WashroomsType3: 1
- WashroomsType3Level: Second
- WashroomsType4: 1
- WashroomsType4Level: Basement
- BedroomsAboveGrade: 4
- BedroomsBelowGrade: 1
- Fireplaces Total: 1
- Interior Features: Central Vacuum, Floor Drain, Garburator, Water Meter, Storage, Bar Fridge, Auto Garage Door Remote, Carpet Free
- Basement: Finished
- Cooling: Central Air
- HeatSource: Gas
- HeatType: Forced Air
- LaundryLevel: Main Level
- ConstructionMaterials: Brick
- Exterior Features: Lawn Sprinkler System, Landscaped, Porch Enclosed, Deck, Lighting, Privacy
- Roof: Asphalt Shingle
- Sewer: Sewer
- Foundation Details: Concrete Block
- Topography: Sloping
- Parcel Number: 491740628
- LotSizeUnits: Feet
- LotDepth: 164.58
- LotWidth: 60.03
| School Name | Type | Grades | Catchment | Distance |
|---|---|---|---|---|
| {{ item.school_type }} | {{ item.school_grades }} | {{ item.is_catchment? 'In Catchment': '' }} | {{ item.distance }} |



























































