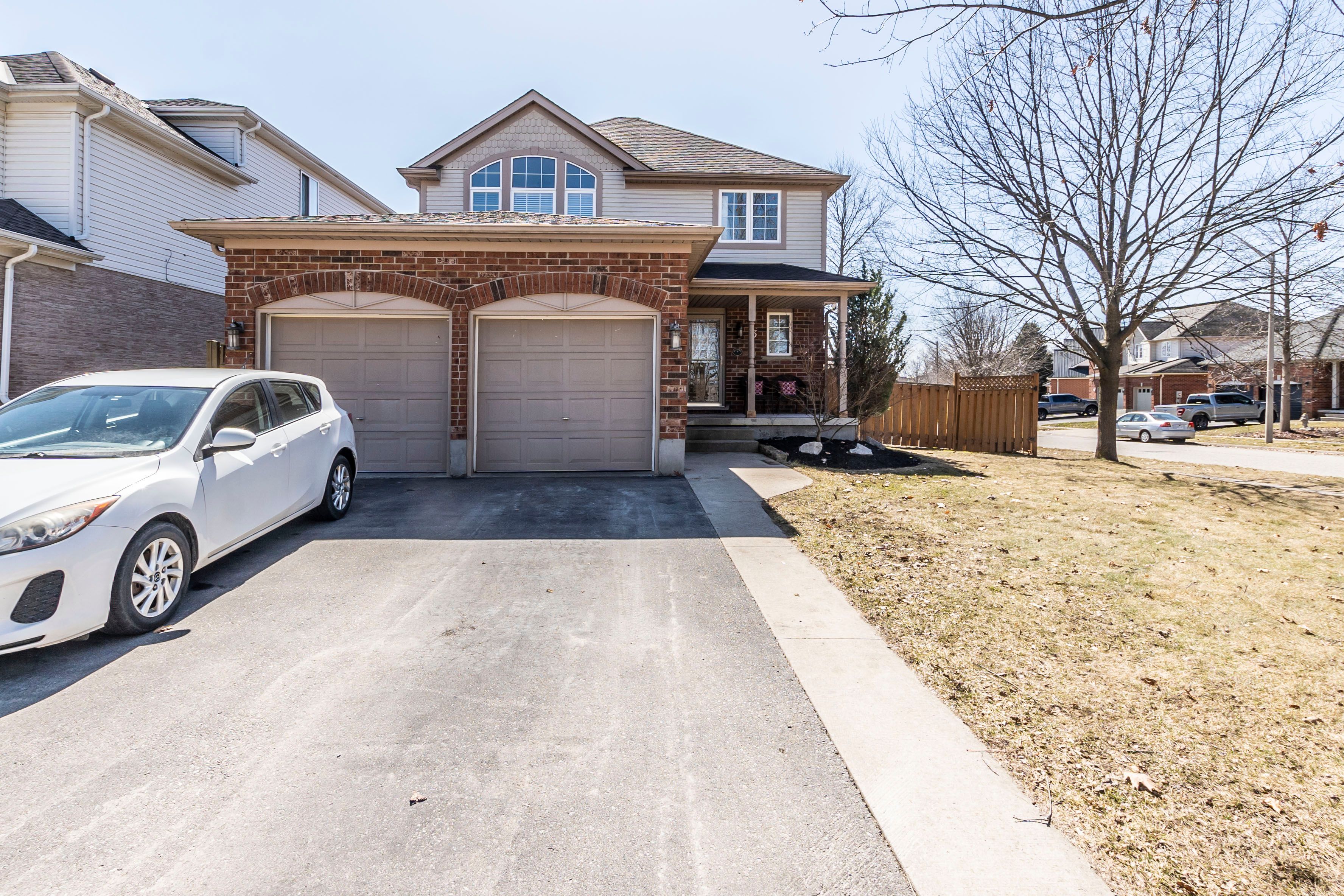$899,000
3 Karalee Crescent, Cambridge, ON N3C 4H2
, Cambridge,


















































 Properties with this icon are courtesy of
TRREB.
Properties with this icon are courtesy of
TRREB.![]()
Welcome to your next chapter in this meticulously maintained and thoughtfully updated home! Tucked away on a generous 56' lot, this inviting 3+1 bedroom, 3 bathroom home offers over 2,100 sq ft of finished living space and is just moments from Hwy 401 - making it a commuters dream without compromising on tranquility. From the moment you arrive, the curb appeal is undeniable, with a fantastic front porch, a double car garage and a spacious driveway that easily fits another 2 vehicles. Inside, the open-concept main floor welcomes you with gorgeous hardwood and tile floors, a stylish powder room, and a smartly designed laundry room with added storage. The chef of the family will love the kitchen boasting abundant prep space, a breakfast bar, and a seamless flow into the sun-filled dining area. Slide open the doors and step onto a multi-tiered deck, where al fresco dinners and weekend lounging await. The living room exudes warmth with large windows, hardwood floors and a designer feature wall, creating a perfect space for gathering and unwinding. The primary suite is a standout with vaulted ceilings, oversized windows, hardwood floors, a walk-in closet and a stunning ensuite bath with custom shower (2020). Two additional bedrooms share a beautifully renovated 4 pc bath (2021). The finished lower level is where versatility meets opportunity. Enjoy a spacious family room, a bright office or guest bedroom, and a flex space with rough-ins for a wet bar or kitchenette. A roughed-in bath (currently storage) adds even more potential. The fully fenced backyard includes a double gate leading to a crushed stone padperfect for parking a utility trailer, outdoor toys or even a 30' trailer. There's also a 10 x 12 garden shed, raised garden beds, and still space for a pool or playset. Just minutes to parks, arenas, trails, river access for canoeing & kayaking, tennis, community centre, and Hespelers charming downtown! This is the lifestyle upgrade youve been waiting for.
- HoldoverDays: 120
- Architectural Style: 2-Storey
- Property Type: Residential Freehold
- Property Sub Type: Detached
- DirectionFaces: South
- GarageType: Attached
- Directions: Townline Rd to West on Renner, left on McMeeken, left on Karalee Cres
- Tax Year: 2024
- Parking Features: Private Double, Inside Entry
- ParkingSpaces: 2
- Parking Total: 4
- WashroomsType1: 1
- WashroomsType1Level: Main
- WashroomsType2: 1
- WashroomsType2Level: Second
- WashroomsType3: 1
- WashroomsType3Level: Second
- BedroomsAboveGrade: 3
- BedroomsBelowGrade: 1
- Interior Features: Water Softener, Water Purifier, Water Heater, Sump Pump, Storage, In-Law Capability, Auto Garage Door Remote
- Basement: Finished, Full
- Cooling: Central Air
- HeatSource: Gas
- HeatType: Forced Air
- LaundryLevel: Main Level
- ConstructionMaterials: Vinyl Siding, Brick
- Exterior Features: Porch, Landscaped, Deck, Canopy, Hot Tub
- Roof: Asphalt Shingle
- Sewer: Sewer
- Foundation Details: Poured Concrete
- Parcel Number: 226411004
- LotSizeUnits: Feet
- LotDepth: 106.42
- LotWidth: 55.97
- PropertyFeatures: Fenced Yard, Rec./Commun.Centre, Public Transit, Park
| School Name | Type | Grades | Catchment | Distance |
|---|---|---|---|---|
| {{ item.school_type }} | {{ item.school_grades }} | {{ item.is_catchment? 'In Catchment': '' }} | {{ item.distance }} |



























































