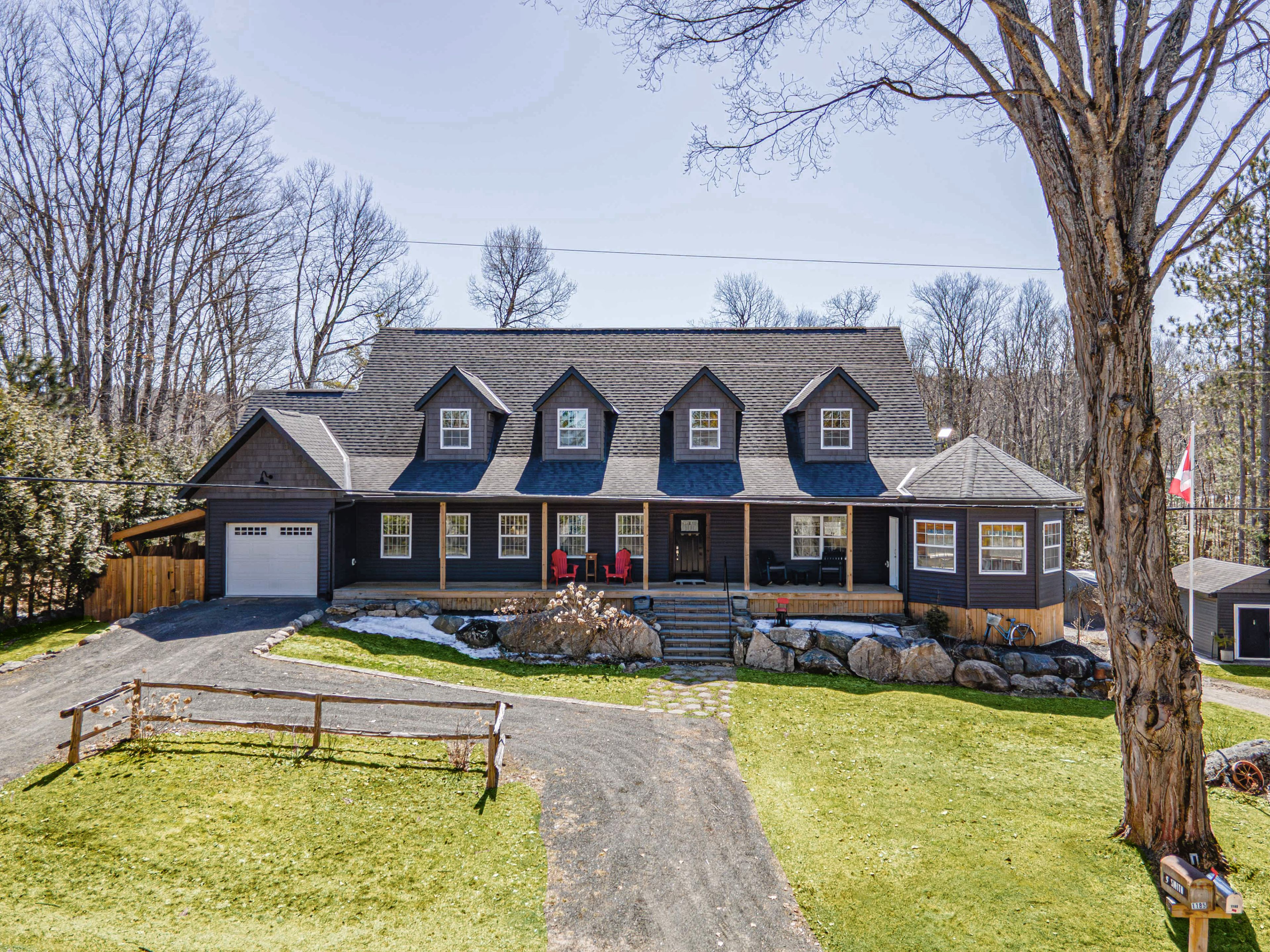$1,099,900
1186 Upper Paudash Road, Highlands East, ON K0L 1C0
Cardiff Ward, Highlands East,


















































 Properties with this icon are courtesy of
TRREB.
Properties with this icon are courtesy of
TRREB.![]()
Nestled near the serene shores of Paudash Lake, this exquisite executive-style home offers 4 bedrooms and 3 bathrooms, designed for both comfort and elegance. Step into the open-concept living space, highlighted by a striking stone fireplace, perfect for cozy evenings or lively gatherings. The gourmet kitchen flows seamlessly to a deck, ideal for barbecues and soaking in the beauty of the landscaped surroundings. The luxurious master suite features a spa-like ensuite, walk-in closet(s), and a private sitting area or office. Relish year-round lake views from the 4-season sunroom or unwind on the covered porch. The lower level boasts a walkout to a spacious garage/workshop, catering to all your storage and hobby needs. Set on nearly an acre of beautifully manicured land, this property is a haven for outdoor enthusiasts. With Paudash Lake just steps away, enjoy boating, fishing, swimming, hiking, and direct access to ATV and snowmobile trails. This is more than a home it's a lifestyle. Don't let this opportunity slip away!
- HoldoverDays: 60
- Architectural Style: 2-Storey
- Property Type: Residential Freehold
- Property Sub Type: Detached
- DirectionFaces: South
- GarageType: Attached
- Directions: Hwy 28 & Upper Paudash Lake
- Tax Year: 2024
- ParkingSpaces: 8
- Parking Total: 10.5
- WashroomsType1: 1
- WashroomsType1Level: Main
- WashroomsType2: 1
- WashroomsType2Level: Main
- WashroomsType3: 1
- WashroomsType3Level: Second
- BedroomsAboveGrade: 4
- Interior Features: Central Vacuum
- Basement: Partially Finished
- Cooling: Central Air
- HeatSource: Propane
- HeatType: Forced Air
- ConstructionMaterials: Board & Batten
- Roof: Asphalt Shingle
- Waterfront Features: Dock, Waterfront-Road Between, Waterfront-Not Deeded
- Sewer: Septic
- Foundation Details: Concrete
- Parcel Number: 392500153
- LotSizeUnits: Feet
- LotDepth: 165
- LotWidth: 163.72
| School Name | Type | Grades | Catchment | Distance |
|---|---|---|---|---|
| {{ item.school_type }} | {{ item.school_grades }} | {{ item.is_catchment? 'In Catchment': '' }} | {{ item.distance }} |



























































