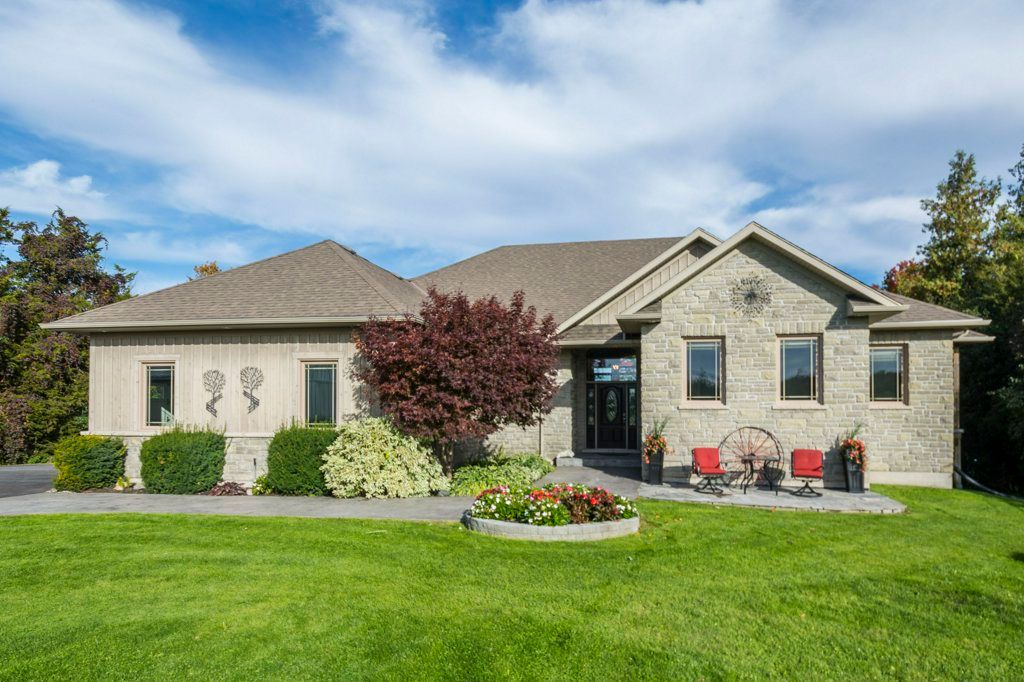$1,599,000
4992 County Road 1, Prince Edward County, ON K0K 1T0
Hillier, Prince Edward County,


















































 Properties with this icon are courtesy of
TRREB.
Properties with this icon are courtesy of
TRREB.![]()
Versatile family compound just over 3 private acres. Lake Consecon a ultra quiet lake with no public boat launch, great for splashing around in the water. This substantial property can be whatever you wish, with two residences, this waterfront property also has two x 1200 sq ft Quonset style buildings, the one with concrete floor could make a fun indoor pickle ball area and use the other for the lawn mower and boat storage, or they could be removed to open up the area. The cottage closer to the lake has been rented under a STA license, but could provide a cozy second home on the property for the teenagers or Grandma. Just about every extra possible extra is here, pool, sauna, outdoor shower, hot tub, upper deck with a view of the lake, covered sitting area, and dining space, lower deck with secluded access to hot tub and pool directly from walk out family room and lower level. The main floor has solid walnut flooring, heated bathroom floors, soaring ceilings, huge granite kitchen island, pantry, dining area surrounded by glass, stone clad floor to ceiling propane fireplace for huge family gatherings. The cottage is just steps away, down the hill towards the lake, open plan with vaulted ceiling, 3 bedrooms come fully equipped and move in ready, with propane fireplace and baseboard back ups. Desirable Prince Edward County has wineries, beaches, art tours, cute villages and culture all around. Only 2 hours from Toronto its worth a visit to experience the life style you've been working towards and you can have it here.
- HoldoverDays: 90
- Architectural Style: Bungalow
- Property Type: Residential Freehold
- Property Sub Type: Detached
- DirectionFaces: North
- GarageType: Attached
- Directions: Hwy 62 South, turn west at County Rd 1, (Huffs Winery) to #4992
- Tax Year: 2024
- Parking Features: Private
- ParkingSpaces: 8
- Parking Total: 10
- WashroomsType1: 1
- WashroomsType1Level: Main
- WashroomsType2: 1
- WashroomsType2Level: Main
- WashroomsType3: 1
- WashroomsType3Level: Lower
- BedroomsAboveGrade: 5
- BedroomsBelowGrade: 3
- Fireplaces Total: 3
- Interior Features: Bar Fridge, Central Vacuum, Guest Accommodations, In-Law Capability, Primary Bedroom - Main Floor, Propane Tank, Suspended Ceilings, Water Heater Owned, Water Purifier, Water Softener, Water Treatment
- Basement: Full, Finished
- Cooling: Central Air
- HeatSource: Propane
- HeatType: Forced Air
- LaundryLevel: Main Level
- ConstructionMaterials: Board & Batten , Brick
- Exterior Features: Deck, Fishing, Hot Tub, Landscaped, Lawn Sprinkler System, Privacy, Year Round Living
- Roof: Asphalt Shingle
- Pool Features: Above Ground
- Waterfront Features: Dock, Stairs to Waterfront
- Sewer: Septic
- Water Source: Dug Well
- Foundation Details: Block
- Topography: Flat, Sloping
- Parcel Number: 550110447
- LotSizeUnits: Feet
- LotDepth: 554.55
- LotWidth: 220
- PropertyFeatures: Lake/Pond, Level, School Bus Route, Sloping, Waterfront, Wooded/Treed
| School Name | Type | Grades | Catchment | Distance |
|---|---|---|---|---|
| {{ item.school_type }} | {{ item.school_grades }} | {{ item.is_catchment? 'In Catchment': '' }} | {{ item.distance }} |



























































