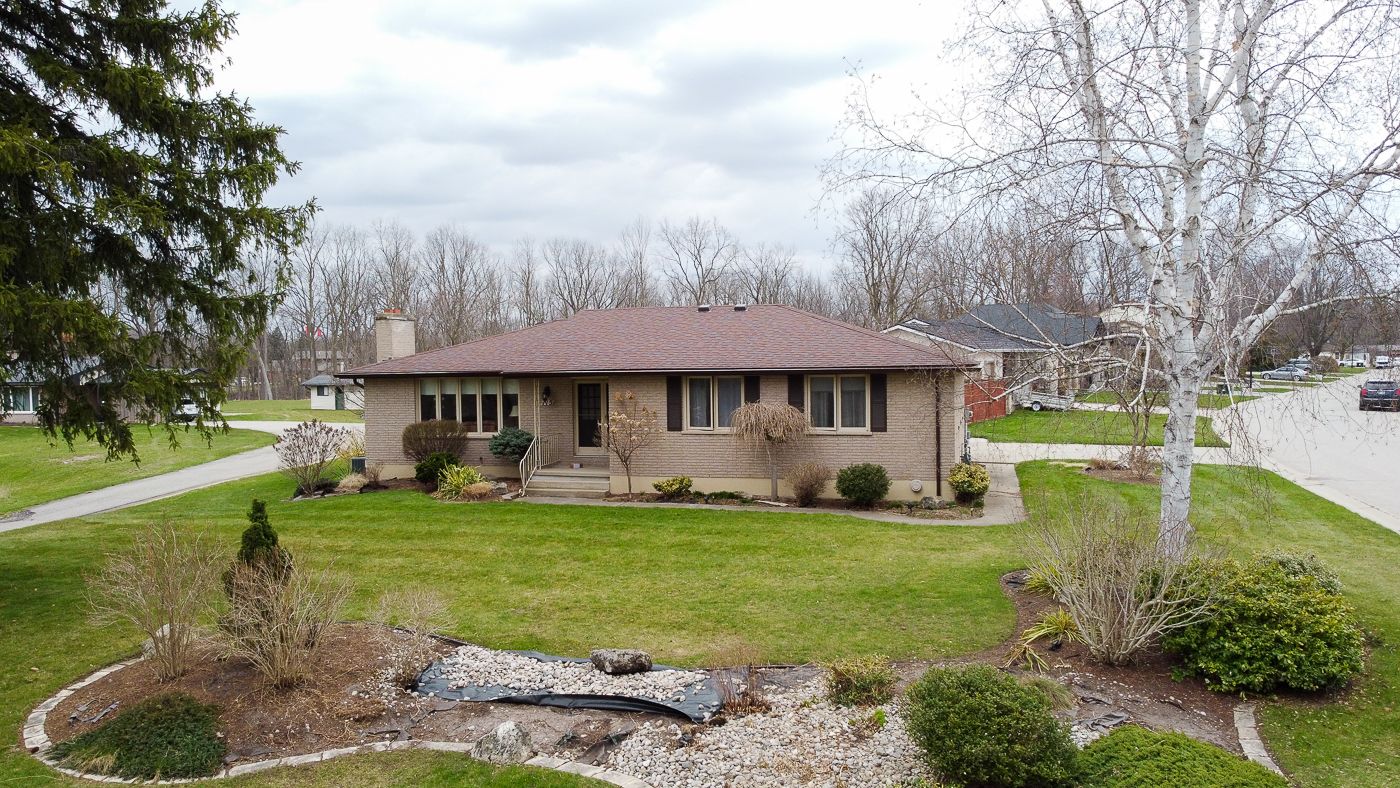$719,900
115 Hull Road, Strathroy Caradoc, ON N7G 2B7
NE, Strathroy-Caradoc,


















































 Properties with this icon are courtesy of
TRREB.
Properties with this icon are courtesy of
TRREB.![]()
Welcome to 115 Hull Road, this amazing bungalow with loads of upgrades, spacious open concept kitchen dining area with patio doors to the back yard. Loads of kitchen cabinets, an island with granite countertops, and lots of room for entertaining. Main floor has 2 pc bathrooms, 3 spacious bedrooms, and 5 pc bathrooms. Lower level with large L-shaped family room with corner gas fireplace and built-in bar, plus large games room, 3 pc bathroom, and rough-in sauna. Outdoor off the kitchen, there are 2 patio areas, a gazebo, a hot tub, a 16 x 10 pool (3 years old), a built-in granite BBQ, a fish pond, an outdoor bar with cold water, which is attached to the spacious custom built in storage shed, totally fenced lot, send point and sprinkler system, new furnace and AC (2024) Call Today to view this amazing quality custom home
- Architectural Style: Bungalow
- Property Type: Residential Freehold
- Property Sub Type: Detached
- DirectionFaces: North
- GarageType: Attached
- Directions: #81 hwy to Hull Rd turn east.
- Tax Year: 2024
- Parking Features: Private Double
- ParkingSpaces: 4
- Parking Total: 6
- WashroomsType1: 1
- WashroomsType1Level: Main
- WashroomsType2: 1
- WashroomsType2Level: Main
- WashroomsType3: 1
- WashroomsType3Level: Basement
- BedroomsAboveGrade: 3
- Interior Features: Bar Fridge
- Basement: Full
- Cooling: Central Air
- HeatSource: Gas
- HeatType: Forced Air
- LaundryLevel: Main Level
- ConstructionMaterials: Brick
- Roof: Asphalt Shingle
- Pool Features: Above Ground
- Sewer: Sewer
- Foundation Details: Concrete
- Parcel Number: 085950090
- LotSizeUnits: Feet
- LotDepth: 157.39
- LotWidth: 71.12
- PropertyFeatures: Fenced Yard, School
| School Name | Type | Grades | Catchment | Distance |
|---|---|---|---|---|
| {{ item.school_type }} | {{ item.school_grades }} | {{ item.is_catchment? 'In Catchment': '' }} | {{ item.distance }} |



























































