$2,600
436 Kathleen Avenue, London East, ON N5W 4Y9
East H, London East,
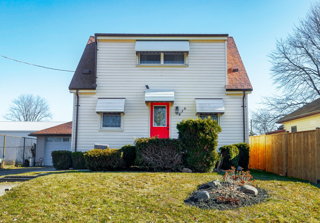
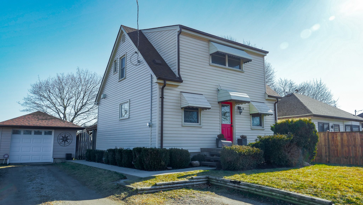
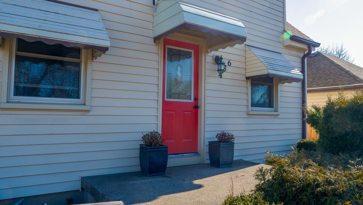
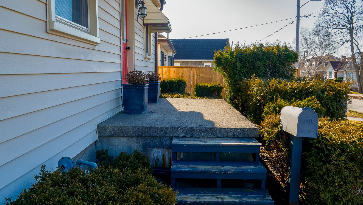

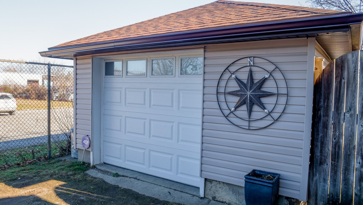
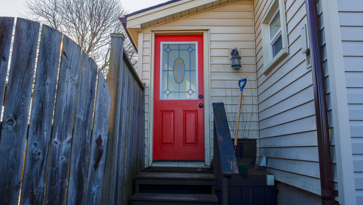
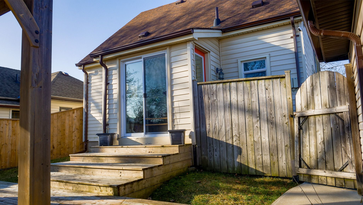
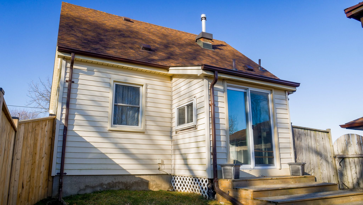
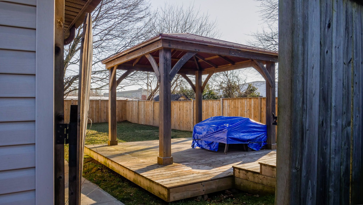
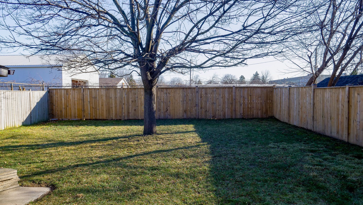
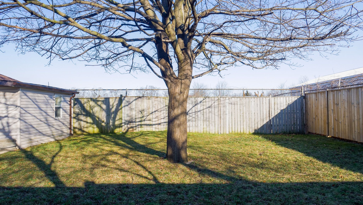
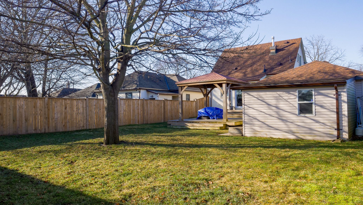
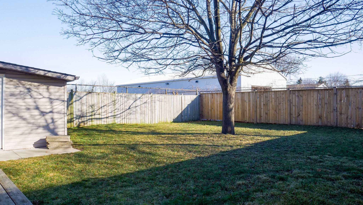
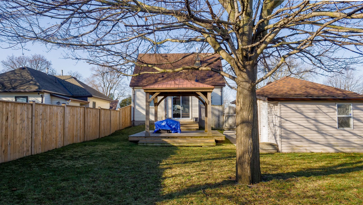
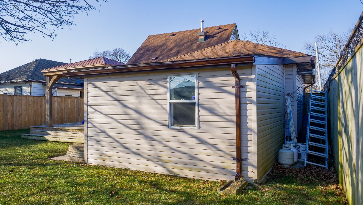
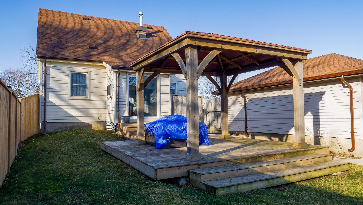
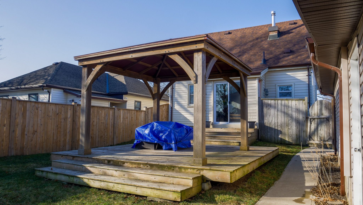

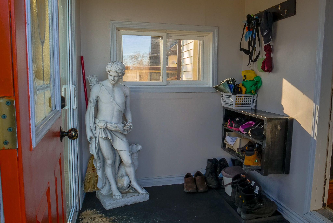
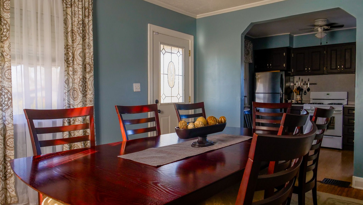
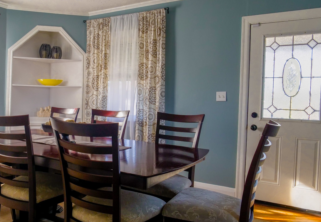
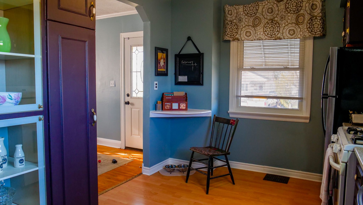
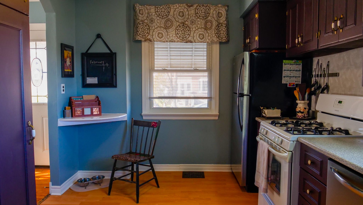
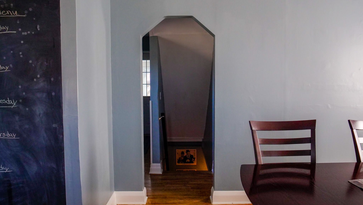
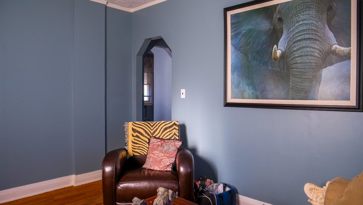
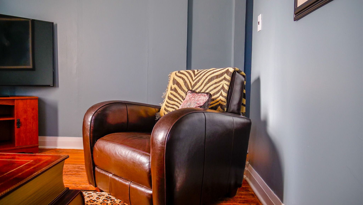
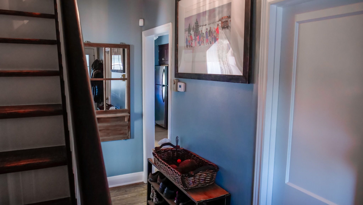
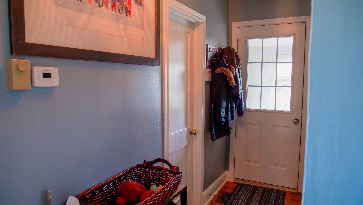
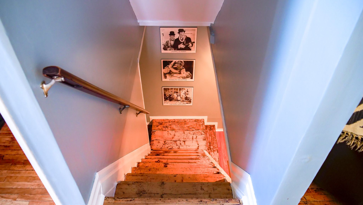
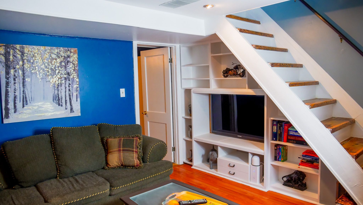
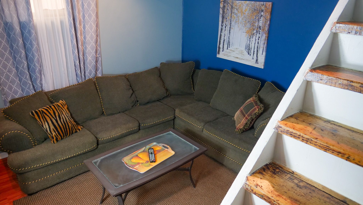
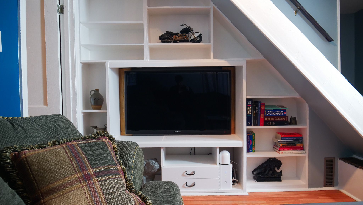
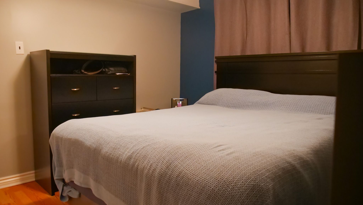
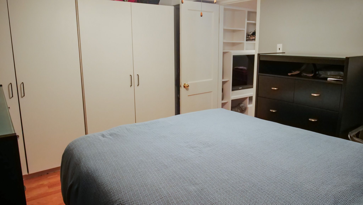
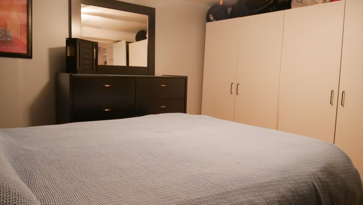
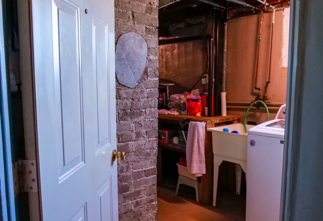
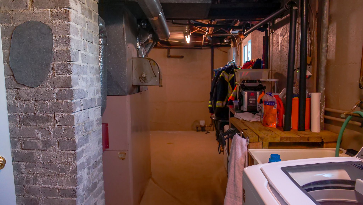
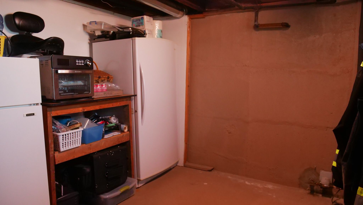
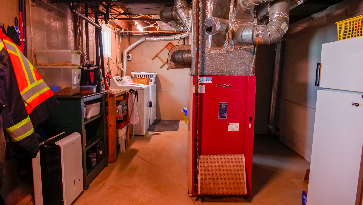
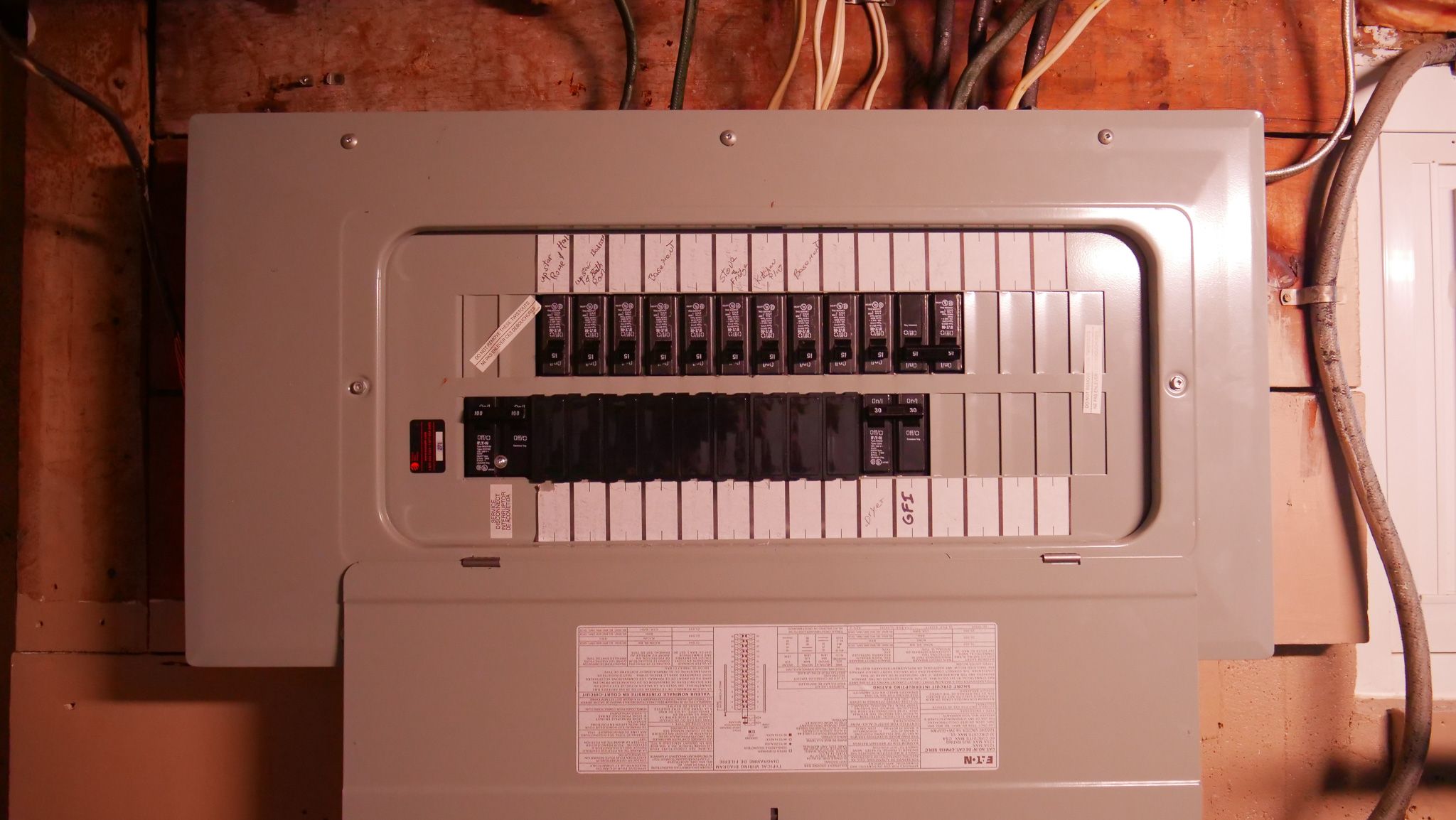
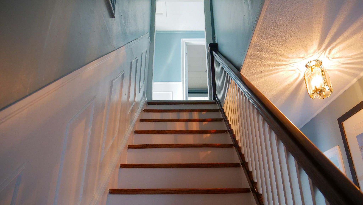

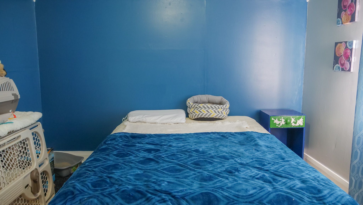
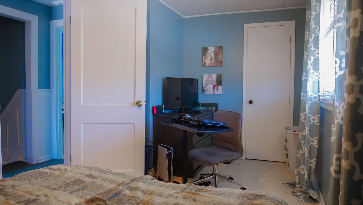
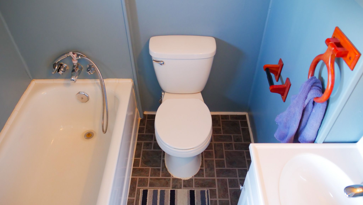
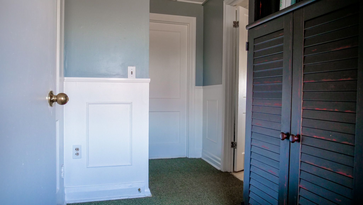
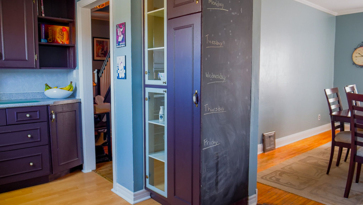
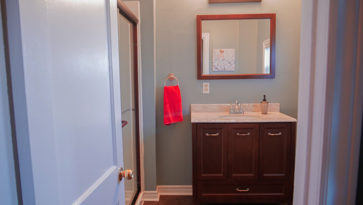
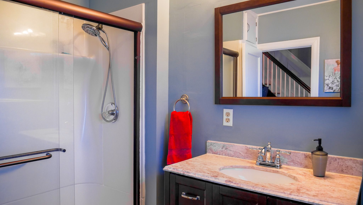
 Properties with this icon are courtesy of
TRREB.
Properties with this icon are courtesy of
TRREB.![]()
Welcome to 436 Kathleen Avenue a beautifully maintained home located on a quiet cul-de-sac, right beside a peaceful park. This charming property offers 3 spacious bedrooms and 2 full bathrooms, making it the perfect place for families or professionals seeking comfort and convenience.Step outside and enjoy the fully fenced backyard, complete with a gazebo thats ideal for summer BBQs and entertaining guests. The heated detached garage adds both practicality and comfort, especially during the colder months.Inside, you'll find a fully finished basement offering plenty of additional living space, along with the convenience of in-suite laundry. Stay comfortable year-round with central air conditioning, and enjoy the ease of access to nearby amenities, schools, and shopping plus the bonus of being right on a bus route for stress-free commuting.This is a fantastic opportunity to lease a home that combines quiet neighbourhood charm with everyday convenience.
- HoldoverDays: 30
- Architectural Style: 2-Storey
- Property Type: Residential Freehold
- Property Sub Type: Detached
- DirectionFaces: East
- GarageType: Detached
- Directions: Head east on Dundas St. Turn left down Kathleen property is on the right
- Parking Features: Private Double
- ParkingSpaces: 3
- Parking Total: 4
- WashroomsType1: 1
- WashroomsType1Level: Main
- WashroomsType2: 1
- WashroomsType2Level: Second
- BedroomsAboveGrade: 3
- Interior Features: Other
- Basement: Finished
- Cooling: Central Air
- HeatSource: Gas
- HeatType: Forced Air
- ConstructionMaterials: Vinyl Siding
- Roof: Asphalt Shingle
- Sewer: Sewer
- Foundation Details: Concrete
- Parcel Number: 081100023
- LotSizeUnits: Acres
- LotDepth: 113.5
- LotWidth: 45
| School Name | Type | Grades | Catchment | Distance |
|---|---|---|---|---|
| {{ item.school_type }} | {{ item.school_grades }} | {{ item.is_catchment? 'In Catchment': '' }} | {{ item.distance }} |



























































