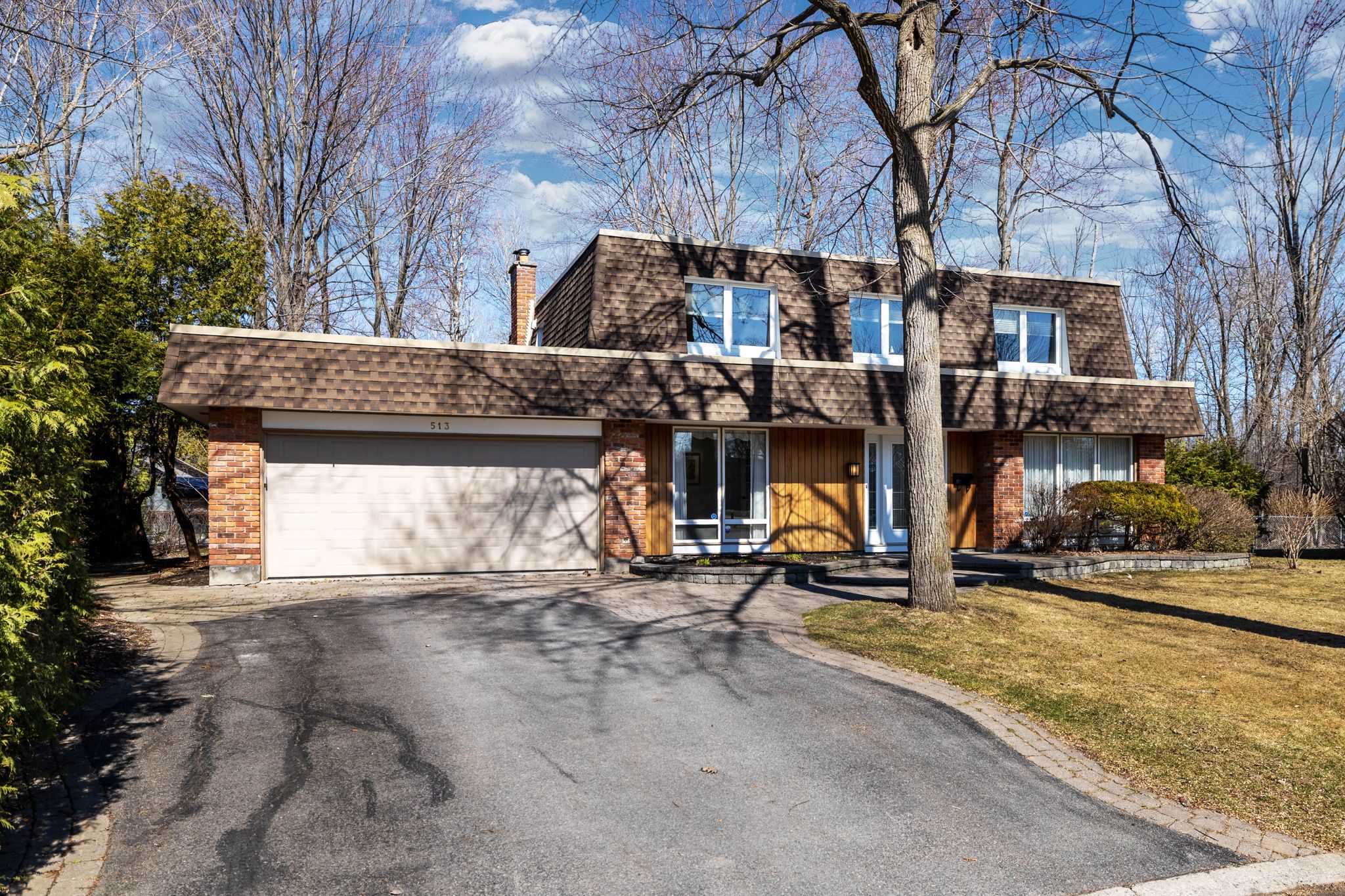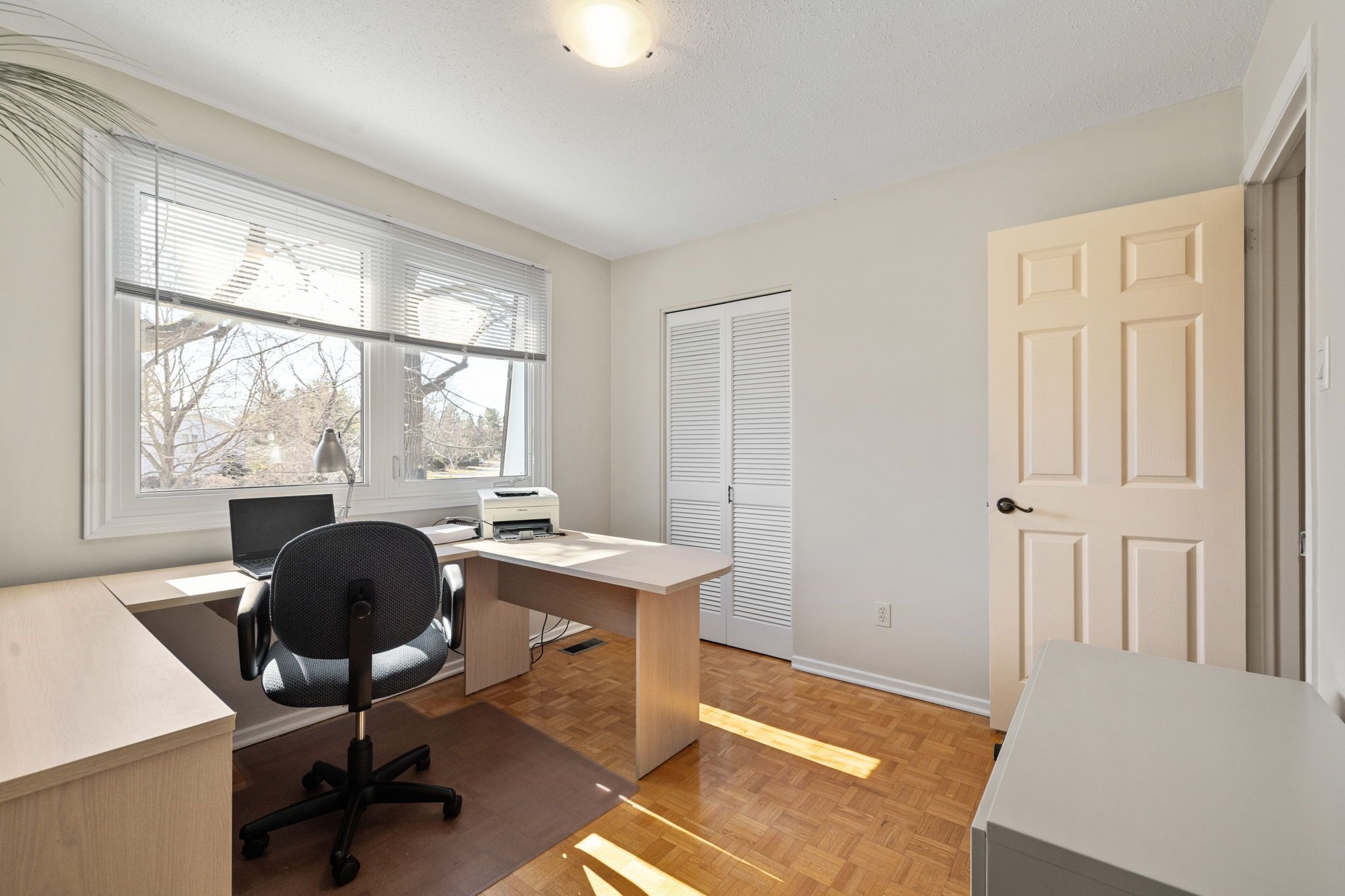$1,195,000
513 Buchanan Crescent, BeaconHillNorthSouthandArea, ON K1J 7V2
2102 - Beacon Hill North, Beacon Hill North - South and Area,


















































 Properties with this icon are courtesy of
TRREB.
Properties with this icon are courtesy of
TRREB.![]()
First time ever on the market! This exceptional property offers a rare opportunity to own a spacious 5-bedroom home on an oversized lot backing directly onto NCC greenspace offering unparalleled privacy, peaceful surroundings, and a beautiful natural backdrop. Thoughtfully designed for family living and entertaining, the home features generous principal rooms including a formal living room, elegant dining room, cozy family room, and a bright main floor office perfect for remote work or study. Additional highlights include a charming wood-burning fireplace, cedar-lined closet, and cold storage in the basement. Ideally located close to scenic walking trails, top-rated Colonel By Secondary School with its prestigious IB program, the LRT, and convenient retail options all within easy reach. Everything you could want in a family home, with incredible potential in a highly desirable location. Don't miss this rare opportunity! Per form 244 Offers to be presented at 4/28/2025 at 5pm however Seller reserves the right to review and may accept pre-emptive offers.
- HoldoverDays: 60
- Architectural Style: 2-Storey
- Property Type: Residential Freehold
- Property Sub Type: Detached
- DirectionFaces: South
- GarageType: Attached
- Directions: Ogilvie Road North. Turn LEFT onto Quincy. Turn RIGHT onto Buchanan Crescent
- Tax Year: 2024
- ParkingSpaces: 4
- Parking Total: 6
- WashroomsType1: 3
- WashroomsType1Level: Second
- WashroomsType2Level: Second
- WashroomsType3Level: Ground
- BedroomsAboveGrade: 5
- Fireplaces Total: 1
- Interior Features: Central Vacuum
- Basement: Partially Finished
- Cooling: Central Air
- HeatSource: Gas
- HeatType: Forced Air
- LaundryLevel: Main Level
- ConstructionMaterials: Brick, Wood
- Exterior Features: Privacy
- Roof: Flat, Shingles
- Sewer: Sewer
- Foundation Details: Concrete Block
- Parcel Number: 043910058
- LotSizeUnits: Feet
- LotDepth: 207
- LotWidth: 60
| School Name | Type | Grades | Catchment | Distance |
|---|---|---|---|---|
| {{ item.school_type }} | {{ item.school_grades }} | {{ item.is_catchment? 'In Catchment': '' }} | {{ item.distance }} |



























































