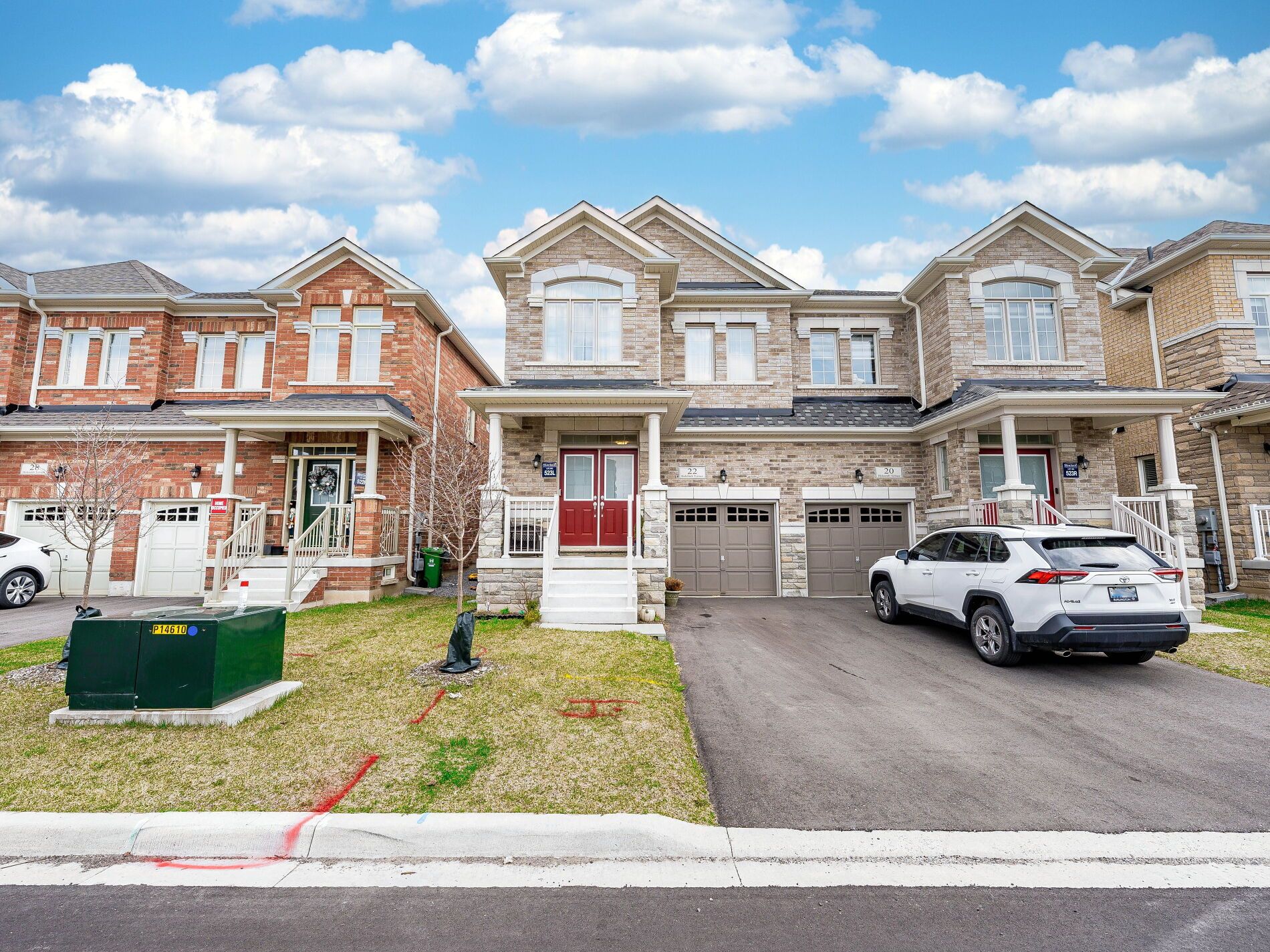$1,129,900
22 Holcomb Terrace, Hamilton, ON L8B 1Z8
Waterdown, Hamilton,


















































 Properties with this icon are courtesy of
TRREB.
Properties with this icon are courtesy of
TRREB.![]()
Welcome to 22 Holcomb Terrace A Beautiful, Bright & Spacious All-Brick Semi in Sought-After Waterdown!Built by Starlane Homes (Model: Glendale 5, Elevation A 1,842 Sq Ft), this 4 Bedroom, 2.5 Bath home offers a functional layout perfect for families. The open-concept main floor features 9 ceilings, upgraded tiles, a spacious kitchen with quartz countertops, breakfast bar, stainless steel appliances, and a breakfast area with large window. The Great Room overlooks the backyard and includes coffered ceiling, pot lights and a cozy electric fireplace. Main floor laundry with washer, dryer, sink, and interior garage access.The second floor offers a large primary bedroom with walk-in closet and 4-pc ensuite featuring a soaker tub and walk-in shower. Three additional well-sized bedrooms and a 4-pc main bath complete the upper level.The unspoiled basement includes a high-efficiency furnace, sump pump, and cold cellarready for your finishing touch.Located close to Schools, Parks, Trails, Burlington GO Station, and offering easy access to Hwy 403 & 407.Dont miss this exceptional opportunity to live in one of Waterdowns most family-friendly neighbourhoods!
- HoldoverDays: 90
- Architectural Style: 2-Storey
- Property Type: Residential Freehold
- Property Sub Type: Semi-Detached
- DirectionFaces: South
- GarageType: Attached
- Directions: Dundas t E / Skinner Rd
- Tax Year: 2025
- Parking Features: Private
- ParkingSpaces: 1
- Parking Total: 2
- WashroomsType1: 1
- WashroomsType1Level: Ground
- WashroomsType2: 1
- WashroomsType2Level: Second
- WashroomsType3: 1
- WashroomsType3Level: Second
- BedroomsAboveGrade: 4
- Fireplaces Total: 1
- Interior Features: Sump Pump, Water Heater, ERV/HRV
- Basement: Unfinished
- Cooling: Central Air
- HeatSource: Gas
- HeatType: Forced Air
- LaundryLevel: Main Level
- ConstructionMaterials: Brick
- Roof: Asphalt Shingle
- Sewer: Sewer
- Foundation Details: Poured Concrete
- LotSizeUnits: Feet
- LotDepth: 90.22
- LotWidth: 24.61
- PropertyFeatures: School, Rec./Commun.Centre, Public Transit, Park, Golf
| School Name | Type | Grades | Catchment | Distance |
|---|---|---|---|---|
| {{ item.school_type }} | {{ item.school_grades }} | {{ item.is_catchment? 'In Catchment': '' }} | {{ item.distance }} |



























































