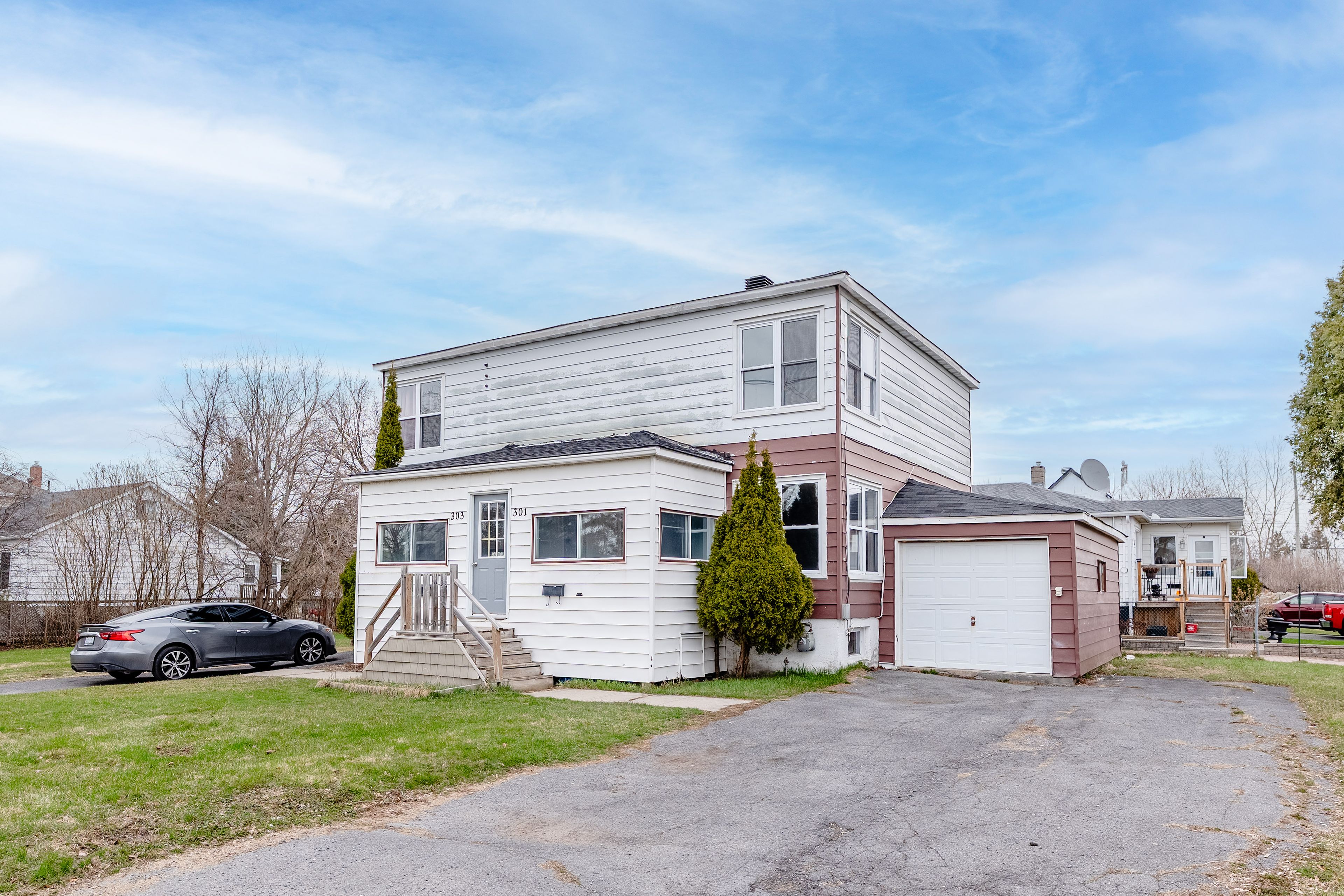$465,000
$30,000301-303 Hoople Avenue, Cornwall, ON K6J 2A5
717 - Cornwall, Cornwall,
 Properties with this icon are courtesy of
TRREB.
Properties with this icon are courtesy of
TRREB.![]()
Welcome to 301-303 Hoople Avenue a rare opportunity in a sought-after neighbourhood! Whether you're an investor looking to expand your portfolio or a first-time homebuyer hoping to offset living expenses, this property is worth a closer look.This side-by-side duplex is one of the few multi-unit buildings in the area, offering exceptional flexibility and value. Enjoy proximity to top-rated schools, everyday amenities, the Benson Centre, and the scenic St. Lawrence Riverdale just a short walk away. Each unit features its own furnace, central air system, electrical panel, and attached garage, providing comfort and independence for both residences. Unit 301 is currently occupied on a month-to-month lease, generating steady income of $1,255/month +utilities, while Unit 303 is vacant giving you the opportunity to select your own tenant and target your ideal rent or move into it yourself.Don't miss out on this versatile investment opportunity. Please include a 48-hour irrevocable clause with all offers.
- HoldoverDays: 60
- Architectural Style: 2-Storey
- Property Type: Residential Freehold
- Property Sub Type: Duplex
- DirectionFaces: East
- GarageType: Attached
- Directions: From Second street, head North onto Hoople Avenue and watch for the sign on the right side.
- Tax Year: 2024
- Parking Features: Private
- ParkingSpaces: 4
- Parking Total: 6
- WashroomsType1: 2
- WashroomsType1Level: Second
- BedroomsAboveGrade: 4
- Interior Features: On Demand Water Heater
- Basement: Partially Finished, Unfinished
- Cooling: Central Air
- HeatSource: Gas
- HeatType: Forced Air
- ConstructionMaterials: Aluminum Siding
- Roof: Asphalt Shingle
- Pool Features: None
- Sewer: Sewer
- Foundation Details: Concrete Block
- Parcel Number: 602170100
- LotSizeUnits: Feet
- LotDepth: 45.16
- LotWidth: 118.78
- PropertyFeatures: Public Transit
| School Name | Type | Grades | Catchment | Distance |
|---|---|---|---|---|
| {{ item.school_type }} | {{ item.school_grades }} | {{ item.is_catchment? 'In Catchment': '' }} | {{ item.distance }} |


