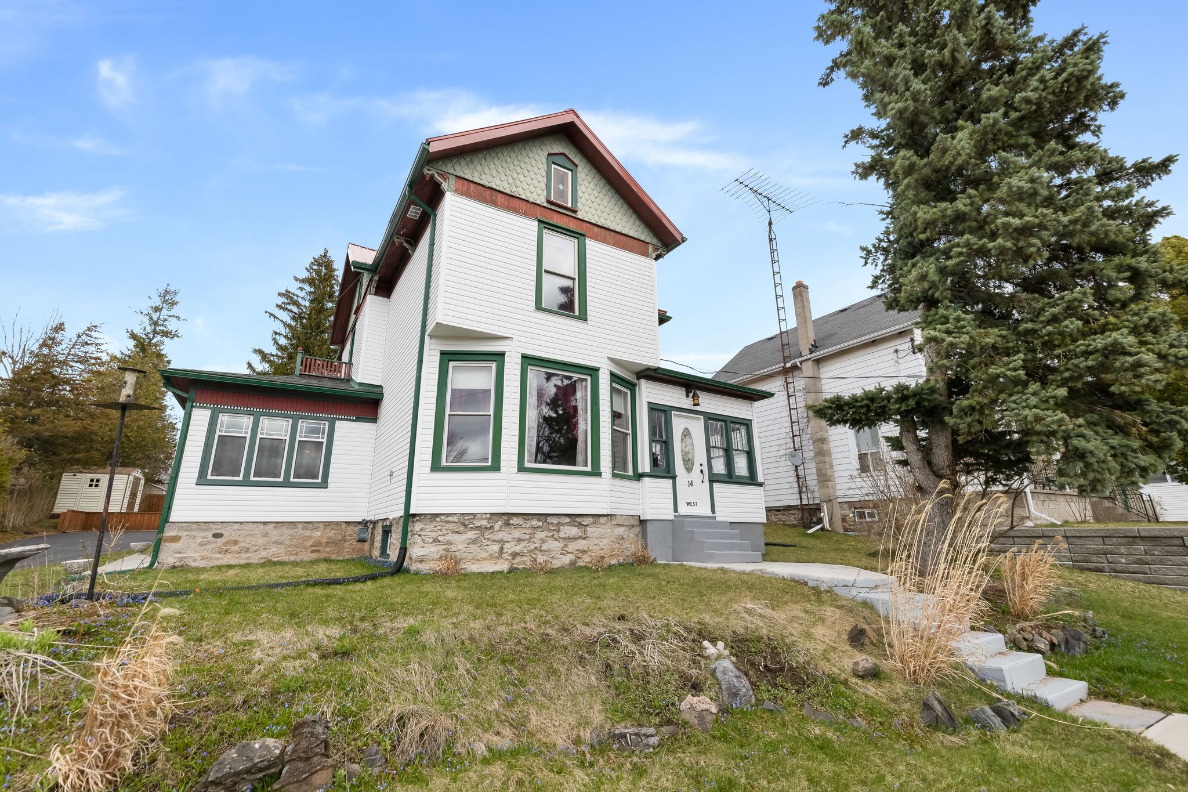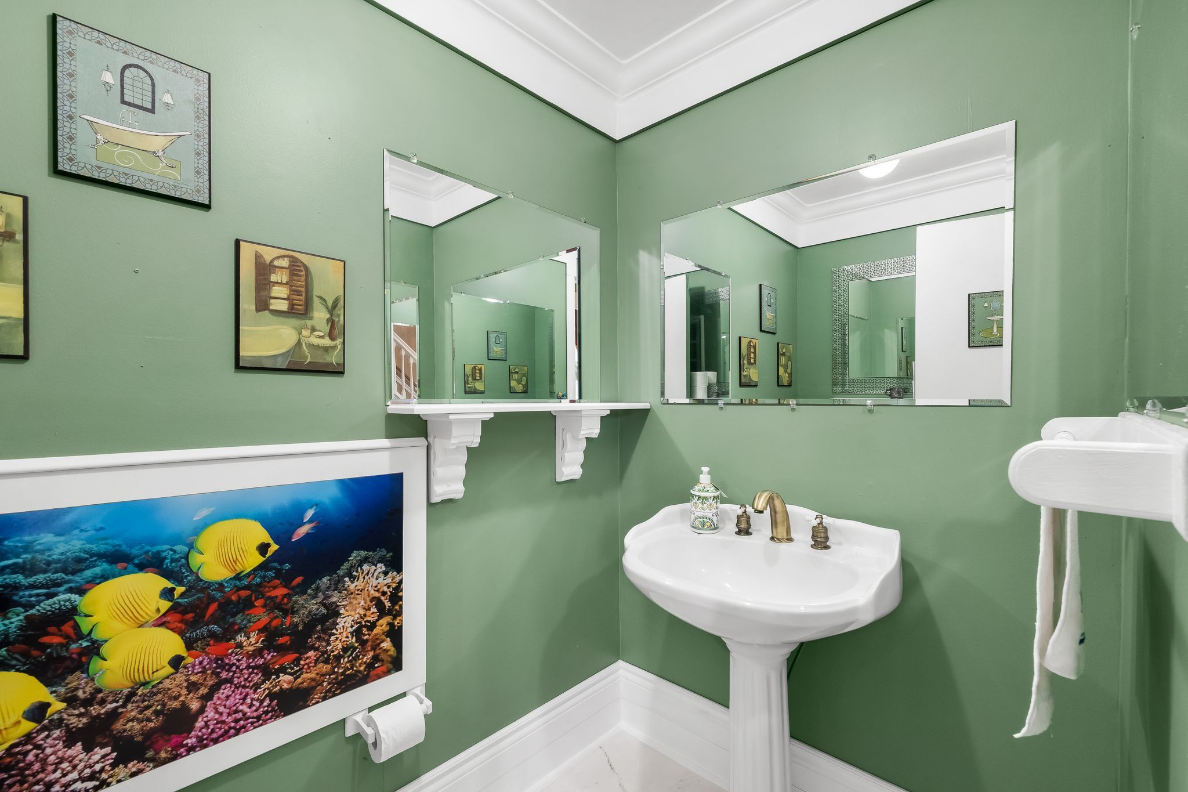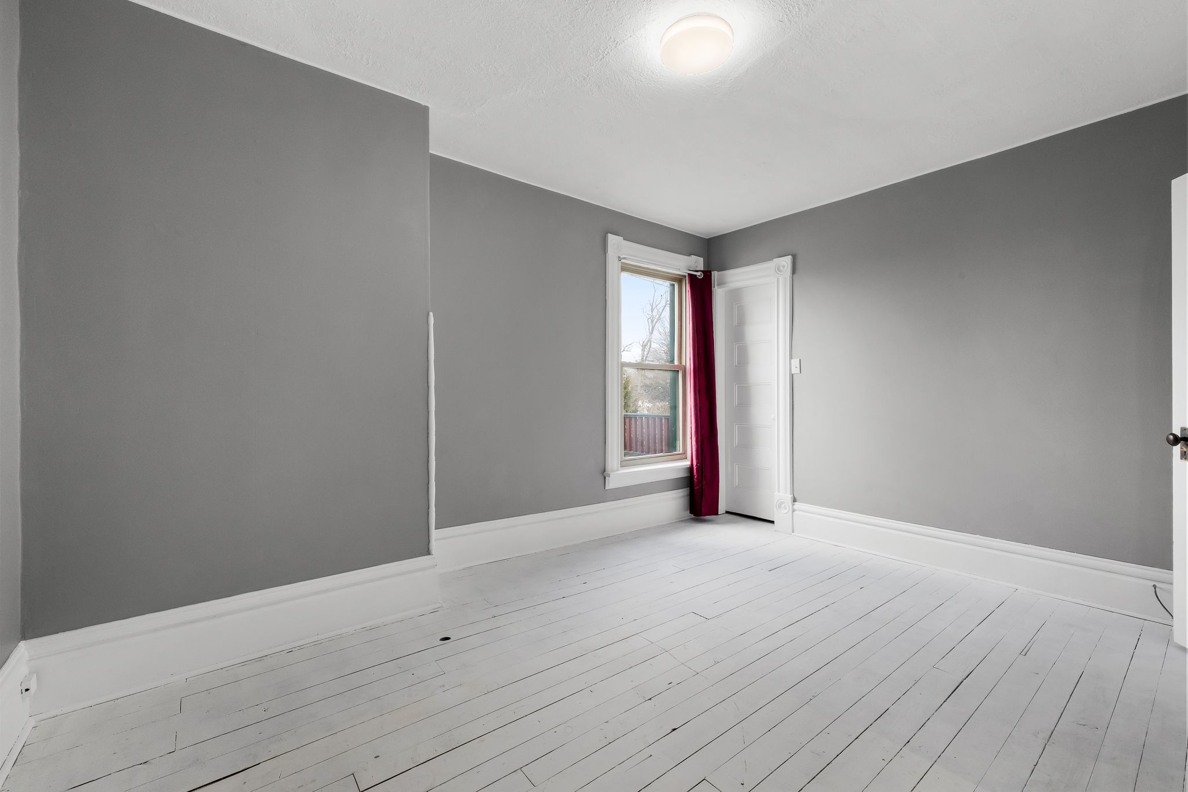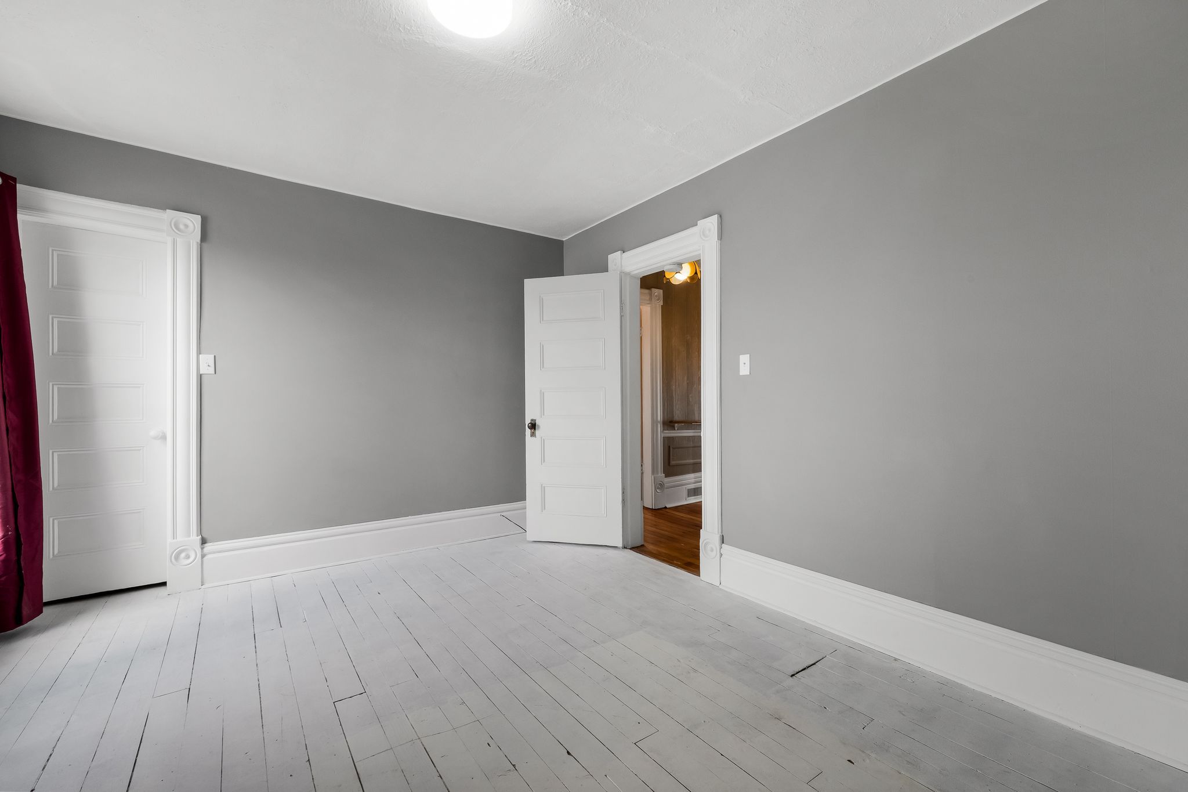$599,000
14 Mathison Street, Havelock-Belmont-Methuen, ON K0L 1Z0
Havelock, Havelock-Belmont-Methuen,


















































 Properties with this icon are courtesy of
TRREB.
Properties with this icon are courtesy of
TRREB.![]()
Craving the serenity of quite, this is the home for you, situated high off the street with tremendous views stands this impressive century home with 3 large bedrooms, 2 baths, spacious livingroom, kitchen with eat -in area, diningroom, main floor laundry with washer & dryer, large mud, sunroom, and to top it off a lovely patio with a private rear yard. Did I mention the attached garage, gas furnace (2022) and Air Conditioner (2024) . This is a great home for entertaining family and friends. Move in ready!
- HoldoverDays: 60
- Architectural Style: 2-Storey
- Property Type: Residential Freehold
- Property Sub Type: Detached
- DirectionFaces: South
- GarageType: Attached
- Directions: Hwy 7 to Quebec st go north to 14 Mathison St W
- Tax Year: 2024
- ParkingSpaces: 4
- Parking Total: 5
- WashroomsType1: 1
- WashroomsType1Level: Main
- WashroomsType2: 1
- WashroomsType2Level: Main
- BedroomsAboveGrade: 3
- Interior Features: Water Heater
- Basement: Walk-Up, Unfinished
- Cooling: Central Air
- HeatSource: Gas
- HeatType: Forced Air
- LaundryLevel: Main Level
- ConstructionMaterials: Vinyl Siding
- Exterior Features: Patio, Year Round Living
- Roof: Metal, Shingles
- Sewer: Sewer
- Foundation Details: Stone
- Topography: Terraced
- Parcel Number: 282280316
- LotSizeUnits: Feet
- LotDepth: 156
- LotWidth: 66
- PropertyFeatures: School, School Bus Route
| School Name | Type | Grades | Catchment | Distance |
|---|---|---|---|---|
| {{ item.school_type }} | {{ item.school_grades }} | {{ item.is_catchment? 'In Catchment': '' }} | {{ item.distance }} |



























































