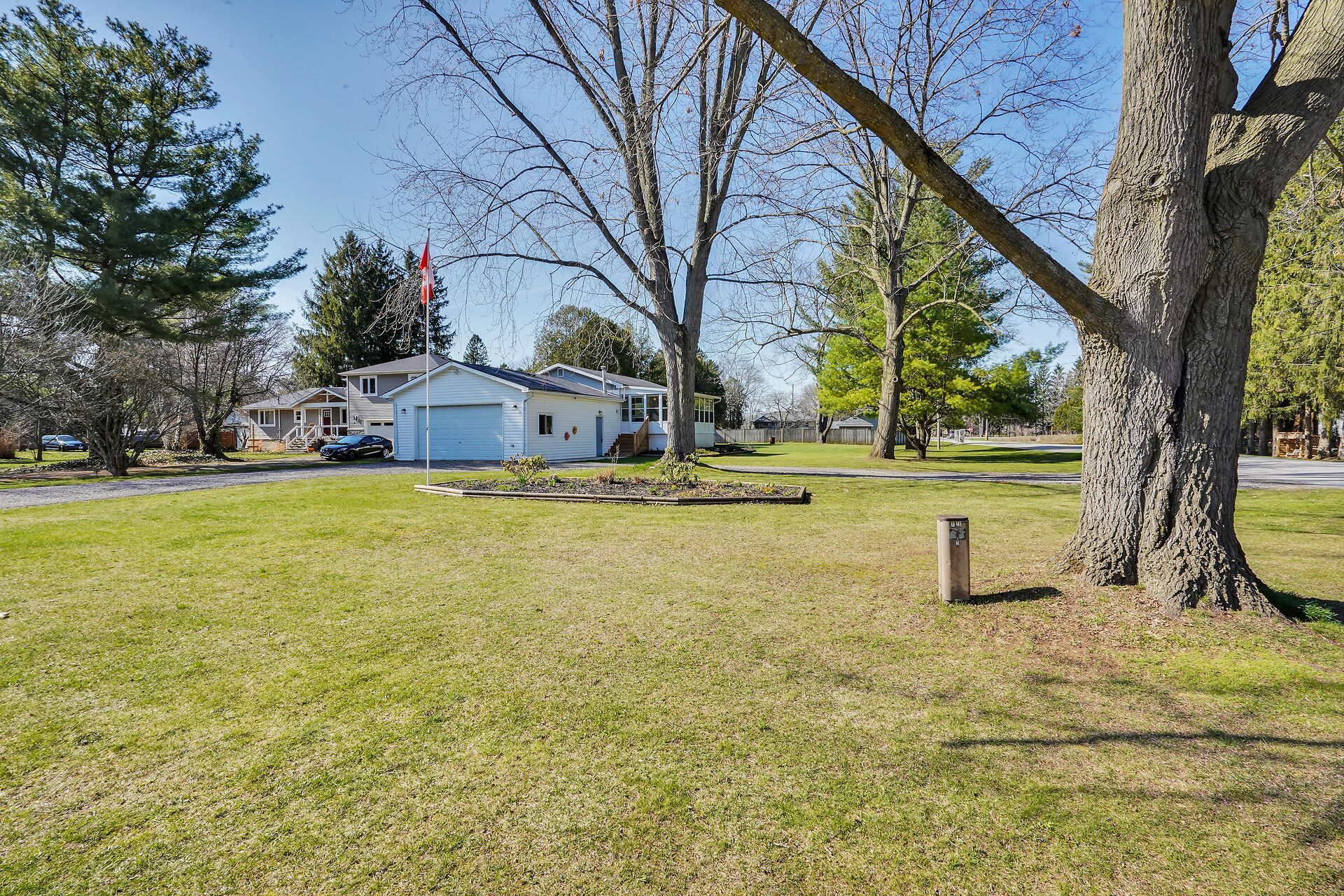$699,900
2155 Mockingbird Street, Strathroy Caradoc, ON N0L 1W0
Campbellvale, Strathroy-Caradoc,













































 Properties with this icon are courtesy of
TRREB.
Properties with this icon are courtesy of
TRREB.![]()
At last, a family home in the country (with an oversized 23ft x 27ft, heated garage), on a large lot, at a reasonable price. This clean home is move-in ready and also has a ton of future potential for anyone looking to build out a customized addition, a pool or an additional workshop/winter vehicle storage. The huge garage can easily fit two pick-up trucks (or, even 4 small cars) and is perfect for a home gym or workshop. The shed in the backyard (263sq ft) means you can store all your lawn equipment neatly, separately from the garage. The three-season covered sunroom is ideal for entertaining and as a daily mudroom. This home features many generous storage areas -- perfect to keep a family's daily life as neat, tidy and as organized as possible. The standout aspects of this property are truly the garage and the size of the flat, tree-lined lot. Discerning buyers will appreciate the incredible value and future potential on offer.
- Architectural Style: 2-Storey
- Property Type: Residential Freehold
- Property Sub Type: Detached
- DirectionFaces: West
- GarageType: Detached
- Directions: Driving SW along Adelaide Road, turn left onto Mockingbird Street. Property will be on your right, immediately before intersection with Clark Street.
- Tax Year: 2024
- Parking Features: Circular Drive
- ParkingSpaces: 9
- Parking Total: 11
- WashroomsType1: 1
- WashroomsType1Level: Ground
- WashroomsType2: 1
- WashroomsType2Level: Basement
- BedroomsAboveGrade: 2
- BedroomsBelowGrade: 1
- Fireplaces Total: 1
- Basement: Finished, Full
- Cooling: Central Air
- HeatSource: Gas
- HeatType: Forced Air
- LaundryLevel: Lower Level
- ConstructionMaterials: Vinyl Siding
- Roof: Asphalt Shingle
- Sewer: Septic
- Foundation Details: Concrete
- Parcel Number: 085130113
- LotSizeUnits: Acres
- LotDepth: 229.2
- LotWidth: 95
| School Name | Type | Grades | Catchment | Distance |
|---|---|---|---|---|
| {{ item.school_type }} | {{ item.school_grades }} | {{ item.is_catchment? 'In Catchment': '' }} | {{ item.distance }} |






















































