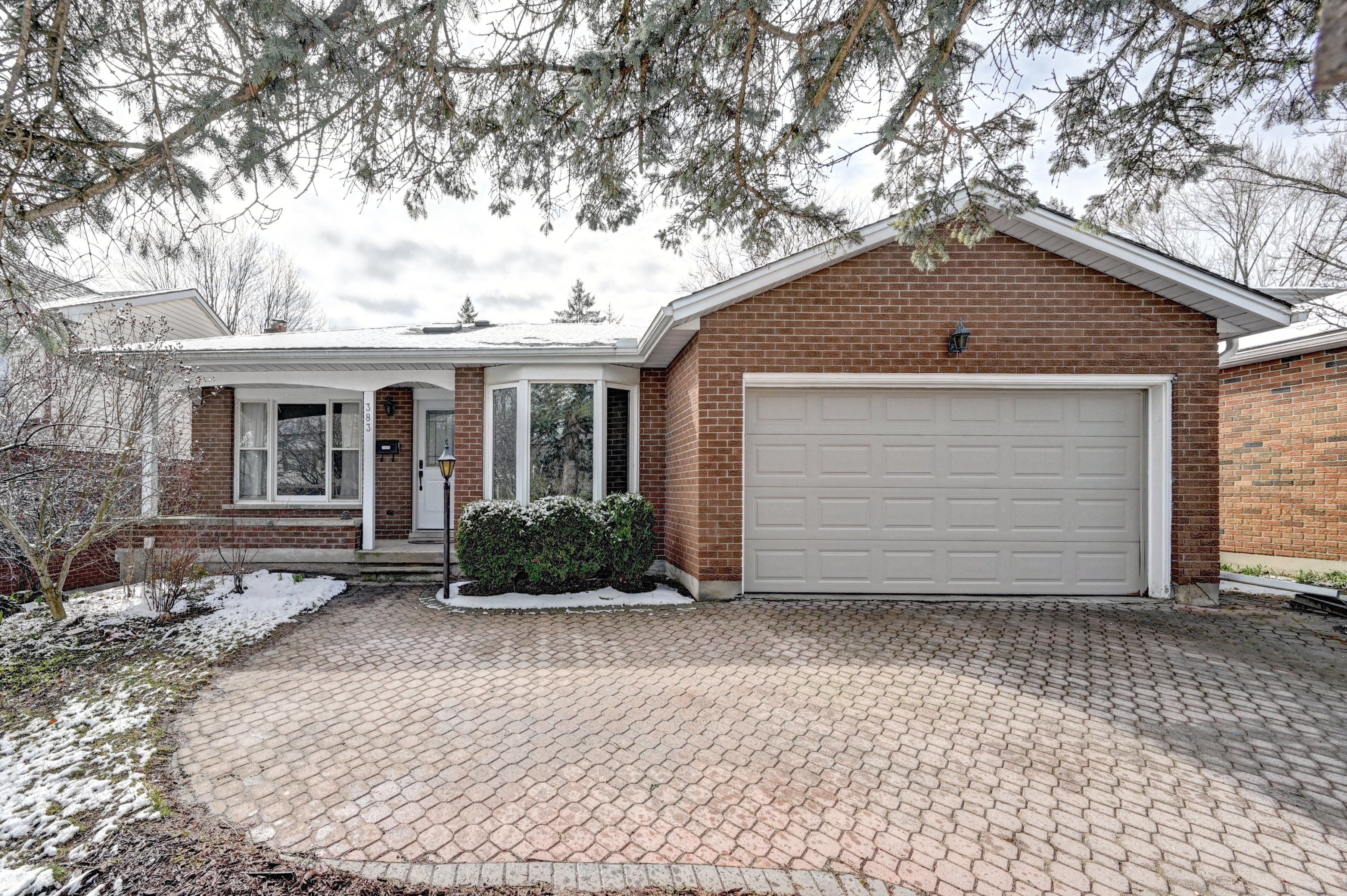$965,000
383 Stillmeadow Circle, Waterloo, ON N2L 5M1
, Waterloo,


















































 Properties with this icon are courtesy of
TRREB.
Properties with this icon are courtesy of
TRREB.![]()
Live in vibrant Beechwood! This updated 4-bedroom home offers over 2,000 sqft of bright, open space. Enjoy a large living room with fireplace, spacious dining area, family room, and a main-floor bedroom. The laundry room has extra storage. Upstairs features 3 oversized bedrooms, including a master bedroom with ensuite and walk-in closet. The fully finished basement offers a big rec room, office space, storage room, crawl space and cold room. Steps to top schools, parks, shopping, transit, and community amenities including pool and tennis courts. Minutes to University of Waterloo and Wilfrid Laurier!
- HoldoverDays: 90
- Architectural Style: Backsplit 4
- Property Type: Residential Freehold
- Property Sub Type: Detached
- DirectionFaces: South
- GarageType: Attached
- Directions: Head southwest on Columbia St W toward Old Post Rd, 240 m Turn left onto Beechlawn Dr., 200 m Turn right onto Stillmeadow Cir, Destination will be on the left
- Tax Year: 2024
- ParkingSpaces: 4
- Parking Total: 6
- WashroomsType1: 2
- WashroomsType1Level: Second
- WashroomsType2: 1
- WashroomsType2Level: Main
- WashroomsType3: 1
- WashroomsType3Level: Basement
- BedroomsAboveGrade: 4
- BedroomsBelowGrade: 1
- Fireplaces Total: 1
- Interior Features: Central Vacuum, Water Softener, Carpet Free
- Basement: Crawl Space, Finished
- Cooling: Central Air
- HeatSource: Gas
- HeatType: Forced Air
- LaundryLevel: Main Level
- ConstructionMaterials: Aluminum Siding, Brick
- Roof: Asphalt Shingle
- Sewer: Sewer
- Foundation Details: Concrete
- Parcel Number: 223820031
- LotSizeUnits: Feet
- LotDepth: 118
- LotWidth: 61
- PropertyFeatures: Public Transit
| School Name | Type | Grades | Catchment | Distance |
|---|---|---|---|---|
| {{ item.school_type }} | {{ item.school_grades }} | {{ item.is_catchment? 'In Catchment': '' }} | {{ item.distance }} |



























































