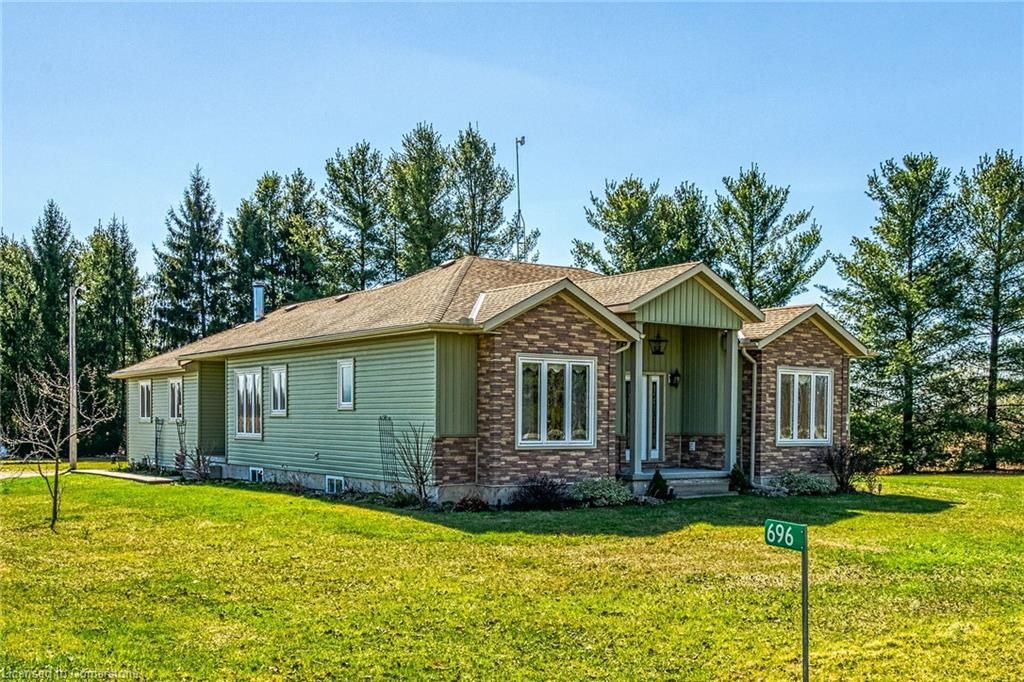$849,000
696 Marshagen Road, Haldimand, ON N1A 2W2
Dunnville, Haldimand,


















































 Properties with this icon are courtesy of
TRREB.
Properties with this icon are courtesy of
TRREB.![]()
Experience country privacy on nearly 1.5 acres surrounded by farmland with no immediate neighbors. This exquisite bungalow, custom built in 2012, offers over 3,100 square feet of living space, including a mostly finished lower level. The side entrance foyer adjacent to the 1-1/2 car garage leads to a bright, open concept main floor layout featuring 9 foot ceilings, solid oak trim and interior doors, large windows that provide ample natural light, and floors covered in carpet, ceramic, and luxury laminate. The kitchen is equipped with abundant cherry cabinetry, a breakfast bar and hi-end stainless-steel appliances. The dinette area showcases a large window overlooking farmland, while the spacious living room includes a glass door leading to a private deck thats perfect for entertaining. The principal bedroom features a walk-in closet and an ensuite bath, complemented by a second bedroom for guests and a 4-piece main bathroom. The main floor laundry closet is conveniently located near the bedrooms. The lower level offers a 2nd access with separate entrance through the garage and presents an option for an in-law suite or potential rental opportunity. It includes a bar area with a second kitchen, a large family room/games room with a wood stove fireplace, a third bedroom, a 3-piece bathroom, a cold room, a large utility room/workshop, and an unfinished potential fourth bedroom or storage room. The property is landscaped with mature trees, shrubs, garden beds, concrete walkways, outbuilding for storage & a 53-foot trailer box workshop with hydro.. Notable extras include 200-amp hydro service, a propane high-efficiency furnace, central air conditioning, HRV system, LED pot lights, a 3000-gallon cistern, and an economical septic system. Located just outside of Dunnville, this property provides an 8-min commute to all amenities. Close proximity to Lake Erie and the Grand River. Ideal property for nature lovers, home based businesses & growing families.
- HoldoverDays: 60
- Architectural Style: Bungalow
- Property Type: Residential Freehold
- Property Sub Type: Detached
- DirectionFaces: East
- GarageType: Attached
- Directions: From Dunnville: Highway 3 heading East to Hutchinson Rd. Turn left heading NW. Turn right on Marshagen Rd.
- Tax Year: 2024
- Parking Features: Available, Private Triple, RV/Truck
- ParkingSpaces: 10
- Parking Total: 11
- WashroomsType1: 1
- WashroomsType1Level: Main
- WashroomsType2: 1
- WashroomsType2Level: Main
- WashroomsType3: 1
- WashroomsType3Level: Basement
- BedroomsAboveGrade: 2
- BedroomsBelowGrade: 1
- Fireplaces Total: 1
- Interior Features: Storage
- Basement: Full
- Cooling: Central Air
- HeatSource: Propane
- HeatType: Forced Air
- LaundryLevel: Main Level
- ConstructionMaterials: Brick Front, Vinyl Siding
- Exterior Features: Deck, Landscaped, Porch, Year Round Living, Recreational Area
- Roof: Asphalt Shingle
- Sewer: Septic
- Water Source: Cistern
- Foundation Details: Concrete
- Topography: Level, Open Space, Wooded/Treed
- Parcel Number: 381240183
- LotSizeUnits: Feet
- LotDepth: 521.04
- LotWidth: 240.85
- PropertyFeatures: Campground, Golf, Greenbelt/Conservation, Hospital, Lake Backlot, Library
| School Name | Type | Grades | Catchment | Distance |
|---|---|---|---|---|
| {{ item.school_type }} | {{ item.school_grades }} | {{ item.is_catchment? 'In Catchment': '' }} | {{ item.distance }} |



























































