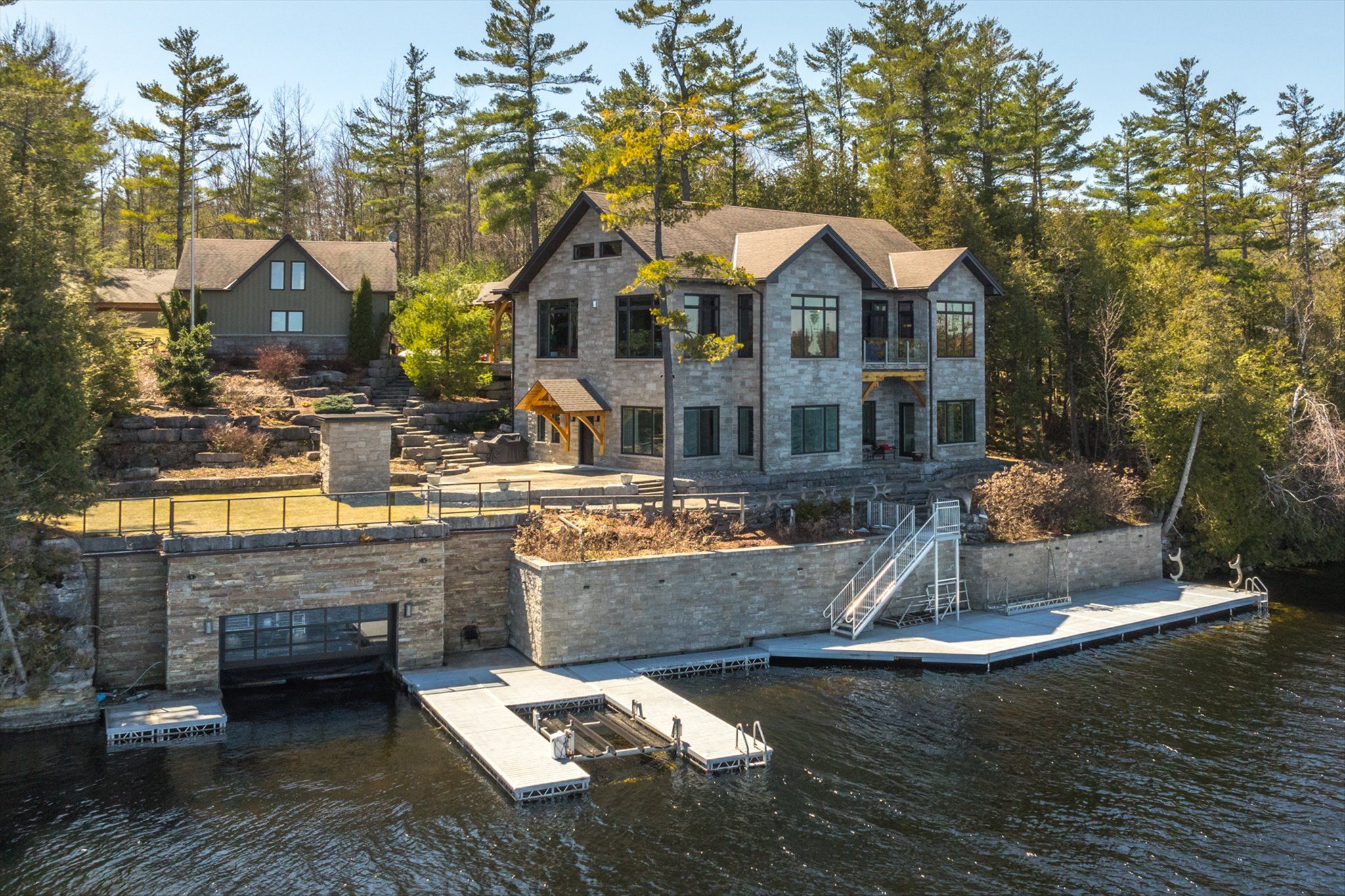$5,500,000
1971 Fiddlers Lane, Douro-Dummer, ON K0L 2H0
Rural Douro-Dummer, Douro-Dummer,


















































 Properties with this icon are courtesy of
TRREB.
Properties with this icon are courtesy of
TRREB.![]()
Welcome to the Crown Jewel of Clear Lake! Discover unparalleled lakeside luxury in this architectural masterpiece designed by Tony Walker. Nestled on 170 feet of pristine Clear Lake shoreline, this estate offers 4 bedrooms and 5 bathrooms with 5,000+ sq. ft in the main home, plus a 4 season loft with a 6th bathroom above the detached double car garage, all providing a harmonious blend of nature's grandeur and exquisite craftsmanship. Built with premium ICF construction, the home boasts 150-year-old Elm hardwood floors, pre-engineered timber frame trusses from British Columbia, and heated Italian Carrera marble floors. The gourmet kitchen is a culinary haven, featuring pressed marble countertops imported from Italy, top-tier Wolf, Sub-Zero, and Miele appliances, and an entertainer's island. Panoramic 270-degree lake views greet you from the living space, complemented by a beautiful stone fireplace. Two primary suites, with their lake views, are joined by a spa-inspired ensuite featuring a luxury hydro-therapy walk-in shower, offering a daily retreat. Two sun lit main floor bedrooms with their own private ensuite bathrooms. Convenience meets luxury with two elevators, a temperature-controlled wine cellar, home gym, and private theater. Sun lit home gym also offers an opportunity for a 5th bedroom. Outdoor living is equally as impressive, with a grand double wetslip boathouse featuring 2 lifts and an elevator, and a custom R & J Machine docking system with an additional 3rd lift. The property also includes extensive landscape lighting, and a Generac generator to power the entire home. With its perfect blend of privacy, tranquility, and modern amenities, this Clear Lake estate redefines waterfront living and promises an unmatched lifestyle of comfort and sophistication. Wildfire Golf Club, Juniper Island Yacht Club, Lakefield College School, great restaurants and many other great amenities are all just a short drive away.
- HoldoverDays: 90
- Architectural Style: 2-Storey
- Property Type: Residential Freehold
- Property Sub Type: Detached
- DirectionFaces: South
- GarageType: Detached
- Directions: Hwy 28, East on Birchview, North on Fiddlers.
- Tax Year: 2024
- Parking Features: Available
- ParkingSpaces: 8
- Parking Total: 10
- WashroomsType1: 1
- WashroomsType1Level: Main
- WashroomsType2: 2
- WashroomsType2Level: Main
- WashroomsType3: 1
- WashroomsType3Level: Lower
- WashroomsType4: 1
- WashroomsType4Level: Lower
- BedroomsAboveGrade: 4
- Interior Features: Auto Garage Door Remote, Bar Fridge, Built-In Oven, Carpet Free, Central Vacuum, Countertop Range, Guest Accommodations, Propane Tank, Separate Heating Controls, Storage, Sump Pump, Upgraded Insulation, Water Heater Owned, Water Purifier, Water Softener, Water Treatment, Generator - Full
- Basement: Finished, Walk-Out
- Cooling: Central Air
- HeatSource: Electric
- HeatType: Forced Air
- LaundryLevel: Lower Level
- ConstructionMaterials: Stone
- Roof: Asphalt Shingle
- Waterfront Features: Boat Lift, Boathouse, Dock, Stairs to Waterfront, Winterized, Boat Slip, Trent System
- Sewer: Septic
- Foundation Details: Insulated Concrete Form
- Parcel Number: 281850158
- LotSizeUnits: Feet
- LotDepth: 276.35
- LotWidth: 170
- PropertyFeatures: Clear View, Lake Access, Lake/Pond, Waterfront, Wooded/Treed
| School Name | Type | Grades | Catchment | Distance |
|---|---|---|---|---|
| {{ item.school_type }} | {{ item.school_grades }} | {{ item.is_catchment? 'In Catchment': '' }} | {{ item.distance }} |



























































