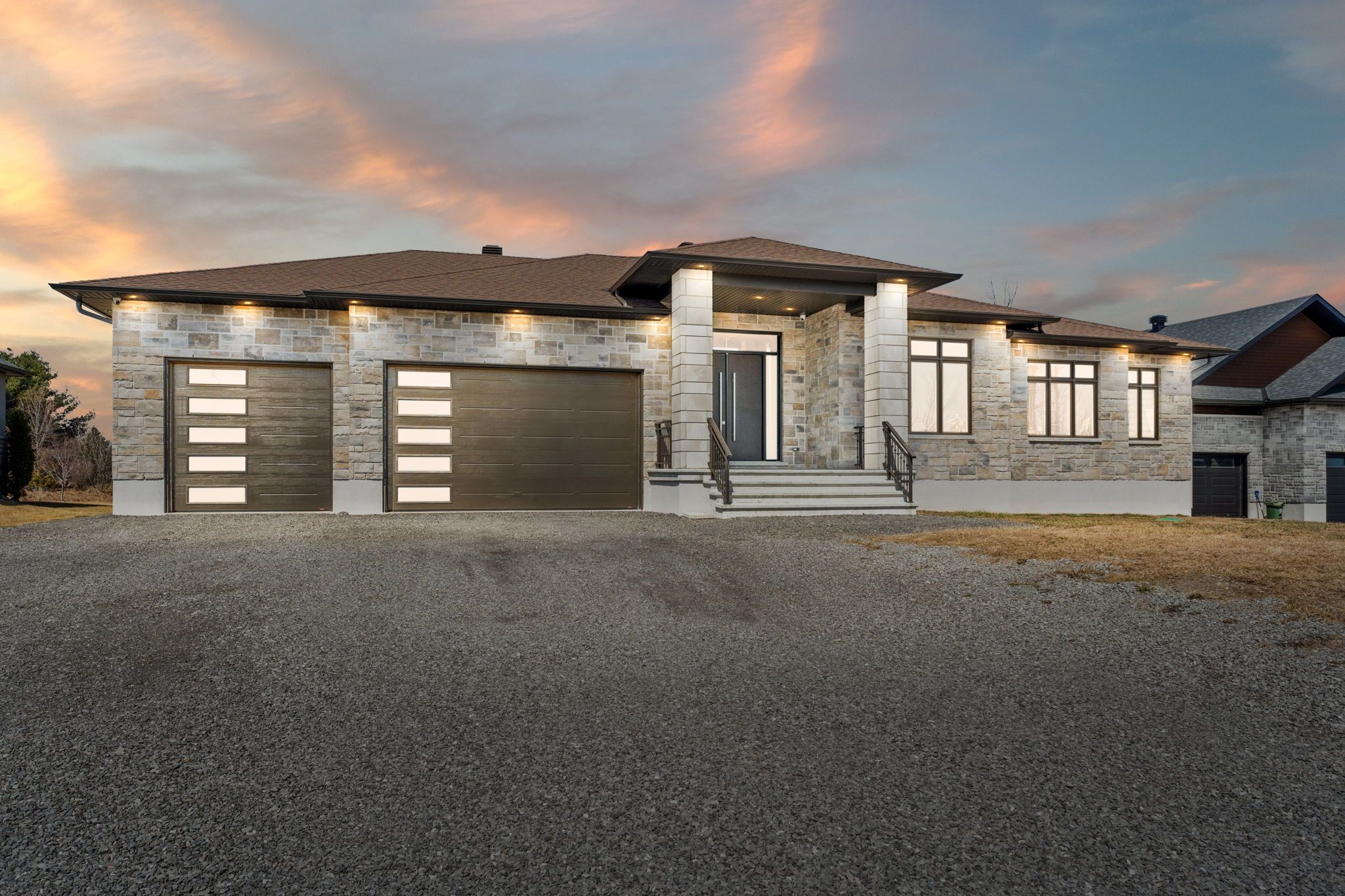$1,699,900
385 Shoreway Drive, GreelyMetcalfeOsgoodeVernonandArea, ON K4P 0G2
1601 - Greely, Greely - Metcalfe - Osgoode - Vernon and Area,


















































 Properties with this icon are courtesy of
TRREB.
Properties with this icon are courtesy of
TRREB.![]()
Welcome to this newly built bungalow in Lakewood Trails, a quiet Greely community just steps from the lake. This 4-bedroom, 3-bathroom home features a bright, open-concept layout with large windows, high-end finishes, and quality craftsmanship throughout. The gourmet kitchen includes premium appliances, quartz countertops, and a large island perfect for both entertaining and everyday use. Off the foyer, you'll find a dedicated office space, ideal for remote work or study. The primary suite includes a walk-in closet and a spa-style ensuite. The additional bedrooms offer versatility for family, guests, or additional workspaces. The unfinished basement provides the potential to add another bathroom, extra bedrooms, a rec room, or a home gym. Enjoy the quiet surroundings from your backyard deck. A great opportunity to own a modern home in a peaceful, natural setting.
- HoldoverDays: 90
- Architectural Style: Bungalow
- Property Type: Residential Freehold
- Property Sub Type: Detached
- DirectionFaces: South
- GarageType: Attached
- Directions: Old Prescott Rd, turn left onto Donwel Dr, turn right onto Centre Lk Wy ,turn right onto Shoreway Dr
- Tax Year: 2024
- Parking Features: Private
- ParkingSpaces: 6
- Parking Total: 9
- WashroomsType1: 1
- WashroomsType1Level: Main
- WashroomsType2: 2
- WashroomsType2Level: Main
- BedroomsAboveGrade: 4
- Basement: Unfinished
- Cooling: Central Air
- HeatSource: Gas
- HeatType: Forced Air
- ConstructionMaterials: Stone
- Roof: Asphalt Shingle
- Sewer: Septic
- Foundation Details: Poured Concrete
- Parcel Number: 043151395
- LotSizeUnits: Feet
- LotDepth: 234.87
- LotWidth: 99.8
| School Name | Type | Grades | Catchment | Distance |
|---|---|---|---|---|
| {{ item.school_type }} | {{ item.school_grades }} | {{ item.is_catchment? 'In Catchment': '' }} | {{ item.distance }} |



























































