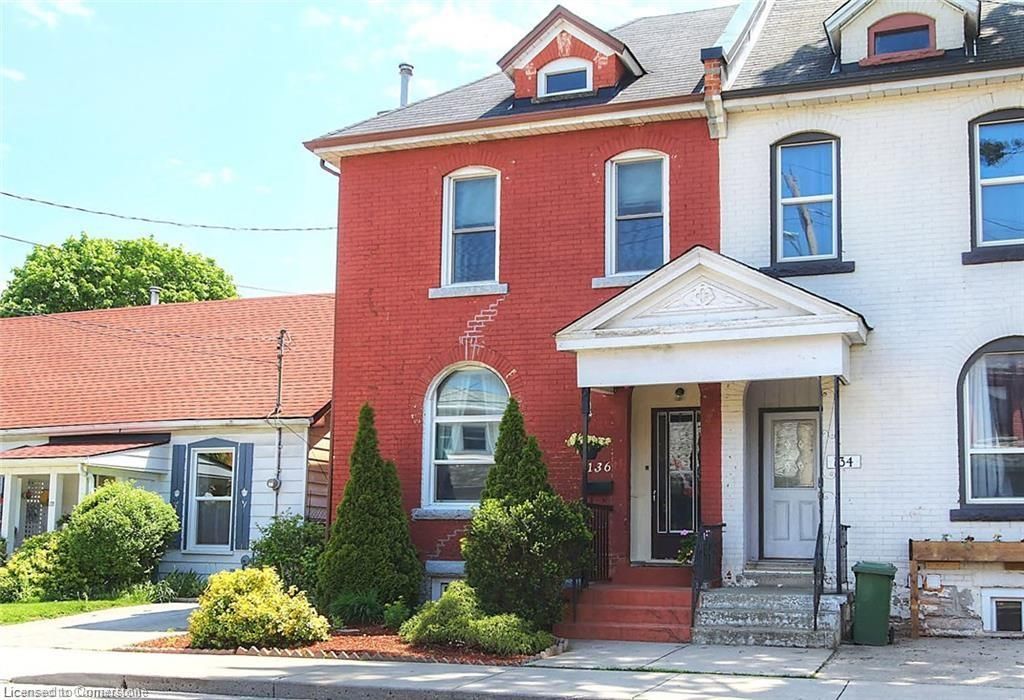$548,000
136 Dundurn Street, Hamilton, ON L8R 3E8
Strathcona, Hamilton,














































 Properties with this icon are courtesy of
TRREB.
Properties with this icon are courtesy of
TRREB.![]()
WALK TO SO MUCH! This very clean and spacious 3 bedroom semi detached home is just steps to Dundurn Castle and surrounding Park grounds. The bright and open main floor features nearly 10 ceilings, generously sized separated living and dining rooms with a large arched opening to add some separation, lots of cupboards & counter space in the spacious kitchen w/ handy door to back porch and private rear patio and yard. Newer windows, electrical on breakers, flooring throughout is either hardwood or ceramics, the only carpet is a runner on the stairs. 1 minute stroll to walking and bike paths that connect to the extensive Waterfront Trail system as well as a quick drive to HWY 403 for commuters. Nearby retail includes Fortinos, Mustard Seed Co-op, bus routes, GO pickup, McMaster and more.
- HoldoverDays: 60
- Architectural Style: 2-Storey
- Property Type: Residential Freehold
- Property Sub Type: Semi-Detached
- DirectionFaces: East
- Directions: York to Dundurn - between Tom St & Jones St
- Tax Year: 2024
- Parking Features: None, Street Only
- WashroomsType1: 1
- WashroomsType1Level: Second
- WashroomsType2: 1
- WashroomsType2Level: Basement
- BedroomsAboveGrade: 3
- Interior Features: Water Heater, Separate Hydro Meter
- Basement: Finished, Full
- Cooling: Central Air
- HeatSource: Gas
- HeatType: Forced Air
- LaundryLevel: Lower Level
- ConstructionMaterials: Brick
- Exterior Features: Porch
- Roof: Asphalt Rolled
- Sewer: Sewer
- Foundation Details: Concrete Block
- Topography: Flat
- Parcel Number: 171470019
- LotSizeUnits: Feet
- LotDepth: 60
- LotWidth: 24
- PropertyFeatures: Arts Centre, Fenced Yard, Greenbelt/Conservation, Hospital, Library, Park
| School Name | Type | Grades | Catchment | Distance |
|---|---|---|---|---|
| {{ item.school_type }} | {{ item.school_grades }} | {{ item.is_catchment? 'In Catchment': '' }} | {{ item.distance }} |























































