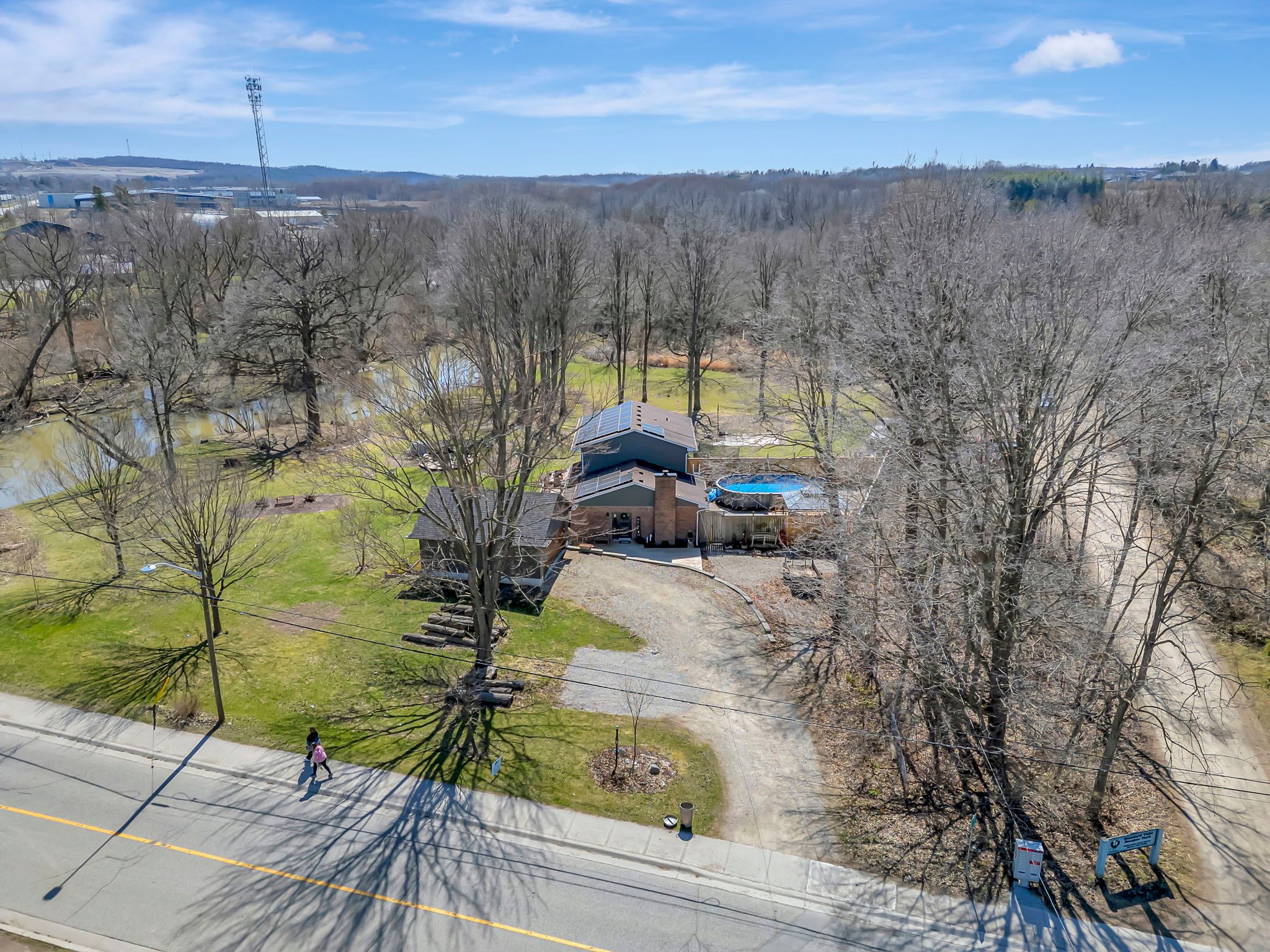$1,190,000
391 Tecumseh Street, Woodstock, ON N4S 7W1
Woodstock - North, Woodstock,


















































 Properties with this icon are courtesy of
TRREB.
Properties with this icon are courtesy of
TRREB.![]()
Nestled on nearly two acres and backing directly onto the serene Thames River and direct access to trails, this stunning two-story home offers the perfect blend of town convenience and country tranquility. With three spacious decks overlooking a beautifully landscaped property, theres no shortage of space to relax or entertain.Enjoy summer days by the heated above-ground pool, or unwind with nature as your backdrop. The large detached garage offers ample space for hobbies, storage, or even a workshop. Thoughtfully designed with sustainability in mind, this home also features solar panels for energy efficiency.Whether you're sipping coffee with river views or hosting friends under the stars, this property offers a lifestyle thats hard to match - peaceful, private, and just minutes from all the amenities of town.
- HoldoverDays: 30
- Architectural Style: 2-Storey
- Property Type: Residential Freehold
- Property Sub Type: Detached
- DirectionFaces: West
- GarageType: Detached
- Directions: Take Vansittart and turn left onto Tecumseh and property is on your right hand side
- Tax Year: 2024
- ParkingSpaces: 4
- Parking Total: 6
- WashroomsType1: 1
- WashroomsType1Level: Second
- WashroomsType2: 1
- WashroomsType2Level: Ground
- BedroomsAboveGrade: 4
- Interior Features: Water Heater, Water Softener, Water Purifier
- Basement: Unfinished
- Cooling: Central Air
- HeatSource: Gas
- HeatType: Forced Air
- LaundryLevel: Upper Level
- ConstructionMaterials: Brick, Vinyl Siding
- Roof: Asphalt Shingle
- Pool Features: Above Ground
- Waterfront Features: River Front
- Sewer: Septic
- Water Source: Sand Point Well
- Foundation Details: Poured Concrete
- Parcel Number: 001000068
- LotSizeUnits: Feet
- LotDepth: 251.45
- LotWidth: 244.13
| School Name | Type | Grades | Catchment | Distance |
|---|---|---|---|---|
| {{ item.school_type }} | {{ item.school_grades }} | {{ item.is_catchment? 'In Catchment': '' }} | {{ item.distance }} |



























































