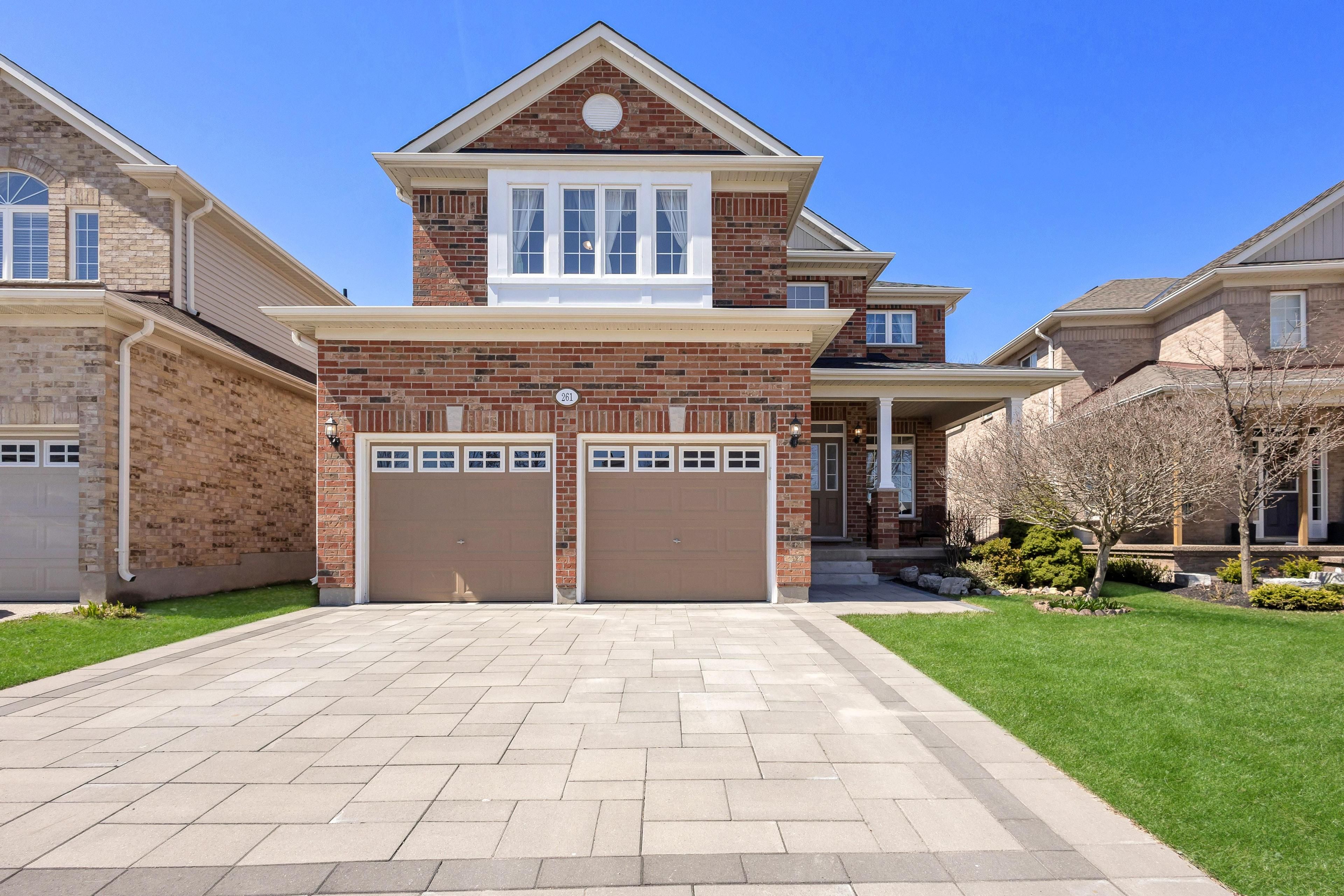$1,149,000
261 Waterbend Crescent, Kitchener, ON N2A 4L3
, Kitchener,


















































 Properties with this icon are courtesy of
TRREB.
Properties with this icon are courtesy of
TRREB.![]()
Welcome to 261 Waterbend Cres, a Move-In Ready 4-bedroom, 4-bathroom family home offering more than 3600 sq. ft. of luxurious living space( including basement) in one of Kitcheners most desirable neighborhoods- in Idlewood/Lackner Woods. Nestled near the iconic Chicopee Ski Hill & Conservation Area, this home combines modern comfort with unbeatable outdoor recreation right at your doorstep. Recent Upgrades: New roof (2020) , hot water heater (2020 rental) , Brand-new stainless steel (2025),stove(2025) , washer & dryer (2025). Open-concept 9 feet ceiling layout with sunlit living/dining areas, ideal for entertaining. Living room with cozy gas fireplace and walk-out to a fully fenced spacious backyard. Flexible main-floor office (or 5th bedroom option). Super Spacious & bright primary suite with huge walk-in closet and spa-like ensuite bathroom with double windows. 3 additional bedrooms (all generously sized) and a modern family bathroom. Finished Lower Level: Huge rec room Perfect for movies, gym, or playroom. Extra 3-piece bathroom and ample storage.
- HoldoverDays: 90
- Architectural Style: 3-Storey
- Property Type: Residential Freehold
- Property Sub Type: Detached
- DirectionFaces: West
- GarageType: Built-In
- Directions: Fairway rd N to Sims Estate Dr
- Tax Year: 2024
- Parking Features: Private Double
- ParkingSpaces: 2
- Parking Total: 4
- WashroomsType1: 1
- WashroomsType1Level: Second
- WashroomsType2: 1
- WashroomsType2Level: Second
- WashroomsType3: 1
- WashroomsType3Level: Main
- WashroomsType4: 1
- WashroomsType4Level: Basement
- BedroomsAboveGrade: 4
- BedroomsBelowGrade: 1
- Fireplaces Total: 1
- Interior Features: Water Softener, Sump Pump, Central Vacuum
- Basement: Finished
- Cooling: Central Air
- HeatSource: Gas
- HeatType: Forced Air
- ConstructionMaterials: Vinyl Siding, Brick Front
- Exterior Features: Patio, Porch, Landscaped, Deck
- Roof: Asphalt Shingle
- Sewer: Sewer
- Foundation Details: Concrete
- Parcel Number: 227132977
- LotSizeUnits: Feet
- LotDepth: 115.06
- LotWidth: 43.06
| School Name | Type | Grades | Catchment | Distance |
|---|---|---|---|---|
| {{ item.school_type }} | {{ item.school_grades }} | {{ item.is_catchment? 'In Catchment': '' }} | {{ item.distance }} |



























































