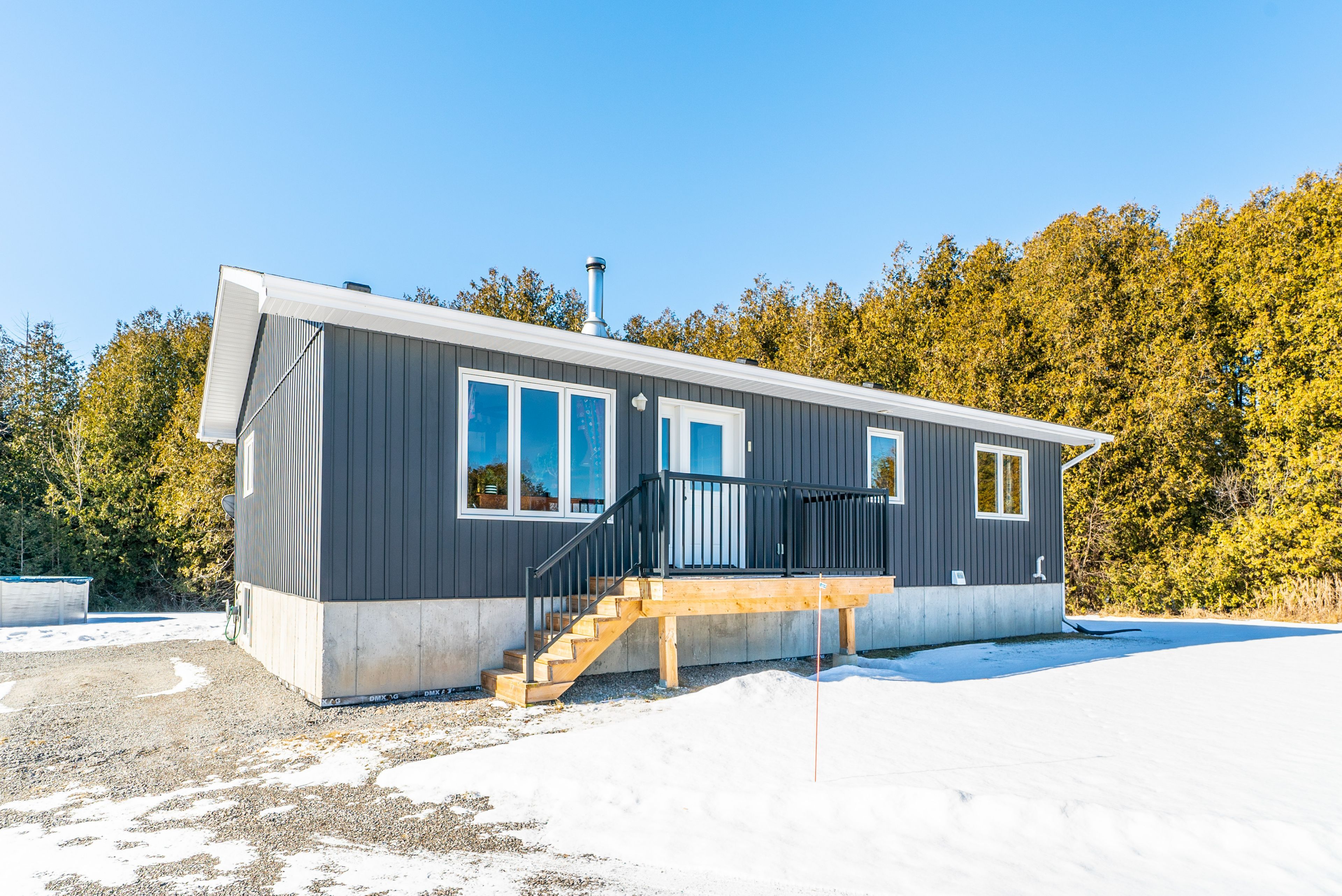$1,100,000
2236 County 36 Road, Kawartha Lakes, ON K0M 1L0
Verulam, Kawartha Lakes,


















































 Properties with this icon are courtesy of
TRREB.
Properties with this icon are courtesy of
TRREB.![]()
Welcome to 2236 Country Rd 36, your future home or serene family retreat. This recently constructed property (2019) spans approximately 56 acres of peaceful surroundings. Ideally located near a public boat launch, just a short drive from Dunsford Golf & Country Club, and close to various local beaches, this property is perfect for outdoor enthusiasts in every season! Situated between Lindsay and Bobcaygeon, this home presents a range of possibilities. Embraced by nature, this property is truly worth discovering. The charming two-bedroom raised bungalow features bright, spacious main living areas and a large, sunlit unspoiled basement, ready for your personal customization. Outside, you'll find a generous insulated detached garage/workshop, ideal for your hobbies, vehicles, and toys! Additionally, tucked away in the woods, there is a well-appointed, cozy cabin, providing a tranquil escape to appreciate the natural beauty this property has to offer. Experience the charm of the Kawartha country lifestyle, all while being just a short drive from the town's conveniences and amenities! This property reflects true pride of ownership. Don't let this opportunity pass you by!
- HoldoverDays: 120
- Architectural Style: Bungalow-Raised
- Property Type: Residential Freehold
- Property Sub Type: Detached
- DirectionFaces: South
- GarageType: Detached
- Directions: First property east of Emily Creek Rd, on the south side of CKL RD 36.
- Tax Year: 2024
- ParkingSpaces: 10
- Parking Total: 12
- WashroomsType1: 1
- WashroomsType1Level: Main
- WashroomsType2: 1
- WashroomsType2Level: Main
- BedroomsAboveGrade: 2
- Interior Features: Carpet Free, Primary Bedroom - Main Floor, Water Heater
- Basement: Full, Unfinished
- Cooling: Central Air
- HeatSource: Propane
- HeatType: Forced Air
- ConstructionMaterials: Vinyl Siding
- Roof: Asphalt Shingle
- Pool Features: Above Ground
- Sewer: Septic
- Foundation Details: Concrete
- Parcel Number: 631420001
- LotSizeUnits: Feet
- LotDepth: 2045
- LotWidth: 1176
| School Name | Type | Grades | Catchment | Distance |
|---|---|---|---|---|
| {{ item.school_type }} | {{ item.school_grades }} | {{ item.is_catchment? 'In Catchment': '' }} | {{ item.distance }} |



























































