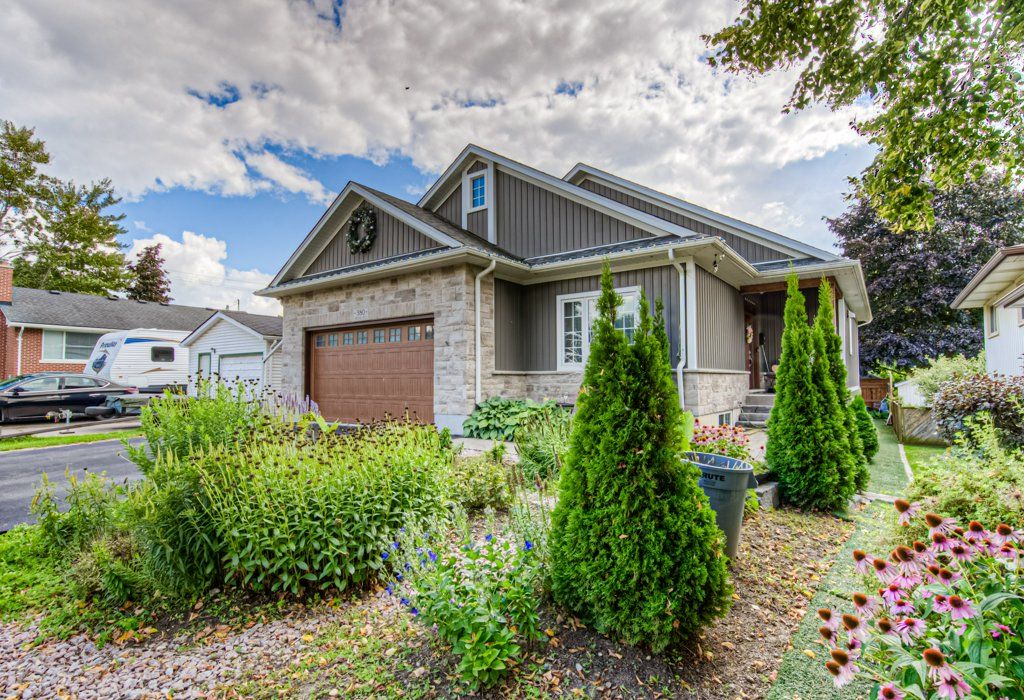$1,350,000
380 Rose Street, Cambridge, ON N3H 5B9
, Cambridge,











 Properties with this icon are courtesy of
TRREB.
Properties with this icon are courtesy of
TRREB.![]()
Visit REALTOR website for additional information. Rare find! Enjoy cottage living in the heart of Cambridge with a maintenance-free yard. This custom-built, 5-star energy-efficient raised duplex bungalow offers high-end finishes throughout. The main level features a gourmet kitchen with quartz counters, wine fridge, vaulted ceilings, and a stunning great room with floor-to-ceiling fireplace. Walk out to a multi-level deck wired for a hot tub and BBQ. The master includes a spa-like en-suite with heated floors and oversized shower. A second entrance leads to a fully finished lower level with its own kitchen, two bedrooms, bath, laundry, and walk-up to the garage-ideal for in-laws. Quiet dead-end street, walk to schools, parks, trails, and Uptown Preston. Quick access to Hwy 401 and future LRT.
- Architectural Style: Bungalow-Raised
- Property Type: Residential Freehold
- Property Sub Type: Detached
- DirectionFaces: North
- GarageType: Attached
- Directions: KING ST E AND EAGLE ST CAMBRIDGE
- Tax Year: 2024
- Parking Features: Available, Boulevard, Private Double, Private Triple
- ParkingSpaces: 3
- Parking Total: 4
- WashroomsType1: 2
- WashroomsType1Level: Main
- WashroomsType2: 1
- WashroomsType2Level: Basement
- BedroomsAboveGrade: 3
- BedroomsBelowGrade: 2
- Fireplaces Total: 1
- Interior Features: Accessory Apartment, Air Exchanger, Auto Garage Door Remote, Bar Fridge, Carpet Free, In-Law Suite, On Demand Water Heater, Primary Bedroom - Main Floor, Separate Heating Controls, Storage, Sump Pump, Upgraded Insulation, Ventilation System, Water Heater, Water Heater Owned, Water Meter, Water Purifier, Water Softener, Wheelchair Access, Workbench
- Basement: Apartment, Walk-Up
- Cooling: Central Air
- HeatSource: Gas
- HeatType: Forced Air
- LaundryLevel: Main Level
- ConstructionMaterials: Brick Front, Vinyl Siding
- Exterior Features: Deck, Landscaped, Lighting, Recreational Area, TV Tower/Antenna, Year Round Living
- Roof: Asphalt Shingle
- Waterfront Features: Not Applicable
- Sewer: Sewer
- Foundation Details: Poured Concrete
- Parcel Number: 037741136
- LotSizeUnits: Feet
- LotDepth: 116.98
- LotWidth: 50
- PropertyFeatures: Cul de Sac/Dead End, Fenced Yard, Hospital, Park, Public Transit, River/Stream
| School Name | Type | Grades | Catchment | Distance |
|---|---|---|---|---|
| {{ item.school_type }} | {{ item.school_grades }} | {{ item.is_catchment? 'In Catchment': '' }} | {{ item.distance }} |












