$3,800
778 LONGWORTH Road, London, ON N6K 0B5
South L, London,
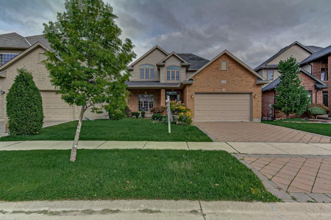
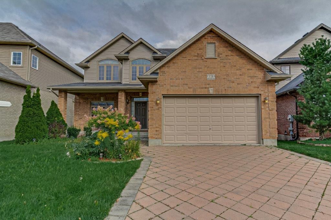
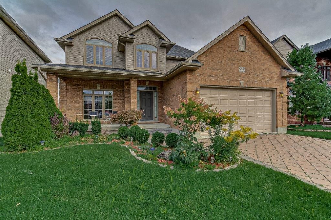
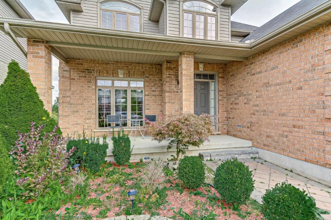
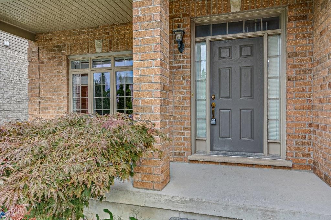
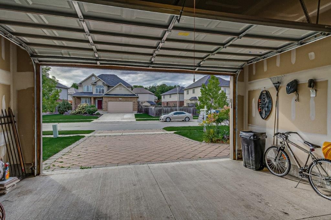
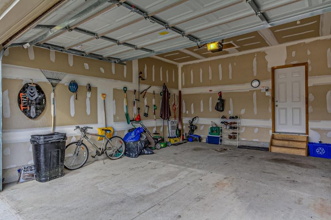
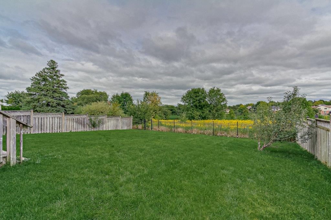
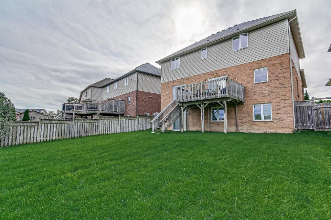
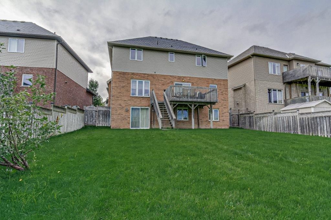
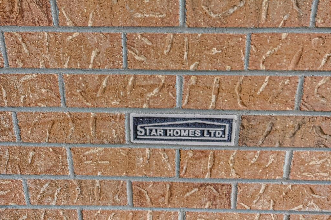

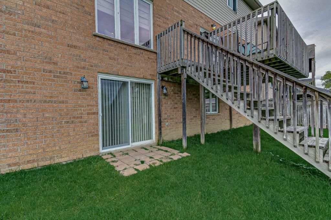
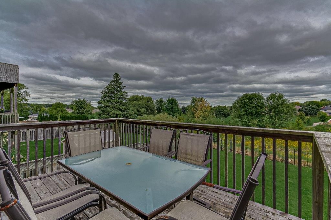
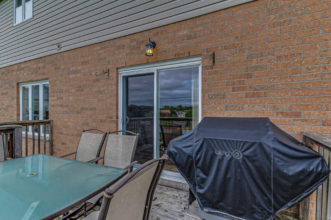
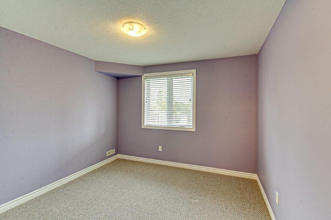
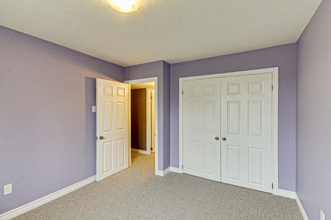
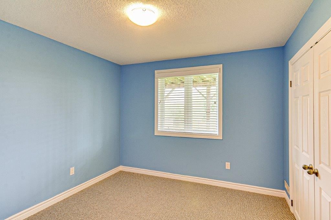
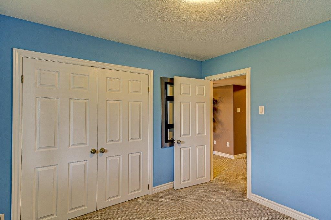
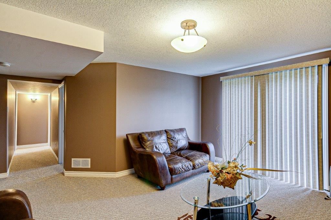

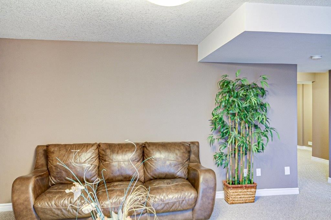
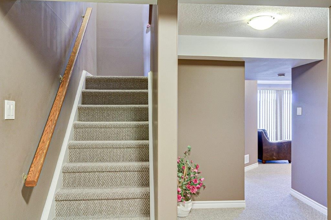
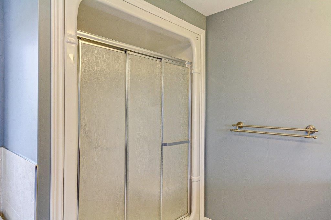
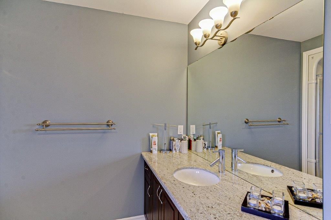
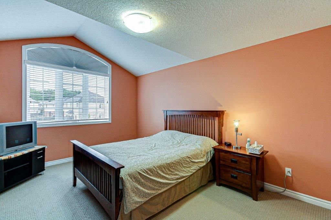
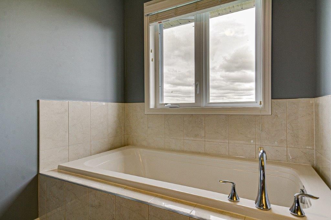
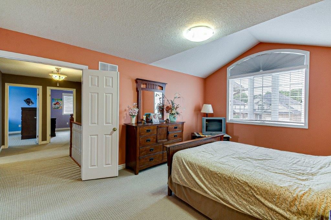
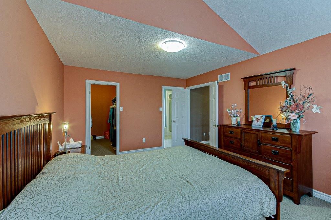
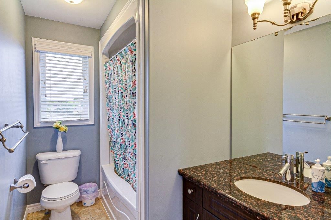
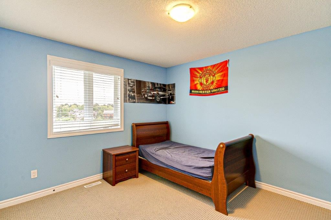
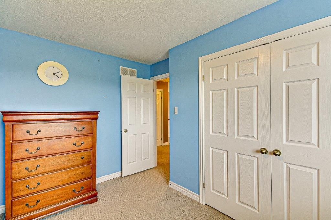
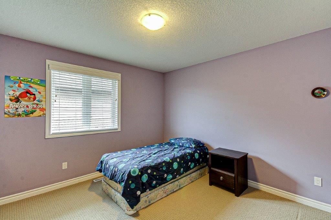
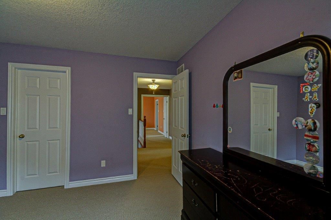
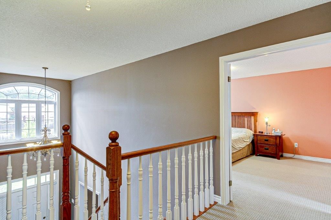

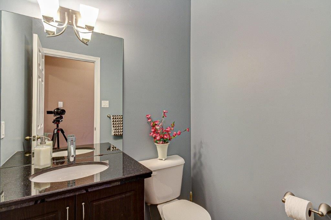
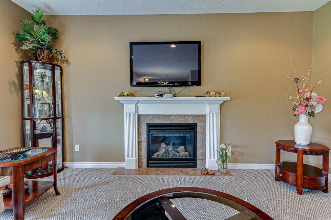
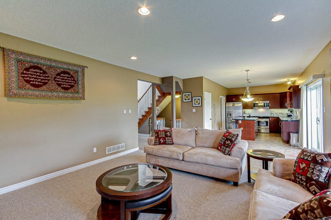
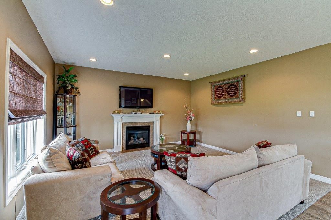
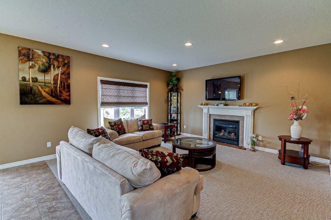
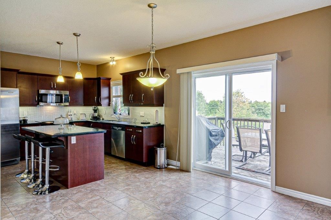
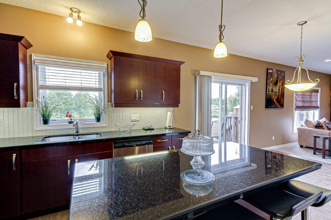
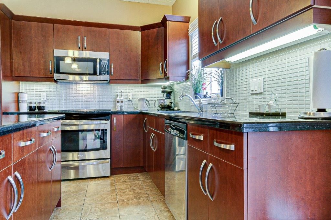
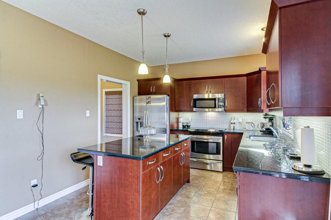
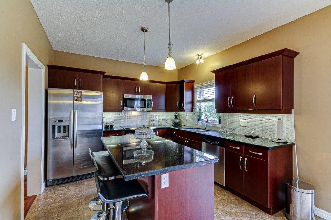
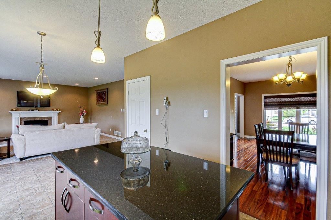
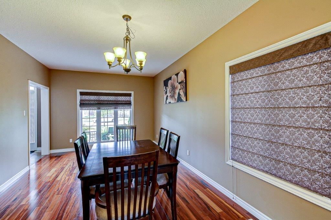
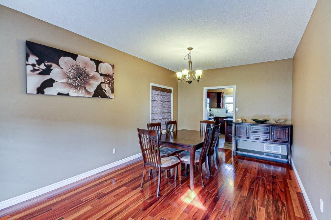
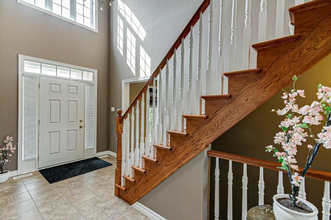
 Properties with this icon are courtesy of
TRREB.
Properties with this icon are courtesy of
TRREB.![]()
Welcome to the perfect family home @778 Longworth Rd! on the edge of Westmount and Byron in this popular family-friendly neighbourhood. This well cared for 2 storey home with double car garage has plenty to offer, including 3+2 bedrooms and 3.5 bathrooms!. Upstairs you will find new flooring and 3 bedrooms including a master suite with double closets and bathroom 5 Pc. The fully finished Walkout basement provides a family room, 2 bedrooms,1 bathroom, and plenty of storage. New roof (2022), new hot water tank (2022). Minutes to Springbank Park, Storybook Gardens, Bostwick YMCA, schools, shopping and Great school district & close to tons of amenities! This one you won't want to miss!!
- HoldoverDays: 90
- Architectural Style: 2-Storey
- Property Type: Residential Freehold
- Property Sub Type: Detached
- DirectionFaces: West
- GarageType: Detached
- Directions: Take Commissioners Rd West, turn left onto Longworth Rd
- Parking Features: Private Double
- ParkingSpaces: 2
- Parking Total: 4
- WashroomsType1: 1
- WashroomsType1Level: Ground
- WashroomsType2: 1
- WashroomsType2Level: Second
- WashroomsType3: 1
- WashroomsType3Level: Second
- WashroomsType4: 1
- WashroomsType4Level: Basement
- BedroomsAboveGrade: 3
- BedroomsBelowGrade: 2
- Fireplaces Total: 1
- Interior Features: Sump Pump
- Basement: Walk-Out, Finished
- Cooling: Central Air
- HeatSource: Gas
- HeatType: Forced Air
- LaundryLevel: Main Level
- ConstructionMaterials: Brick
- Exterior Features: Deck
- Roof: Asphalt Shingle
- Sewer: Sewer
- Foundation Details: Concrete
- Lot Features: Irregular Lot
- Parcel Number: 084321052
- LotSizeUnits: Feet
- LotDepth: 133.76
- LotWidth: 46.83
| School Name | Type | Grades | Catchment | Distance |
|---|---|---|---|---|
| {{ item.school_type }} | {{ item.school_grades }} | {{ item.is_catchment? 'In Catchment': '' }} | {{ item.distance }} |



























































