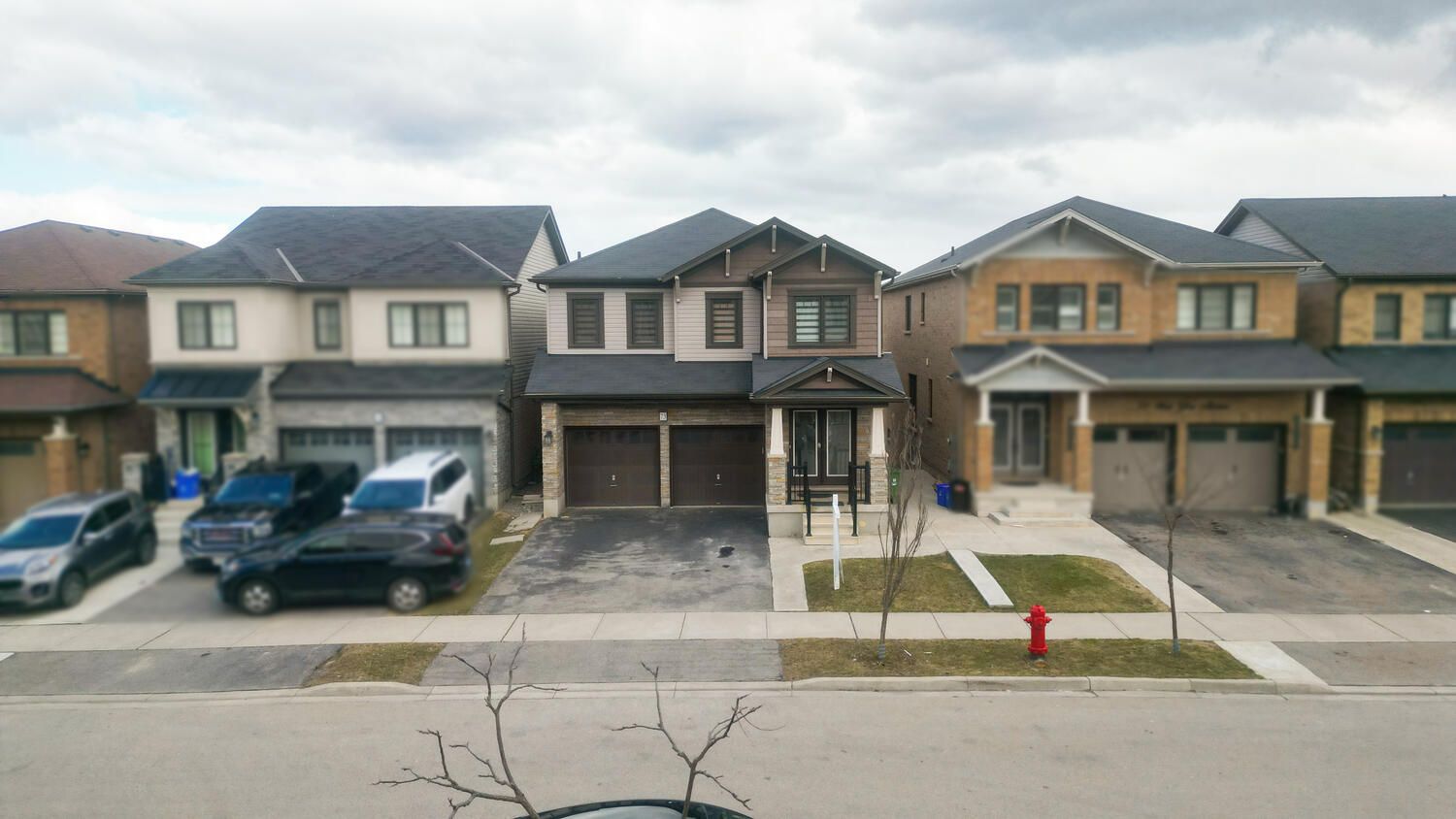$1,292,000
73 West Glen Avenue, Hamilton, ON L8J 0H9
Stoney Creek Mountain, Hamilton,


















































 Properties with this icon are courtesy of
TRREB.
Properties with this icon are courtesy of
TRREB.![]()
Stunning Detached with Around 4,000 Sq Ft of Living Space....You Would Love to Call HOME!!! Excellent Location on Premium Lot...At Desired Stoney Creek Mountain. Luxury Open Concept Design. Spacious & Bright Living Room. Huge Family Room & Kitchen to entertain Friends & Family. Kitchen Comes With Walk-In Pantry, Beautiful Counter Tops, Center Island, Eat-In And Stainless Steel Appliances. 2 Master Bedrooms, Including Ensuite & W/I Closet, on 2nd Floor. Convenient 2nd Floor Laundry + 3 Full Washrooms. Including a spacious Den at 2nd Floor; which can be utilized as Office Space/Bedroom/Media Room. W/O Basement, Perfect For In-Law Suite Or Extra Rental Income. 3 Min From Downtown Stoney Creek, Close To Hwy 403/407, Walmart, Costco, High School & Elementary Schools. Shows Amazing, Well Maintained. Bring Your Fussiest Clients. All Sizes To Be Verified By Buyer/Buyer's Agent, if needed.
- HoldoverDays: 60
- Architectural Style: 2-Storey
- Property Type: Residential Freehold
- Property Sub Type: Detached
- DirectionFaces: North
- GarageType: Attached
- Directions: Upper Centennial Pkwy & Green Mountain Rd W
- Tax Year: 2024
- Parking Features: Private, Available
- ParkingSpaces: 3
- Parking Total: 5
- WashroomsType1: 1
- WashroomsType1Level: Second
- WashroomsType2: 1
- WashroomsType2Level: Second
- WashroomsType3: 1
- WashroomsType4: 1
- WashroomsType4Level: Main
- WashroomsType5: 1
- WashroomsType5Level: Basement
- BedroomsAboveGrade: 4
- BedroomsBelowGrade: 3
- Interior Features: Auto Garage Door Remote, Carpet Free, ERV/HRV, In-Law Suite, Water Heater
- Basement: Finished with Walk-Out, Full
- Cooling: Central Air
- HeatSource: Gas
- HeatType: Forced Air
- LaundryLevel: Upper Level
- ConstructionMaterials: Aluminum Siding, Brick
- Exterior Features: Deck
- Roof: Asphalt Shingle
- Sewer: Sewer
- Foundation Details: Poured Concrete
- Parcel Number: 170971358
- LotSizeUnits: Feet
- LotDepth: 98.63
- LotWidth: 34.19
- PropertyFeatures: Place Of Worship, Park, Lake/Pond, Public Transit, School
| School Name | Type | Grades | Catchment | Distance |
|---|---|---|---|---|
| {{ item.school_type }} | {{ item.school_grades }} | {{ item.is_catchment? 'In Catchment': '' }} | {{ item.distance }} |



























































