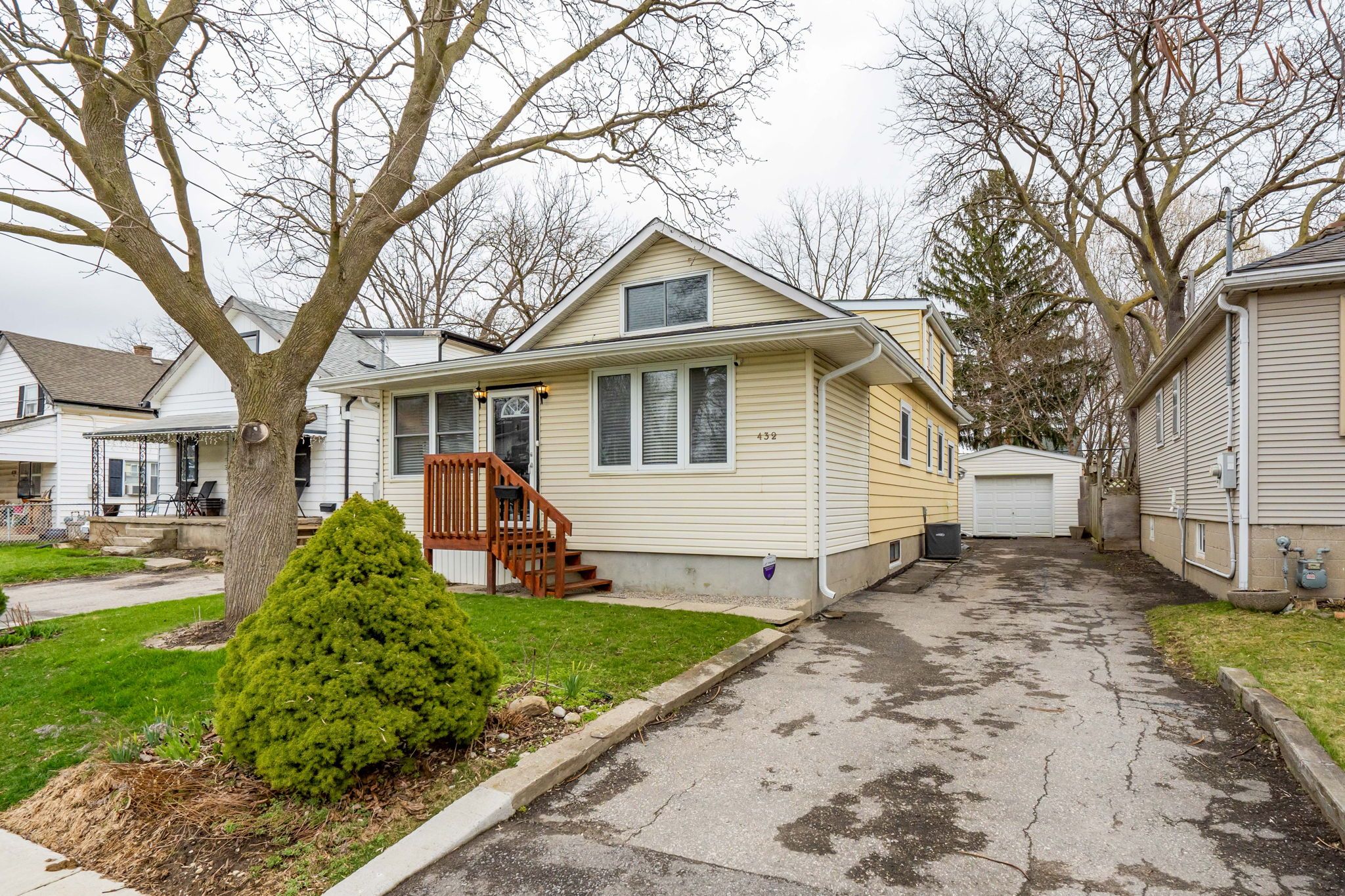$584,900
432 Spruce Street, London East, ON N5W 4P3
East H, London East,


















































 Properties with this icon are courtesy of
TRREB.
Properties with this icon are courtesy of
TRREB.![]()
This fantastic duplex is perfectly situated for students and investors alike, just minutes from Fanshawe College and public transportation. The main floor unit features 3 spacious bedrooms and 1 full bathroom, while the upper unit boasts 2 bedrooms, 1 full bathroom, and its own kitchen for added convenience. This home has been meticulously maintained and upgraded in recent years, boasting a range of modern features and improvements. Recent highlights include a new furnace (2019) and air conditioning unit (2020), a spacious deck built in 2020, and a full renovation of the main and upper levels in 2020, which included two brand-new kitchens. More recent additions include a sturdy fence (2023) and a newly upgraded garage with a metal roof and siding (2024). With these upgrades, this home is move-in ready and packed with modern conveniences! With its prime location near shopping, restaurants, and parks, this property offers a unique opportunity for rental income and is an excellent option for investors and landlords looking for high returns.
- HoldoverDays: 60
- Architectural Style: 1 1/2 Storey
- Property Type: Residential Freehold
- Property Sub Type: Detached
- DirectionFaces: East
- GarageType: Detached
- Directions: Turn onto Spruce street from Dundas Street. Home is on the right hand side.
- Tax Year: 2024
- ParkingSpaces: 2
- Parking Total: 2
- WashroomsType1: 1
- WashroomsType1Level: Main
- WashroomsType2: 1
- WashroomsType2Level: Second
- BedroomsAboveGrade: 5
- Fireplaces Total: 1
- Interior Features: Primary Bedroom - Main Floor, Water Heater
- Basement: Unfinished
- Cooling: Central Air
- HeatSource: Gas
- HeatType: Forced Air
- LaundryLevel: Main Level
- ConstructionMaterials: Aluminum Siding, Vinyl Siding
- Exterior Features: Patio, Year Round Living
- Roof: Asphalt Shingle
- Sewer: Sewer
- Foundation Details: Concrete
- Parcel Number: 081070277
- LotSizeUnits: Feet
- LotDepth: 124
- LotWidth: 40
| School Name | Type | Grades | Catchment | Distance |
|---|---|---|---|---|
| {{ item.school_type }} | {{ item.school_grades }} | {{ item.is_catchment? 'In Catchment': '' }} | {{ item.distance }} |



























































