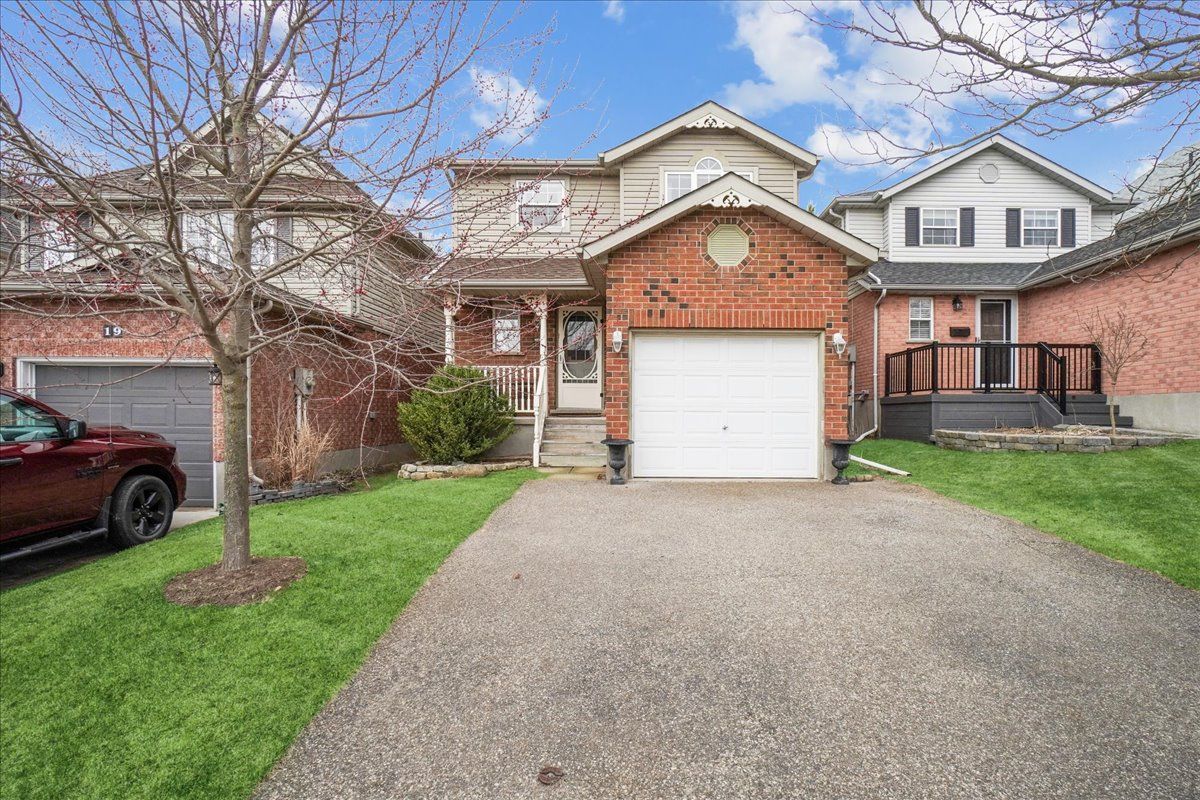$825,000
15 Alderson Drive, Cambridge, ON N3C 4C6
, Cambridge,
3
|
3
|
2
|
1,500 sq.ft.
|
Year Built: 16-30
|













































 Properties with this icon are courtesy of
TRREB.
Properties with this icon are courtesy of
TRREB.![]()
Gorgeous single detached Home backing onto park in quiet family neighborhood in the town of Hespeler . Main floor has hardwood floors , 2 pc powder room with white kitchen and eat in area . Upstairs boasts 3 bedrooms with hardwood floors and a beautiful spa like 4pc bathroom with stand alone tub and separate glass shower. Basement is partially finished with large family room and 3 pc Bathroom . Backyard backs onto park with gate access, large deck and fully working hot tub.
Property Info
MLS®:
X12090625
Listing Courtesy of
BRICK + MORTAR
Total Bedrooms
3
Total Bathrooms
3
Basement
1
Floor Space
1100-1500 sq.ft.
Lot Size
3391 sq.ft.
Style
2-Storey
Last Updated
2025-04-17
Property Type
House
Listed Price
$825,000
Unit Pricing
$550/sq.ft.
Tax Estimate
$4,523/Year
Year Built
16-30
Rooms
More Details
Exterior Finish
Aluminum Siding, Brick
Parking Cover
1
Parking Total
2
Water Supply
Municipal
Foundation
Sewer
Summary
- HoldoverDays: 30
- Architectural Style: 2-Storey
- Property Type: Residential Freehold
- Property Sub Type: Detached
- DirectionFaces: West
- GarageType: Attached
- Directions: Townline to Melran and Alderson
- Tax Year: 2024
- Parking Features: Front Yard Parking
- ParkingSpaces: 2
- Parking Total: 3
Location and General Information
Taxes and HOA Information
Parking
Interior and Exterior Features
- WashroomsType1: 1
- WashroomsType1Level: Main
- WashroomsType2: 1
- WashroomsType2Level: Second
- WashroomsType3: 1
- WashroomsType3Level: Basement
- BedroomsAboveGrade: 3
- Interior Features: Storage, Water Softener
- Basement: Partially Finished
- Cooling: Central Air
- HeatSource: Gas
- HeatType: Forced Air
- LaundryLevel: Lower Level
- ConstructionMaterials: Aluminum Siding, Brick
- Exterior Features: Hot Tub
- Roof: Asphalt Rolled, Asphalt Shingle
Bathrooms Information
Bedrooms Information
Interior Features
Exterior Features
Property
- Sewer: Sewer
- Foundation Details: Concrete
- Topography: Flat
- LotSizeUnits: Feet
- LotDepth: 114.83
- LotWidth: 29.53
Utilities
Property and Assessments
Lot Information
Sold History
MAP & Nearby Facilities
(The data is not provided by TRREB)
Map
Nearby Facilities
Public Transit ({{ nearByFacilities.transits? nearByFacilities.transits.length:0 }})
SuperMarket ({{ nearByFacilities.supermarkets? nearByFacilities.supermarkets.length:0 }})
Hospital ({{ nearByFacilities.hospitals? nearByFacilities.hospitals.length:0 }})
Other ({{ nearByFacilities.pois? nearByFacilities.pois.length:0 }})
OPEN HOUSES
(The data is not provided by TRREB)
2025-05-03
06:00 PM - 08:00 PM
Mortgage Calculator
(The data is not provided by TRREB)
School Catchments
| School Name | Type | Grades | Catchment | Distance |
|---|---|---|---|---|
| {{ item.school_type }} | {{ item.school_grades }} | {{ item.is_catchment? 'In Catchment': '' }} | {{ item.distance }} |






















































