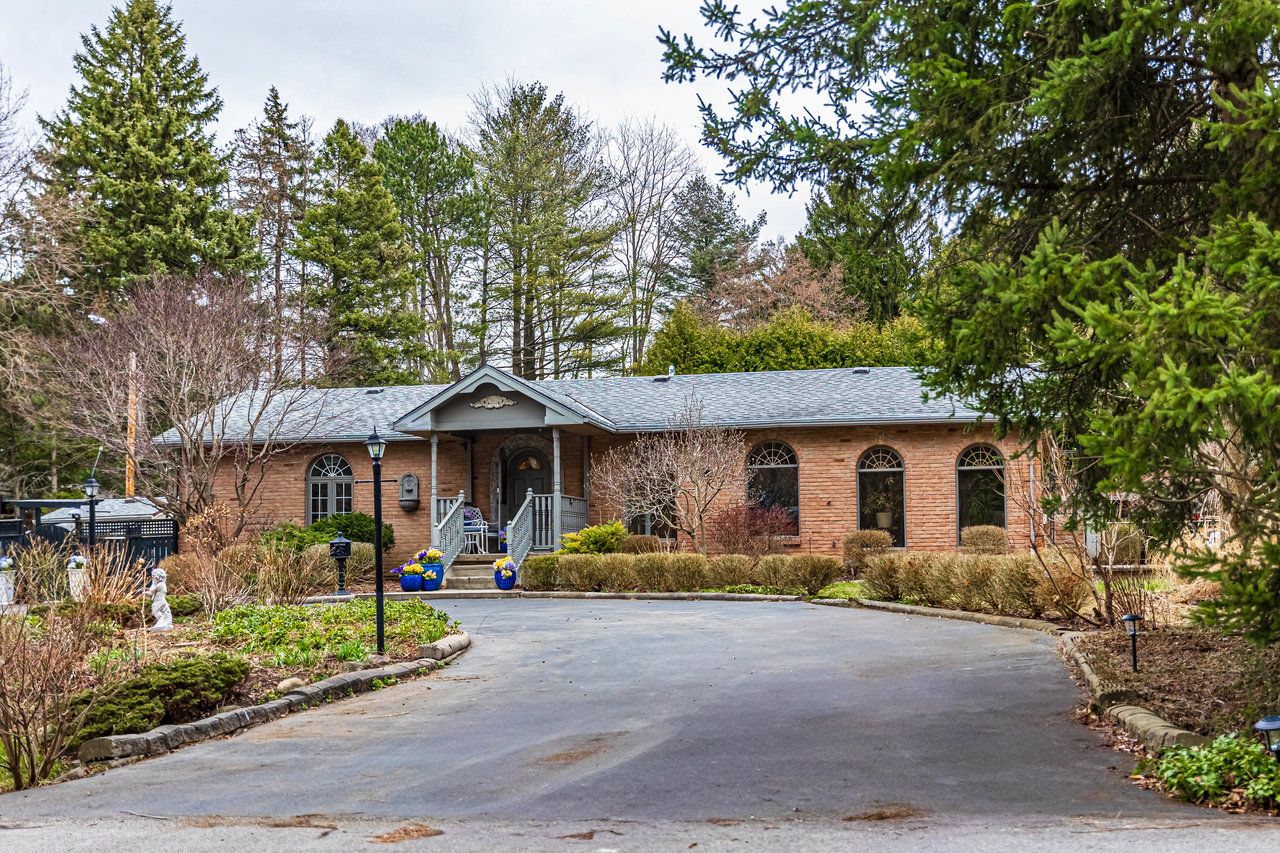$1,189,000
365 Eleanor Place, Hamilton, ON L9G 3J6
Ancaster, Hamilton,


















































 Properties with this icon are courtesy of
TRREB.
Properties with this icon are courtesy of
TRREB.![]()
Nestled on a quiet, dead-end street in the sought-after Ancaster Heights, this expansive 2+2 bedroom bungalow offers a rare blend of space, privacy, and modern convenience. Just a short drive from the natural beauty of Tiffany Falls Conservation, and easy highway access. Within walking distance to downtown Ancaster with boutique shops, restaurants, micro brewery and a short bus ride to MacMaster U. Situated on a premium, treed 100 x 120 ft lot, the home boasts a newly paved10+ car circular driveway. The all brick exterior exudes charm, enhanced by tall arched window sat both the front & back of the home. Inside, the bright and beautiful dining room flows seamlessly into a large, sunken family room, distinguished by elegant columns and gas fireplace. The main floor features two generous bedrooms, a well-appointed 4-piece bathroom, and a custom kitchen complete with a built-in oven, cooktop, microwave, and newer dishwasher, fridge, and stackable washer/dryer. The dining area provides access to a private, covered deck. The lower level has been recently professionally renovated to include a full in-law suite or rental opportunity with a private walk-up entrance. This self-contained space features two additional bedrooms, a comfortable living room, a functional office area, and a modern 3-piecebath. The brand-new kitchen is finished with quartz countertops and boasts five newer appliances. This home has undergone significant recent upgrades including a new furnace, AC, and entirely new ductwork (2024), a new water tank, an upgraded 200-amp panel. The basement has been fully renovated with a soundproof ceiling, new drywall, flooring & interior doors and Omni basement waterproofing, backed by a 25-year transferable warranty. The expansive yard provides numerous opportunities for outdoor entertaining and relaxation. This lovingly cared-for bungalow is an absolute must-see for those seeking a blend of tranquility, multi-generational living and or additional rental income.
- HoldoverDays: 90
- Architectural Style: Bungalow
- Property Type: Residential Freehold
- Property Sub Type: Detached
- DirectionFaces: East
- Directions: Wilson St E. E on MOntgomery Dr. Rt on Eleanor Pl
- Tax Year: 2024
- Parking Features: Circular Drive, Private Double
- ParkingSpaces: 10
- Parking Total: 10
- WashroomsType1: 1
- WashroomsType1Level: Ground
- WashroomsType2: 1
- WashroomsType2Level: Basement
- BedroomsAboveGrade: 2
- BedroomsBelowGrade: 2
- Interior Features: Built-In Oven, Carpet Free, Generator - Full, In-Law Suite, Water Meter
- Basement: Apartment, Walk-Up
- Cooling: Central Air
- HeatSource: Gas
- HeatType: Forced Air
- ConstructionMaterials: Brick
- Exterior Features: Canopy, Deck, Porch
- Roof: Asphalt Shingle
- Sewer: Sewer
- Foundation Details: Concrete Block
- Topography: Hilly, Wooded/Treed
- Parcel Number: 175640393
- LotSizeUnits: Feet
- LotDepth: 104.22
- LotWidth: 120
- PropertyFeatures: Cul de Sac/Dead End, Park, Public Transit, Ravine, School Bus Route, Wooded/Treed
| School Name | Type | Grades | Catchment | Distance |
|---|---|---|---|---|
| {{ item.school_type }} | {{ item.school_grades }} | {{ item.is_catchment? 'In Catchment': '' }} | {{ item.distance }} |



























































