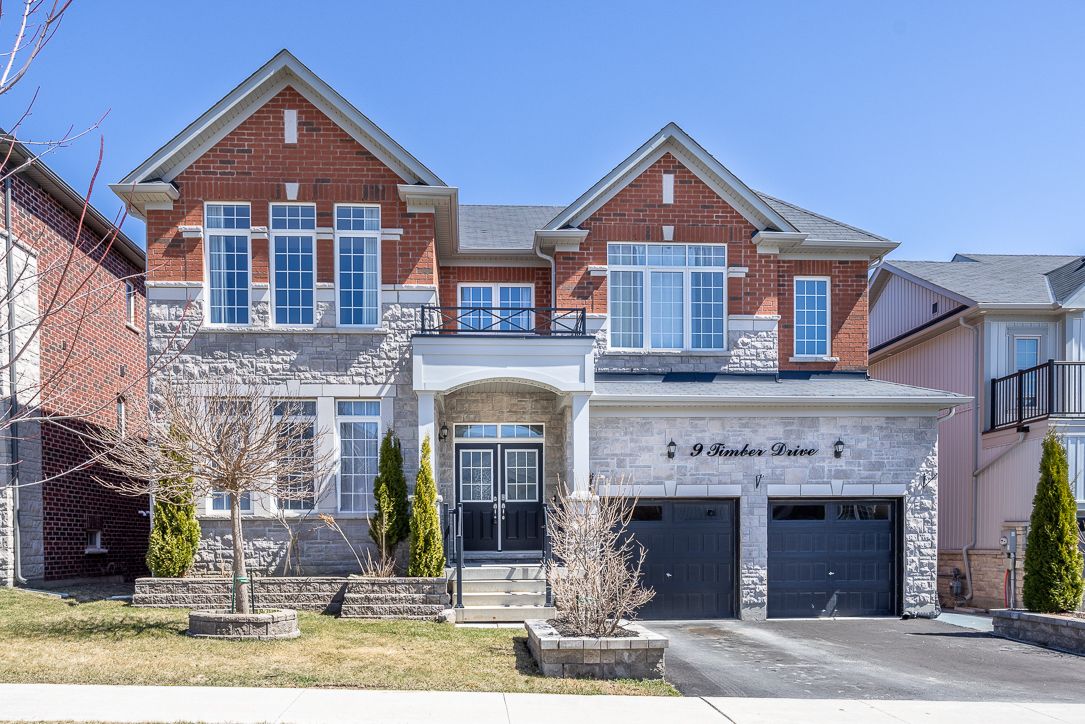$1,150,000
9 Timber Drive, Cavan Monaghan, ON L0A 1G0
Cavan Twp, Cavan Monaghan,


















































 Properties with this icon are courtesy of
TRREB.
Properties with this icon are courtesy of
TRREB.![]()
Welcome To 9 Timber Drive A Beautifully Appointed Home Offering Timeless Elegance And Modern Comfort, Nestled In The Peaceful Cavan-Monaghan Neighbourhood. The Impressive Brick And Stone Exterior Is Complemented By A Meticulously Landscaped Yard And Welcoming Double Front Doors. Step Inside To A Bright, Open-Concept Living And Dining Area, Where Oversized Windows Fill The Space With Natural Light And Offer Lovely Views Of The Front Yard. The Heart Of The Home Is The Spacious Kitchen, Featuring A Large Centre Island, Stainless Steel Appliances, And A Breakfast Area With A Walk-Out To The Backyard Perfect For Family Meals Or Entertaining. Just Off The Kitchen, A Thoughtfully Designed Kitchen Servery Adds Convenience And Functionality, Ideal For Morning Routines Or Hosting Guests. Cozy Up In The Family Room, Complete With A Gas Fireplace For Added Warmth And Charm. Upstairs, The Luxurious Primary Suite Is A True Retreat, Boasting Two Large Windows, A Generous Walk-In Closet, And A Spa-Like 4-Piece Ensuite With A Glass Shower And A Relaxing Soaker Tub. Three Additional Bedrooms, Each With Large Windows And Access To Their Own 4-Piece Ensuites, Provide Comfort And Privacy For Family And Guests Alike. Enjoy The Convenience Of Second-Floor Laundry And Take In The Beautifully Landscaped Backyard With A Stone Patio And Side Entry Steps. The Walk-Out Basement Offers Excellent Potential For An In-Law Suite, Creating Even More Versatility In This Exceptional Home. Don't Miss The Opportunity To Own This Stunning Property That Seamlessly Blends Style, Function, And Future Potential.
- HoldoverDays: 90
- Architectural Style: 2-Storey
- Property Type: Residential Freehold
- Property Sub Type: Detached
- DirectionFaces: East
- GarageType: Built-In
- Directions: N/A
- Tax Year: 2024
- Parking Features: Private Double
- ParkingSpaces: 2
- Parking Total: 4
- WashroomsType1: 1
- WashroomsType1Level: Main
- WashroomsType2: 1
- WashroomsType2Level: Second
- WashroomsType3: 1
- WashroomsType3Level: Second
- WashroomsType4: 1
- WashroomsType4Level: Second
- BedroomsAboveGrade: 4
- Fireplaces Total: 1
- Interior Features: In-Law Capability
- Basement: Partially Finished, Walk-Out
- Cooling: Central Air
- HeatSource: Gas
- HeatType: Forced Air
- LaundryLevel: Upper Level
- ConstructionMaterials: Brick, Stone
- Exterior Features: Landscaped
- Roof: Asphalt Shingle
- Sewer: Sewer
- Foundation Details: Poured Concrete
- Parcel Number: 280120608
- LotSizeUnits: Feet
- LotDepth: 111.81
- LotWidth: 51.83
- PropertyFeatures: Rec./Commun.Centre, Greenbelt/Conservation, Place Of Worship, Park, Fenced Yard, School
| School Name | Type | Grades | Catchment | Distance |
|---|---|---|---|---|
| {{ item.school_type }} | {{ item.school_grades }} | {{ item.is_catchment? 'In Catchment': '' }} | {{ item.distance }} |



























































