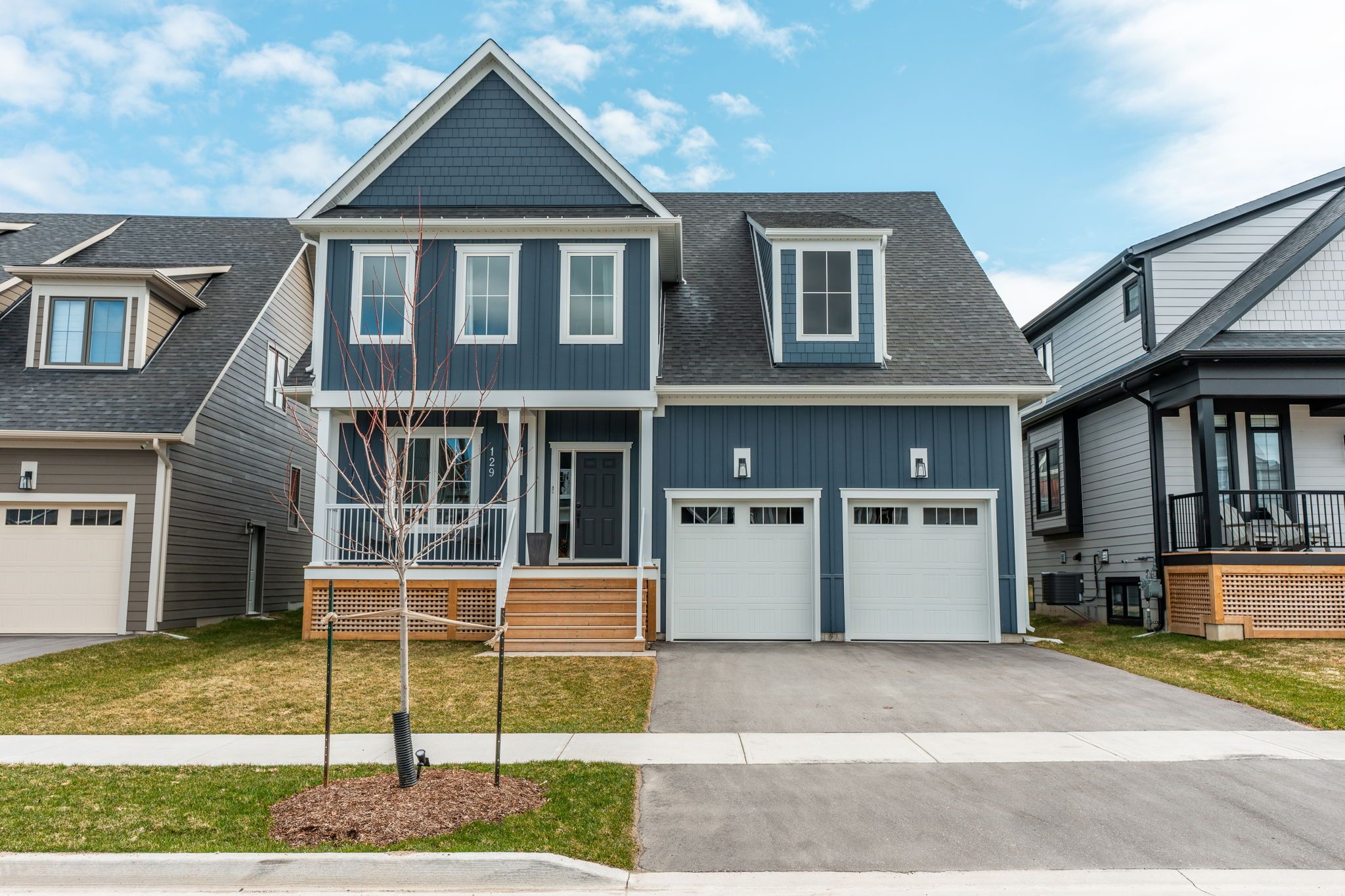$1,599,900
129 Courtland Street, Blue Mountains, ON L9Y 5L8
Blue Mountains, Blue Mountains,


















































 Properties with this icon are courtesy of
TRREB.
Properties with this icon are courtesy of
TRREB.![]()
Welcome to Windfall in the Blue Mountains and 129 Courtland Street. When you first arrive, you will love the views of the ski hills from your front steps and the inside is highlighted with luxury featuring 5 bedrooms (4+1), 4.5 bath (two ensuites) and space for the entire family to enjoy. Known as the 'Churchill Model' it provides a large living space with 3,374 sq ft of finished space. The main floor features open concept living with a gourmet kitchen (granite counters, gas stove, stainless steel appliances, soft close drawers, eat-in island), a spacious dining room, gas fireplace in the great room, modern light fixtures, crown moulding, natural light galore and access to your covered porch. As a bonus, the laundry room is just off the garage, a 2pc powder room and 10'9X9 den perfect for a home office. The hardwood stairs leads you upstairs to your Primary Bedroom with walk-in closet and stunning ensuite with granite counters, soft close drawers, two sinks, soaker tub and glass shower. The granite counters continue in both the 4pc bath, as well as the 3pc ensuite with glass shower and walk-in closet in the front bedroom. The finished basement provides a fifth bedroom, 3pc bath with glass shower, a large rec room for relax or room for the kids to play and the basement provides lots of additional storage options! Other great features include hot water on demand and the garage is roughed in for an electric car! Location is everything here being so close to Blue Mountain, Monterra Golf Course, Scandinave Spa, Trails AND included with your POTL fee of $105.81/month is exclusive access (only those within Windfall) to The Shed which includes a 4 season salt water pool, hot tub, sauna, gym and gathering room with fireplace and kitchen area for special events. Don't miss out on this great opportunity at 129 Courtland Street.
- HoldoverDays: 30
- Architectural Style: 2-Storey
- Property Type: Residential Freehold
- Property Sub Type: Detached
- DirectionFaces: South
- GarageType: Attached
- Directions: Grey Rd 19 to Crosswinds Blvd to Courtland Street
- Tax Year: 2024
- Parking Features: Private Double
- ParkingSpaces: 2
- Parking Total: 4
- WashroomsType1: 1
- WashroomsType1Level: Main
- WashroomsType2: 1
- WashroomsType2Level: Second
- WashroomsType3: 1
- WashroomsType3Level: Second
- WashroomsType4: 1
- WashroomsType4Level: Second
- WashroomsType5: 1
- WashroomsType5Level: Basement
- BedroomsAboveGrade: 4
- BedroomsBelowGrade: 1
- Fireplaces Total: 1
- Interior Features: On Demand Water Heater
- Basement: Finished, Full
- Cooling: Central Air
- HeatSource: Gas
- HeatType: Forced Air
- LaundryLevel: Main Level
- ConstructionMaterials: Board & Batten
- Exterior Features: Deck, Recreational Area, Seasonal Living, Year Round Living
- Roof: Asphalt Shingle
- Pool Features: Community
- Sewer: Sewer
- Foundation Details: Concrete
- Topography: Level
- Parcel Number: 371471164
- LotSizeUnits: Feet
- LotDepth: 101.48
- LotWidth: 49.97
- PropertyFeatures: Level
| School Name | Type | Grades | Catchment | Distance |
|---|---|---|---|---|
| {{ item.school_type }} | {{ item.school_grades }} | {{ item.is_catchment? 'In Catchment': '' }} | {{ item.distance }} |



























































