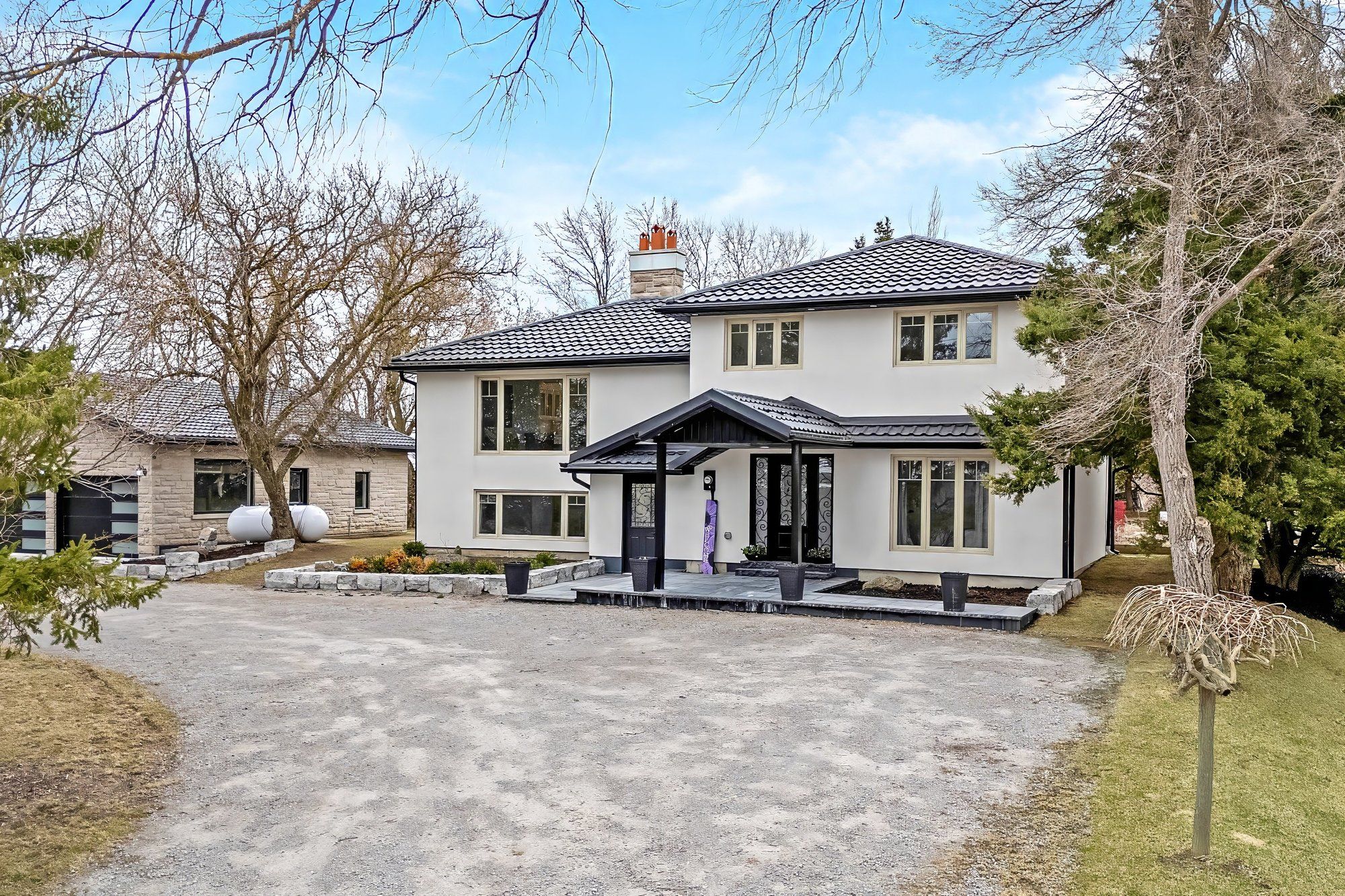$1,699,000
5938 Trafalgar Road, Erin, ON N0B 1Z0
Rural Erin, Erin,


















































 Properties with this icon are courtesy of
TRREB.
Properties with this icon are courtesy of
TRREB.![]()
Stunningly renovated sidesplit in Hillsburgh with 2370 square feet of total living space to call home! A circular driveway leads to the elegant covered front entrance. The ground floor features a primary bedroom with a luxurious 3-piece ensuite, laundry, office, and a powder room. The bright main floor boasts a living room with a picture window, a dining area with a walkout to a spacious raised deck, and a kitchen with modern finishes and appliances.Upstairs, you'll find three generously sized bedrooms and a 5-piece bathroom. The finished basement, with its separate entrance, offers an open-concept kitchen and living room complete with a wood-burning fireplace, a bathroom, and an additional bedroom.Outside, a large detached garage provides parking for up to six cars, while the backyard, surrounded by trees, offers extra privacy. This home is the perfect blend of elegance and functionality!
- HoldoverDays: 90
- Architectural Style: Sidesplit 4
- Property Type: Residential Freehold
- Property Sub Type: Detached
- DirectionFaces: West
- GarageType: Detached
- Directions: Trafalgar Rd/Sideroad 27
- Tax Year: 2024
- Parking Features: Private, Circular Drive
- ParkingSpaces: 8
- Parking Total: 14
- WashroomsType1: 1
- WashroomsType1Level: Ground
- WashroomsType2: 1
- WashroomsType2Level: Ground
- WashroomsType3: 1
- WashroomsType3Level: Upper
- WashroomsType4: 1
- WashroomsType4Level: Basement
- BedroomsAboveGrade: 4
- BedroomsBelowGrade: 1
- Fireplaces Total: 2
- Interior Features: Sump Pump, Water Heater Owned, Water Softener, Water Treatment
- Basement: Finished, Separate Entrance
- Cooling: Central Air
- HeatSource: Propane
- HeatType: Forced Air
- LaundryLevel: Main Level
- ConstructionMaterials: Stucco (Plaster)
- Exterior Features: Deck
- Roof: Metal
- Sewer: Septic
- Water Source: Drilled Well
- Foundation Details: Concrete Block
- Parcel Number: 711390088
- LotSizeUnits: Feet
- LotDepth: 150.18
- LotWidth: 140.18
- PropertyFeatures: Wooded/Treed
| School Name | Type | Grades | Catchment | Distance |
|---|---|---|---|---|
| {{ item.school_type }} | {{ item.school_grades }} | {{ item.is_catchment? 'In Catchment': '' }} | {{ item.distance }} |



























































