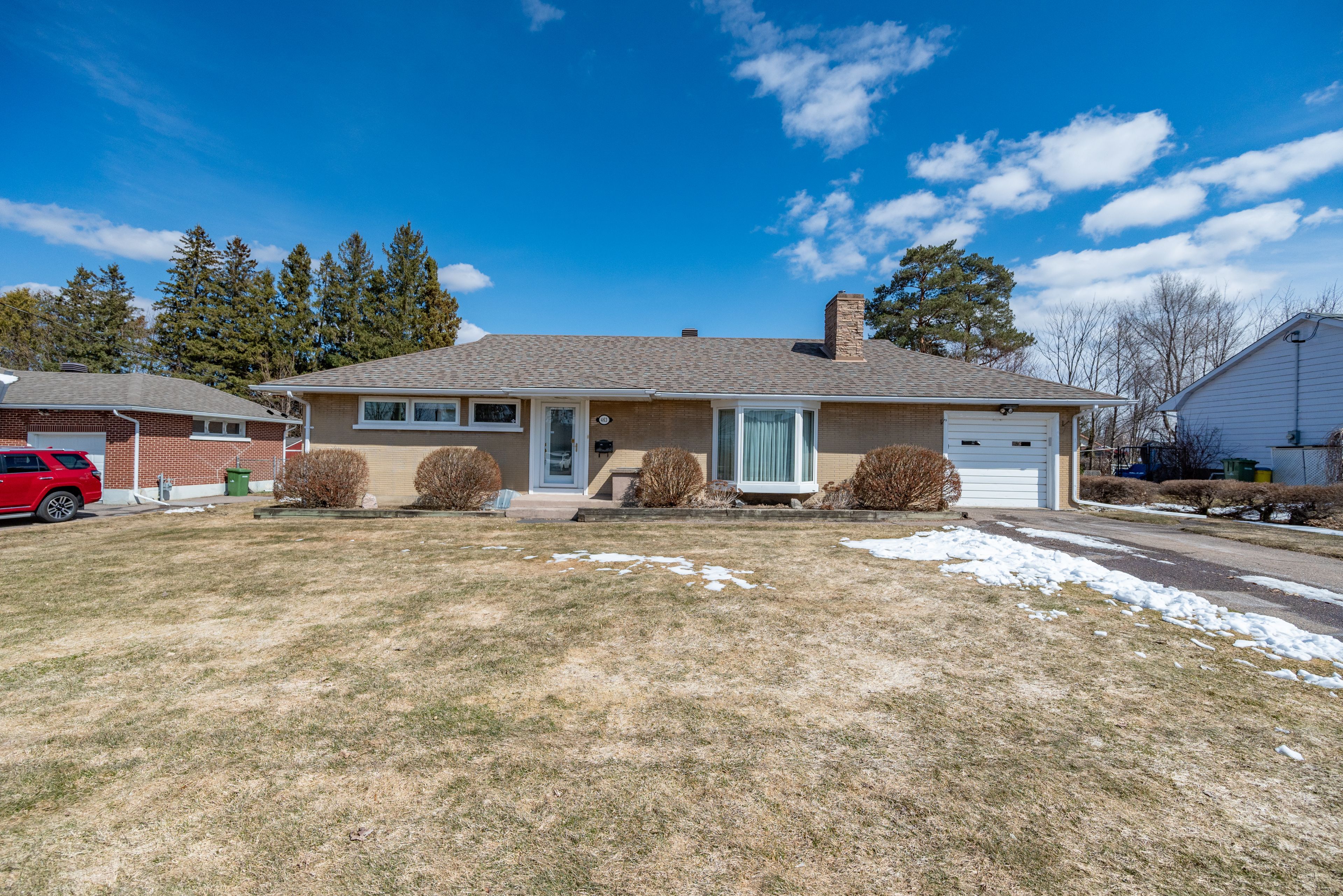$529,900
463 Fraser Street, Pembroke, ON K8A 1Y5
530 - Pembroke, Pembroke,


















































 Properties with this icon are courtesy of
TRREB.
Properties with this icon are courtesy of
TRREB.![]()
Beautifully maintained 3+1 bedroom, 2 bath all-brick bungalow in a quiet, family-friendly Pembroke neighborhood. This home offers exceptional curb appeal and a spacious layout, perfect for growing families or those seeking one-level living with added flexibility. Step inside to find a bright and inviting main floor featuring an updated kitchen with plenty of cabinetry and counter space, a sun-filled living room with a bay window and charming mantle, and gleaming hardwood floors. Three bedrooms with hardwood hiding under the existing carpet and a renovated full bath complete the upper level. Downstairs, enjoy a fully finished lower level with a large rec-room centered around a cozy gas fireplace - ideal for movie nights or entertaining. A fourth bedroom and second bathroom offer additional space for guests or a home office. Outside, the oversized backyard is a true retreat - featuring a spacious deck, a stone patio, and plenty of room for kids, pets, or summer barbecues. Additional highlights include newer windows that flood the home with natural light, a paved driveway, and an attached single-car garage with convenient interior access. Don't miss this fantastic opportunity to own a solid, move-in ready home in one of Pembroke's most desirable areas!
- HoldoverDays: 90
- Architectural Style: Bungalow
- Property Type: Residential Freehold
- Property Sub Type: Detached
- DirectionFaces: West
- GarageType: Attached
- Directions: Take Pembroke St East onto Fraser St.
- Tax Year: 2024
- ParkingSpaces: 2
- Parking Total: 3
- WashroomsType1: 1
- WashroomsType1Level: Main
- WashroomsType2: 1
- WashroomsType2Level: Basement
- BedroomsAboveGrade: 3
- BedroomsBelowGrade: 1
- Interior Features: Sump Pump, Bar Fridge
- Basement: Full, Finished
- Cooling: Central Air
- HeatSource: Gas
- HeatType: Forced Air
- LaundryLevel: Lower Level
- ConstructionMaterials: Brick
- Roof: Asphalt Shingle
- Sewer: Sewer
- Foundation Details: Poured Concrete
- Parcel Number: 571550015
- LotSizeUnits: Feet
- LotDepth: 132
- LotWidth: 90
| School Name | Type | Grades | Catchment | Distance |
|---|---|---|---|---|
| {{ item.school_type }} | {{ item.school_grades }} | {{ item.is_catchment? 'In Catchment': '' }} | {{ item.distance }} |



























































