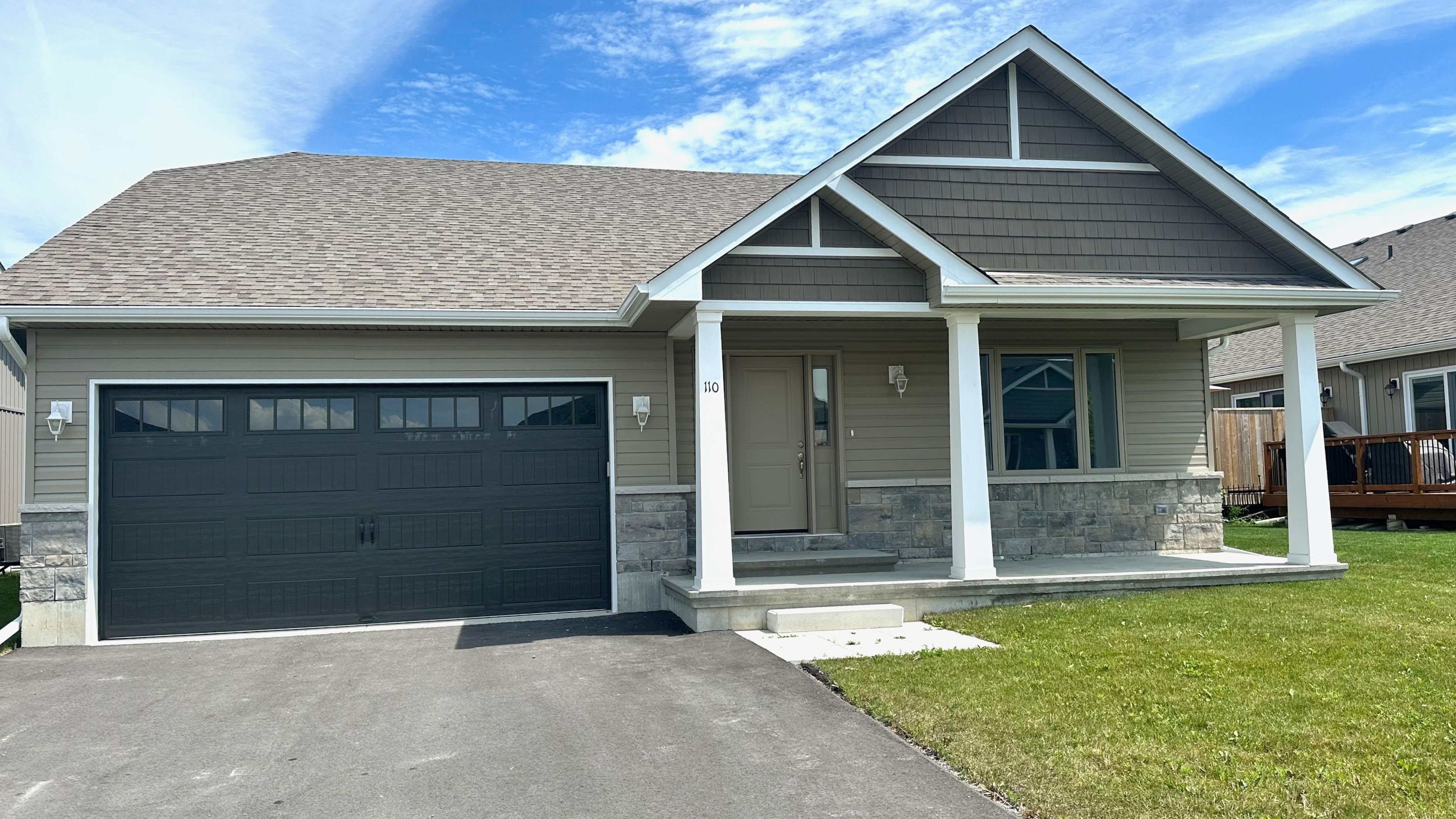$669,900
110 Farrington Crescent, Prince Edward County, ON K0K 2T0
Picton, Prince Edward County,






















 Properties with this icon are courtesy of
TRREB.
Properties with this icon are courtesy of
TRREB.![]()
Seller agrees to rebate the Buyer $10,000 if a firm offer is in place no later than 30 May 2025. MOVE-IN READY! This 1528 sq.ft Shiraz features 2 bedrooms, and 2 baths, high quality luxury vinyl plank flooring, custom kitchen with all appliances included, deck, master bedroom with ensuite and walk-in closet. Economical forced air gas, central air, and an HRV for healthy living. Attached double car garage with an inside entry and sodded yard and paved driveway! All located within walking distance of downtown Picton where there are ample restaurants, cafe's & shops to explore. Only a 10 minute drive to countless wineries, walking trails and Picton Hospital.
- HoldoverDays: 90
- Architectural Style: Bungalow
- Property Type: Residential Freehold
- Property Sub Type: Detached
- DirectionFaces: East
- GarageType: Attached
- Directions: Buchannan To Farrignton
- Tax Year: 2024
- Parking Features: Private Double
- ParkingSpaces: 4
- Parking Total: 6
- WashroomsType1: 1
- WashroomsType1Level: Main
- WashroomsType2: 1
- WashroomsType2Level: Main
- BedroomsAboveGrade: 2
- Interior Features: Auto Garage Door Remote, ERV/HRV, Primary Bedroom - Main Floor, Sump Pump, Water Meter
- Basement: Full, Unfinished
- Cooling: Central Air
- HeatSource: Gas
- HeatType: Forced Air
- LaundryLevel: Main Level
- ConstructionMaterials: Stone, Vinyl Siding
- Exterior Features: Deck, Porch
- Roof: Asphalt Shingle
- Sewer: Sewer
- Foundation Details: Poured Concrete
- Parcel Number: 550630384
- LotSizeUnits: Feet
- LotDepth: 92.65
- LotWidth: 50
- PropertyFeatures: Beach, Golf, Marina, Park, School
| School Name | Type | Grades | Catchment | Distance |
|---|---|---|---|---|
| {{ item.school_type }} | {{ item.school_grades }} | {{ item.is_catchment? 'In Catchment': '' }} | {{ item.distance }} |































