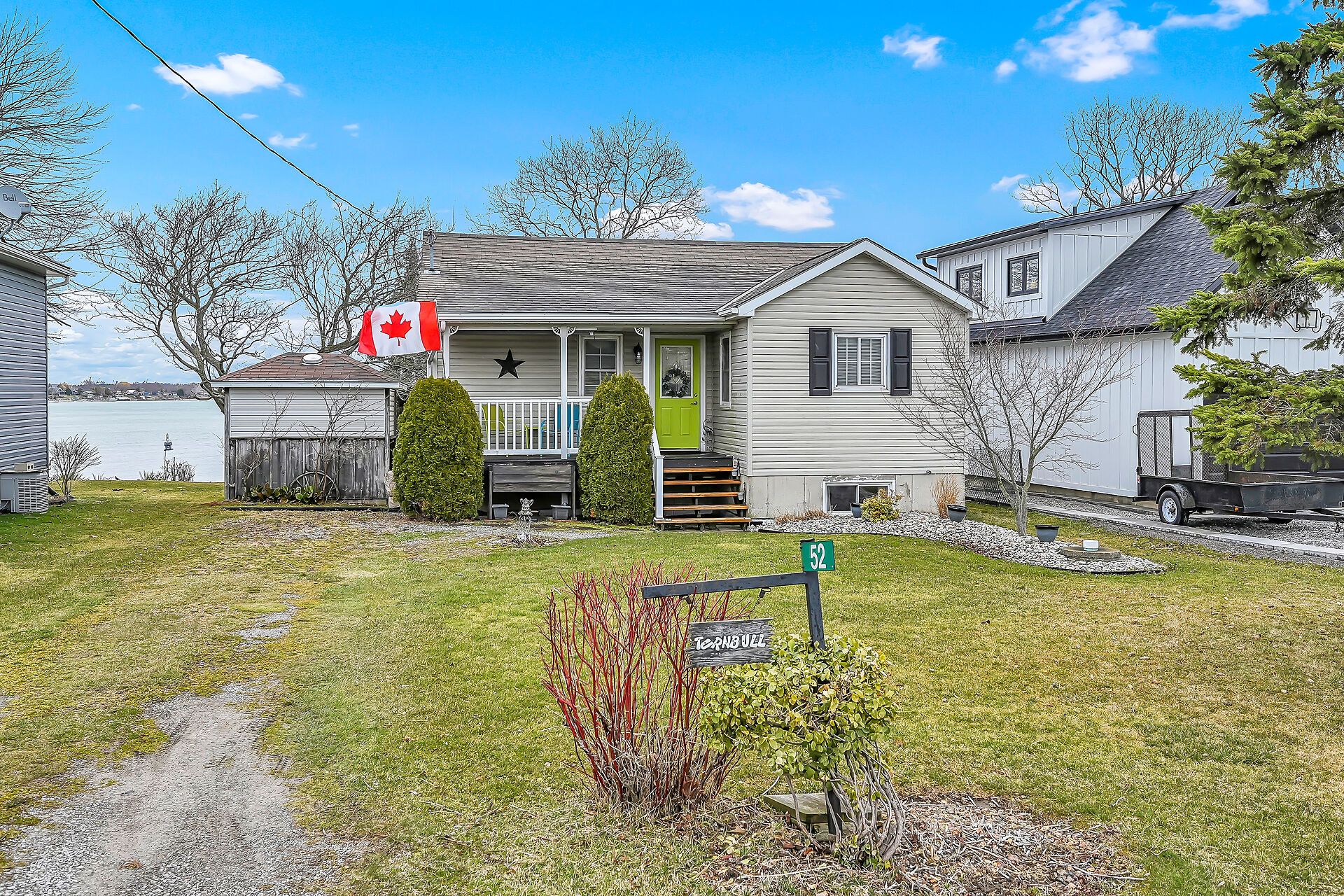$724,900
52 Wilcox Drive, Haldimand, ON N0A 1L0
Haldimand, Haldimand,


















































 Properties with this icon are courtesy of
TRREB.
Properties with this icon are courtesy of
TRREB.![]()
Attractive & Affordable waterfront property located in Peacock Point - 45-55 mins to Hamilton/403 -near Selkirk -short walk to General Store, park & beaches. Boasts year round cottage situated on 0.17ac lot extensively renovated w/new poured conc. basement in 2003 incs conc. block break-wall w/stairs to beach. Stylish white kitchen highlights main level segues to living room/dining room accented w/rustic pine T&G walls/ceilings, 3pc bath, 2 bedrooms & rear foyer accessing lake facing deck. Hi & Dry basement comes w/roomy bedroom, RI bath w/sewage pump, utility room + ample unspoiled space - ready to finish. Extras -laminate flooring, n/g furnace03, AC22, vinyl siding03, alum. facia/soffit/eaves03, roof03, windows03, 2 sheds, 2000g holding tank, 2000g cistern, 100 amp hydro/electrical/plumbing/insulation03 & 6 month seasonal water.
- HoldoverDays: 30
- Architectural Style: Bungalow
- Property Type: Residential Freehold
- Property Sub Type: Detached
- DirectionFaces: East
- GarageType: Other
- Directions: South Coast Drive
- Tax Year: 2024
- Parking Features: Private
- ParkingSpaces: 3
- Parking Total: 3
- WashroomsType1: 1
- BedroomsAboveGrade: 2
- BedroomsBelowGrade: 1
- Interior Features: Sewage Pump, Sump Pump
- Basement: Full, Partially Finished
- Cooling: Central Air
- HeatSource: Gas
- HeatType: Forced Air
- ConstructionMaterials: Vinyl Siding
- Roof: Asphalt Shingle
- Waterfront Features: Other
- Sewer: Holding Tank
- Water Source: Cistern
- Foundation Details: Poured Concrete
- Parcel Number: 382030189
- LotSizeUnits: Feet
- LotDepth: 160
- LotWidth: 45
| School Name | Type | Grades | Catchment | Distance |
|---|---|---|---|---|
| {{ item.school_type }} | {{ item.school_grades }} | {{ item.is_catchment? 'In Catchment': '' }} | {{ item.distance }} |



























































