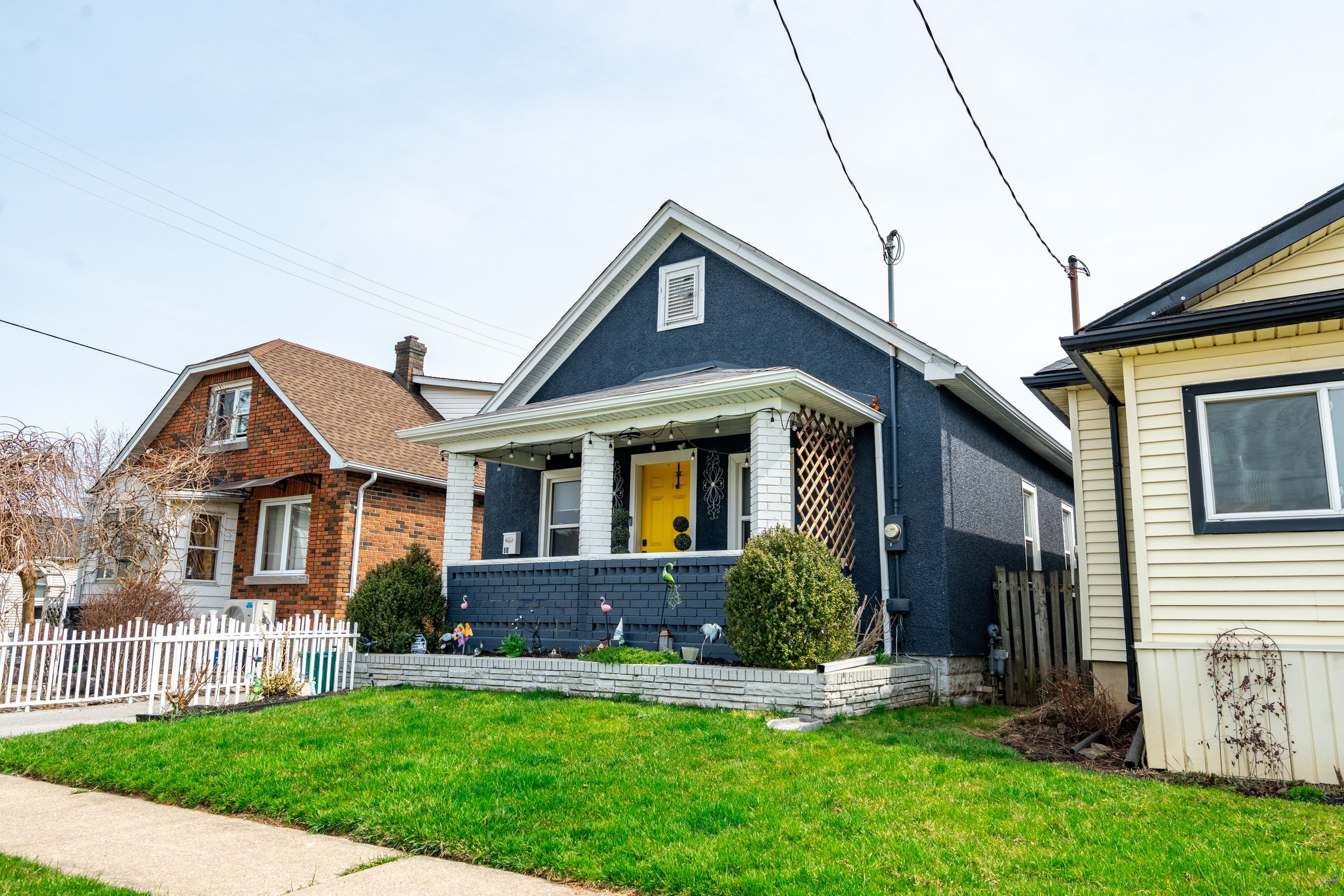$549,900
80 HAYNES Avenue, St. Catharines, ON L2R 3Z3
450 - E. Chester, St. Catharines,








































 Properties with this icon are courtesy of
TRREB.
Properties with this icon are courtesy of
TRREB.![]()
Welcome to 80 Haynes Avenue, St. Catharines - Located directly across the street from Bartlett Park, this updated 3-bedroom, 2-bath bungalow is the perfect family-friendly find! Whether you're looking for peace, play, or a prime place to grow roots, this home checks every box. Step outside to enjoy the brand new 10x10 concrete patio (2024), freshly fenced backyard (2024), and a newly paved driveway (2024) all ready for summer entertaining. Inside, you'll find all new appliances (2023), a new basement bathroom (2022), and newly reframed windows that let the natural light pour in. Roof shingles were also replaced in 2022 for peace of mind. The basement offers a walk-up to the backyard, adding potential for in-law or rental suite conversion, and the home is equipped with a water purification system for fresh, clean living. With a sprawling green space and playground right outside your front door, plus schools just a short stroll away, this home is perfectly positioned for growing families.
- HoldoverDays: 60
- Architectural Style: Bungalow
- Property Type: Residential Freehold
- Property Sub Type: Detached
- DirectionFaces: East
- GarageType: Detached
- Directions: WELLAND AVE
- Tax Year: 2024
- Parking Features: Private
- ParkingSpaces: 3
- Parking Total: 3
- WashroomsType1: 1
- WashroomsType1Level: Main
- WashroomsType2: 1
- WashroomsType2Level: Basement
- BedroomsAboveGrade: 3
- Interior Features: Primary Bedroom - Main Floor, Water Heater, Water Purifier
- Basement: Full, Walk-Up
- Cooling: Central Air
- HeatSource: Gas
- HeatType: Forced Air
- ConstructionMaterials: Stucco (Plaster)
- Exterior Features: Patio, Porch
- Roof: Asphalt Shingle
- Sewer: Sewer
- Foundation Details: Concrete Block
- LotSizeUnits: Feet
- LotDepth: 100
- LotWidth: 32.55
- PropertyFeatures: Park, Place Of Worship, School
| School Name | Type | Grades | Catchment | Distance |
|---|---|---|---|---|
| {{ item.school_type }} | {{ item.school_grades }} | {{ item.is_catchment? 'In Catchment': '' }} | {{ item.distance }} |

















































