$700,000
991 Hannah Avenue, North Perth, ON N4W 0H6
Listowel, North Perth,
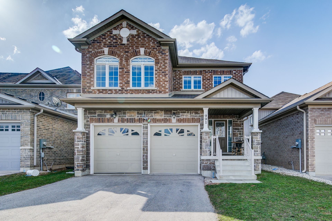
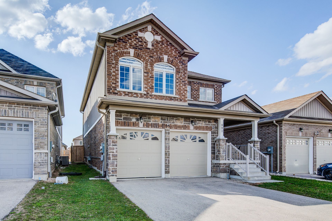
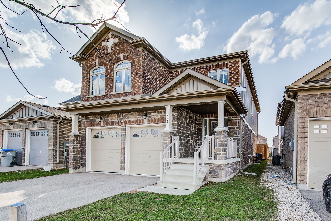
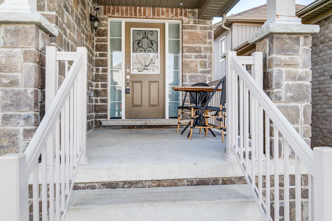
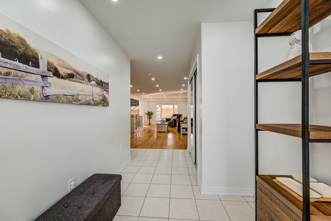
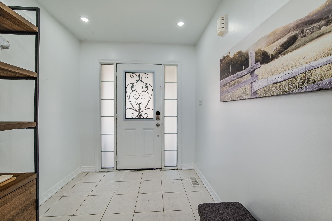
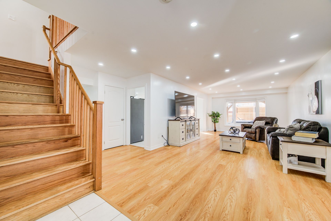
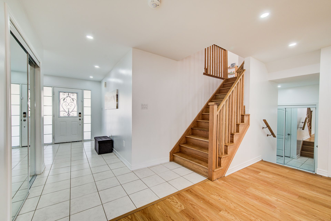
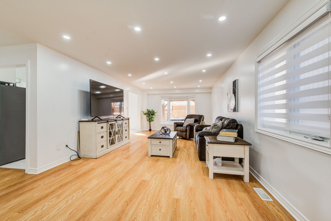
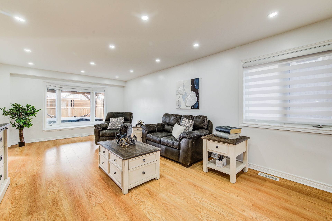
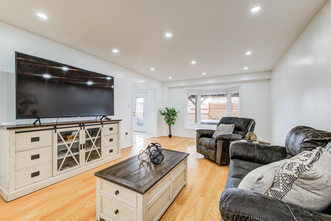
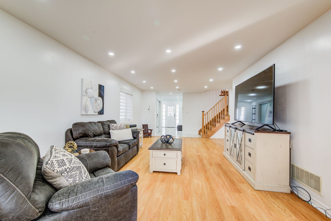
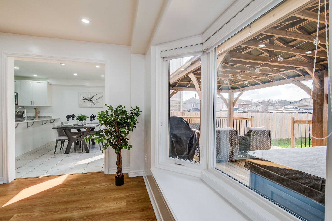
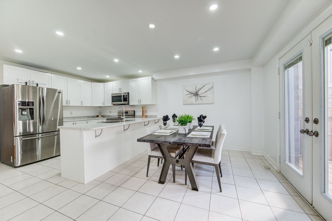
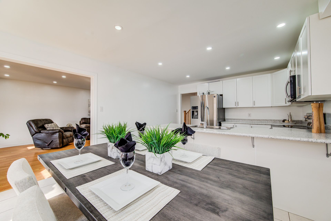
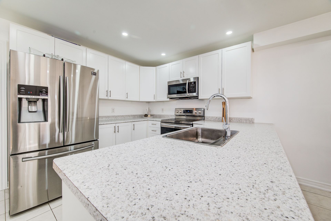
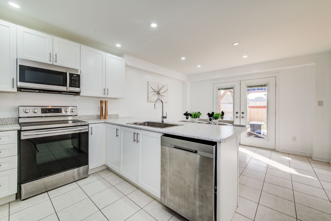
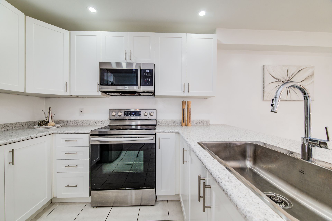
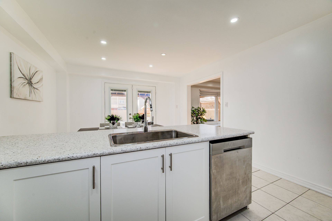
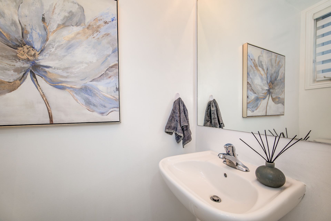
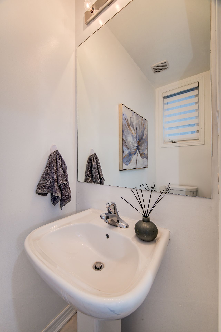
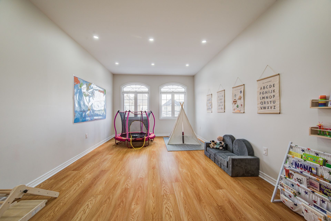
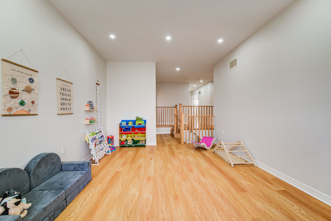
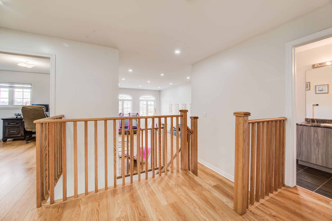
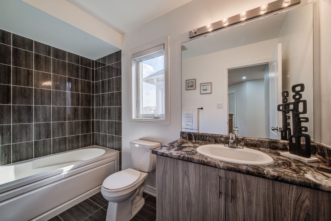
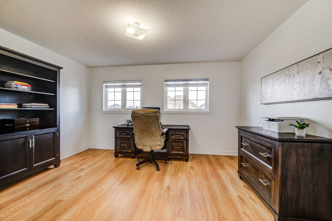
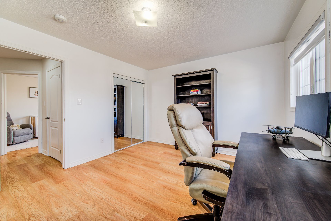
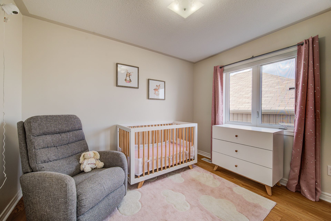
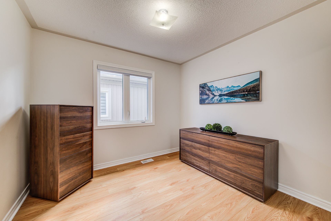
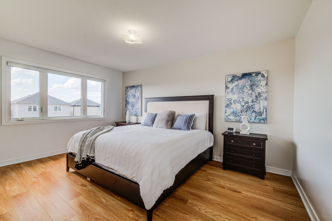
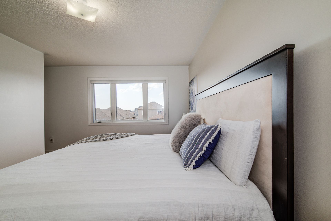
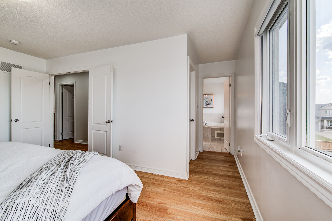

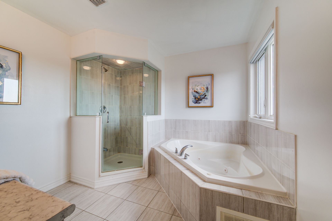
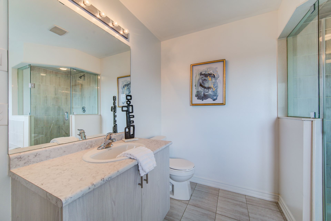
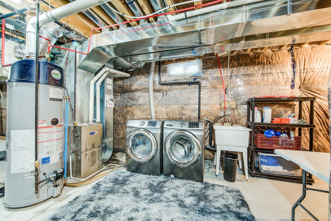
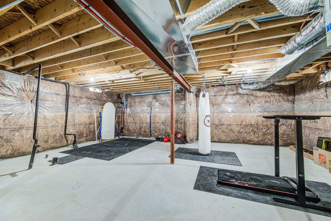
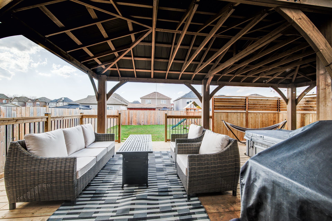
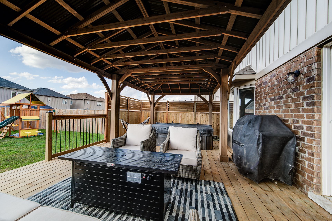

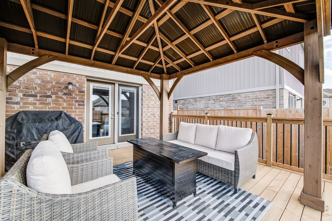
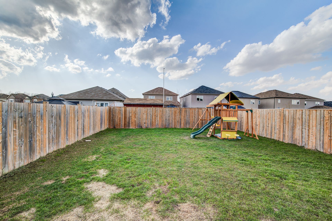
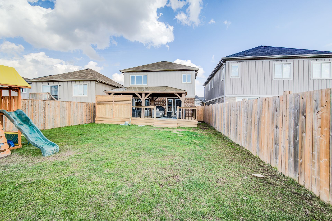
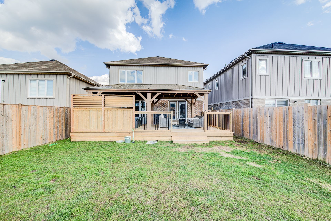
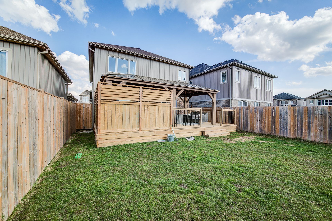
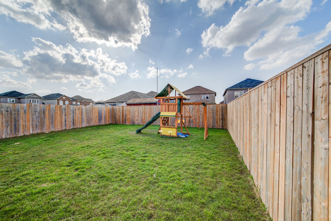
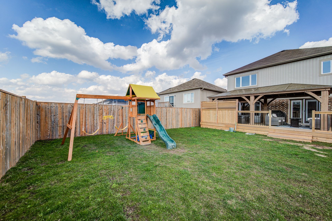

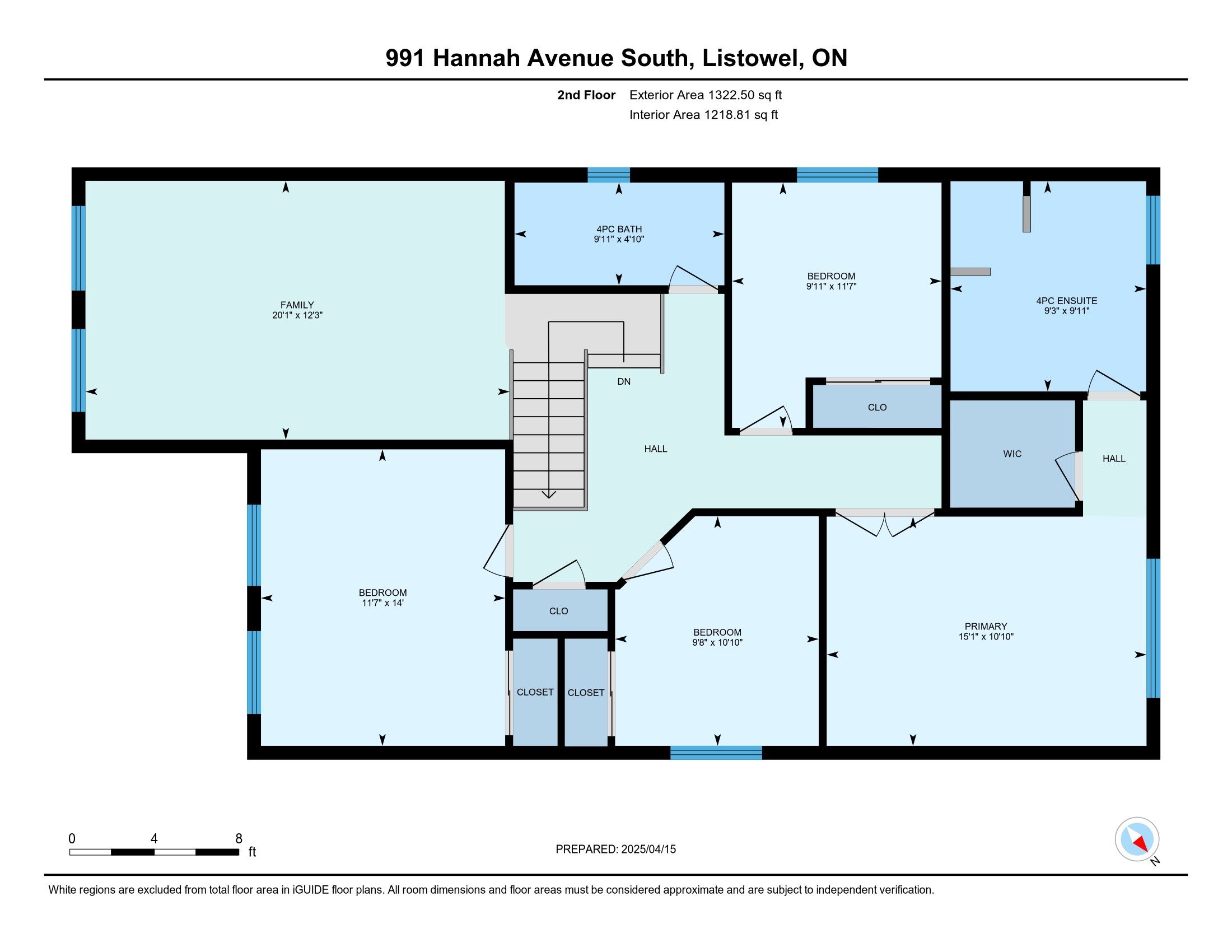
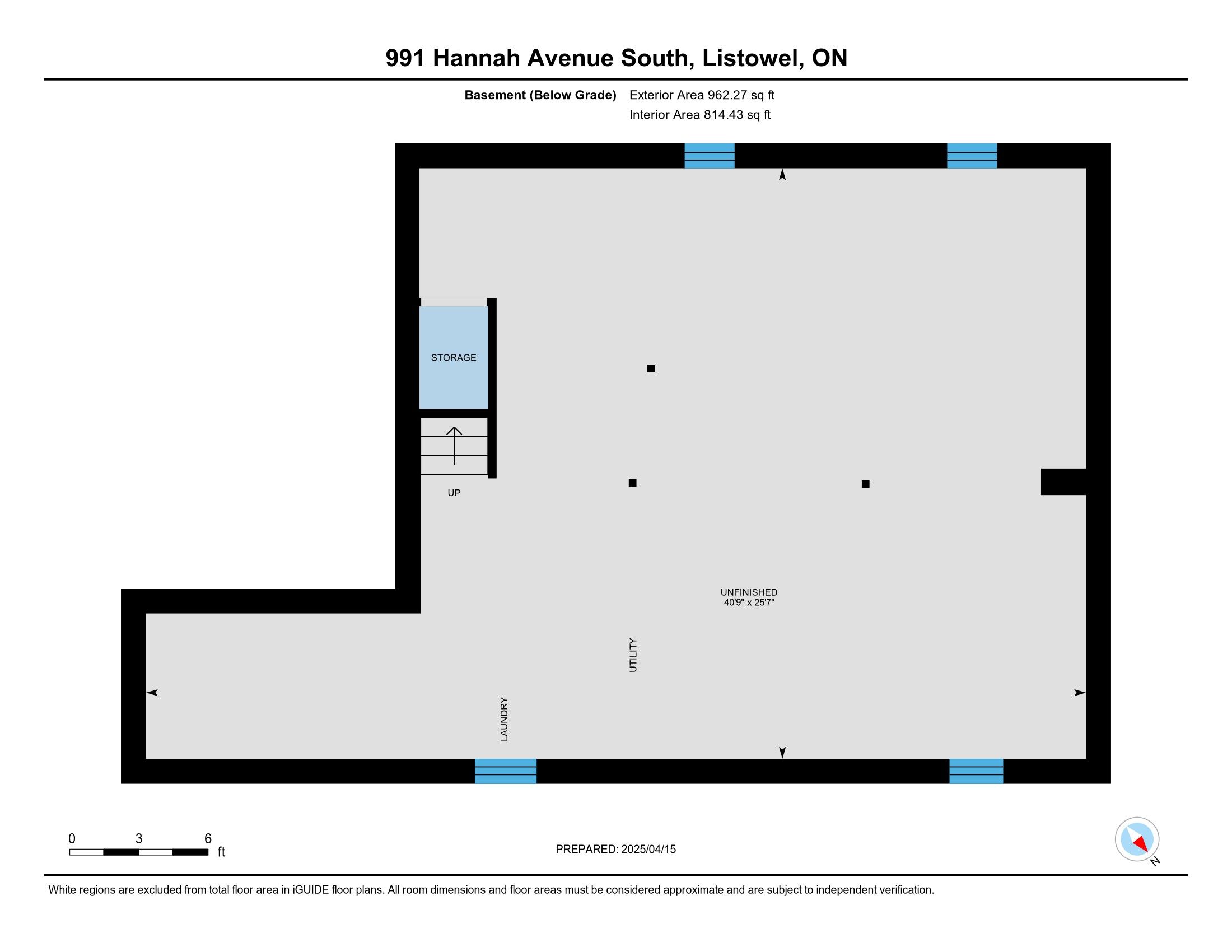
 Properties with this icon are courtesy of
TRREB.
Properties with this icon are courtesy of
TRREB.![]()
Welcome to 991 Hannah Avenue South, nestled in the heart of Listowels family-friendly community. This beautifully maintained two-storey home offers over 2,300 sq ft of thoughtfully designed living space, featuring four spacious bedrooms and three bathrooms. The bright, open-concept layout is enhanced by abundant pot lighting, creating a warm and inviting atmosphere throughout. The kitchen comes equipped with high-quality stainless steel appliances and a convenient counter-height seating area, perfect for hosting or everyday meals. Upstairs, a generous family room offers the ideal space to relax and unwind, along with four well-appointed bedrooms, including a primary suite with a luxurious ensuite bath. Curb appeal shines through with a timeless stone and brick exterior, while the fully fenced backyard is your private retreat, featuring a brand new deck (2024) and a brand new hot tub, perfect for enjoying warm summer nights or cozy winter soaks. Located on a quiet, low-traffic street just steps from local parks, this home is perfect for families seeking both comfort and convenience. Don't miss the opportunity to call this incredible home yours, schedule a viewing today!
- HoldoverDays: 90
- Architectural Style: 2-Storey
- Property Type: Residential Freehold
- Property Sub Type: Detached
- DirectionFaces: West
- GarageType: Attached
- Directions: Turn left onto Wallace Ave, turn left onto Armstrong St W, turn right onto Hannah Ave S and property is on the left.
- Tax Year: 2024
- ParkingSpaces: 2
- Parking Total: 4
- WashroomsType1: 1
- WashroomsType1Level: Main
- WashroomsType2: 2
- WashroomsType2Level: Second
- BedroomsAboveGrade: 4
- Interior Features: Air Exchanger, Rough-In Bath
- Basement: Unfinished
- Cooling: Central Air
- HeatSource: Gas
- HeatType: Forced Air
- LaundryLevel: Lower Level
- ConstructionMaterials: Stone, Brick Front
- Exterior Features: Hot Tub, Deck
- Roof: Asphalt Shingle
- Sewer: Sewer
- Foundation Details: Concrete
- Parcel Number: 530271483
- LotSizeUnits: Feet
- LotDepth: 128
- LotWidth: 36
| School Name | Type | Grades | Catchment | Distance |
|---|---|---|---|---|
| {{ item.school_type }} | {{ item.school_grades }} | {{ item.is_catchment? 'In Catchment': '' }} | {{ item.distance }} |



























































