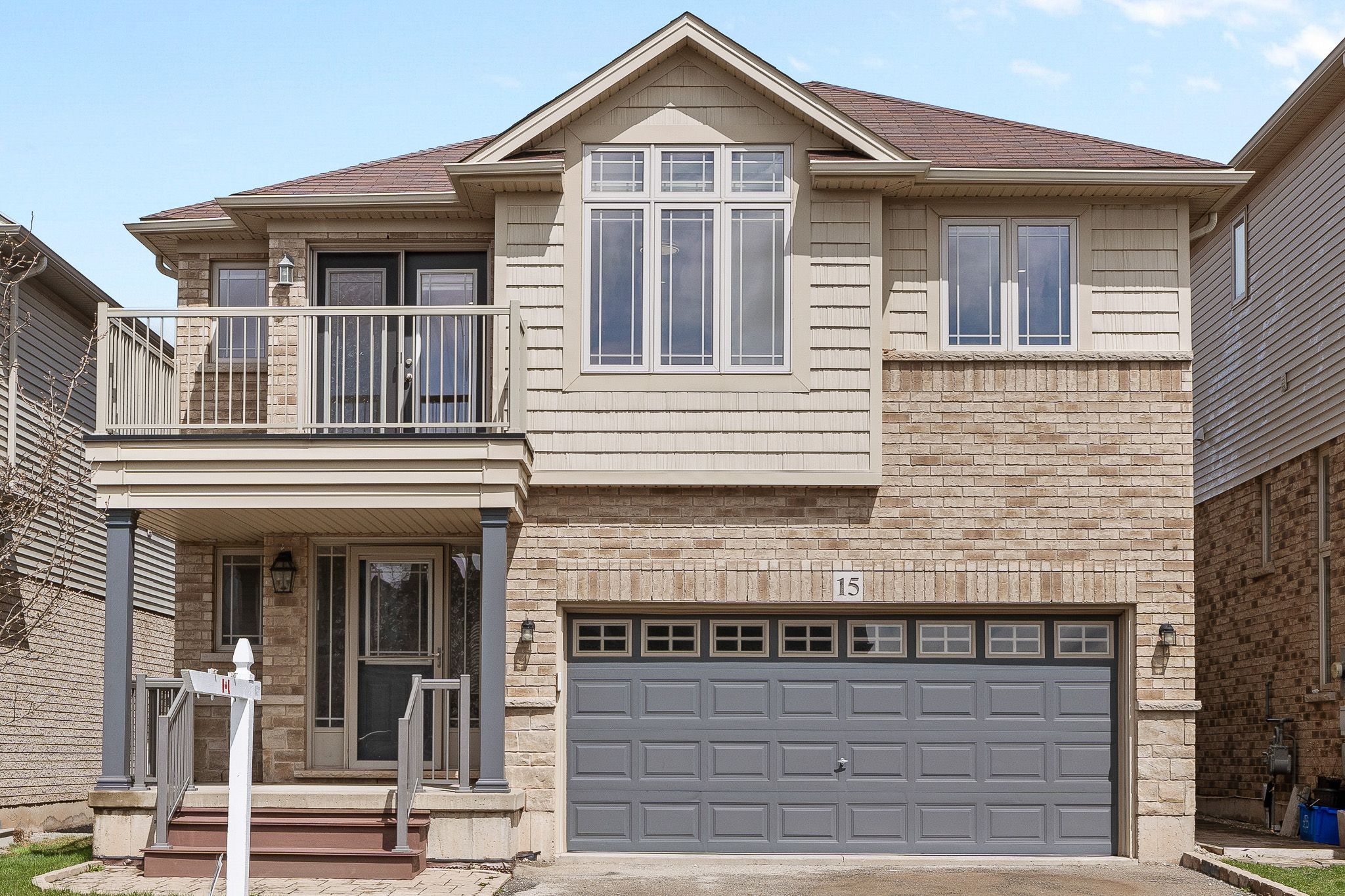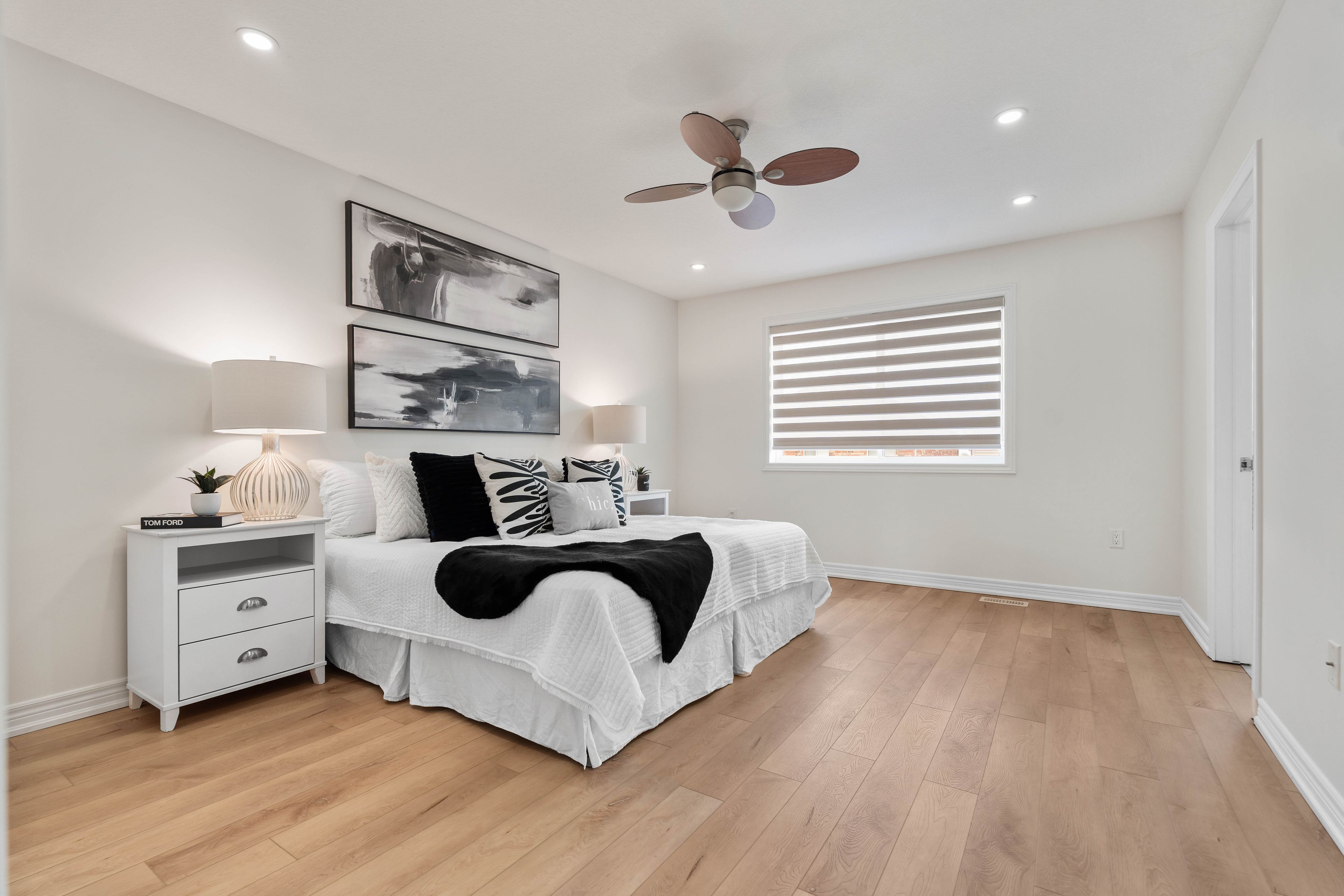$1,179,000
15 Norbrook Drive, Hamilton, ON L8E 0G6
Stoney Creek, Hamilton,


















































 Properties with this icon are courtesy of
TRREB.
Properties with this icon are courtesy of
TRREB.![]()
Stunning 4+1 Bedroom, 3.5 Bath Detached Gem!!- STONEY CREEK. Welcome to this beautifully upgraded, carpet-free home where modern comfort meets elegant design. The open-concept main floor features a stylish eat-in kitchen with two-tone cabinetry, granite countertops, a center island, and a walk-in pantry, seamlessly flowing into the spacious living room with hardwood flooring and a walk-out to the backyard. Step outside to your full-length covered deck, perfect for entertaining with your family and friends. Upstairs, you'll find four generous bedrooms, including a primary retreat with a walk-in closet and 3-piece ensuite. One bedroom is currently used as a bright home office with a vaulted ceiling. A loft-style family room with balcony and a modern 3-piece bath . The finished basement expands your living space with a cozy family/rec area, built-in wet bar, an additional bedroom, and a stylish 3-piece bath all thoughtfully designed for comfort and functionality. Perfectly located just minutes from the QEW, Lake Ontario, top-rated schools, scenic parks, Costco, Metro and major amenities , this home offers the ideal blend of comfort, convenience, and modern living. Meticulously maintained and move-in ready, its a property that truly has it all just waiting for you to make it yours.
- HoldoverDays: 60
- Architectural Style: 2-Storey
- Property Type: Residential Freehold
- Property Sub Type: Detached
- DirectionFaces: North
- GarageType: Attached
- Directions: Escarpment Drive/Norbrook Drive
- Tax Year: 2024
- Parking Features: Private Double
- ParkingSpaces: 2
- Parking Total: 4
- WashroomsType1: 2
- WashroomsType1Level: Second
- WashroomsType2: 1
- WashroomsType2Level: Main
- WashroomsType3: 1
- WashroomsType3Level: Basement
- BedroomsAboveGrade: 4
- BedroomsBelowGrade: 1
- Interior Features: Sump Pump
- Basement: Finished
- Cooling: Central Air
- HeatSource: Gas
- HeatType: Forced Air
- LaundryLevel: Upper Level
- ConstructionMaterials: Brick, Vinyl Siding
- Exterior Features: Deck
- Roof: Shingles
- Sewer: Sewer
- Foundation Details: Concrete
- Parcel Number: 173680504
- LotSizeUnits: Feet
- LotDepth: 98.24
- LotWidth: 36.09
- PropertyFeatures: Park, School Bus Route, School
| School Name | Type | Grades | Catchment | Distance |
|---|---|---|---|---|
| {{ item.school_type }} | {{ item.school_grades }} | {{ item.is_catchment? 'In Catchment': '' }} | {{ item.distance }} |



























































