$650,000
$49,900650 Sherbrooke Street, Peterborough Central, ON K9J 2P6
3 Old West End, Peterborough Central,
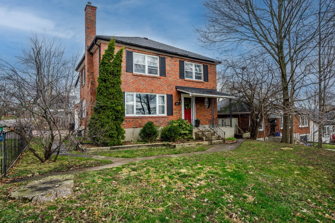
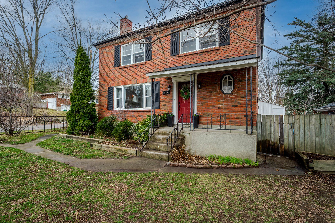
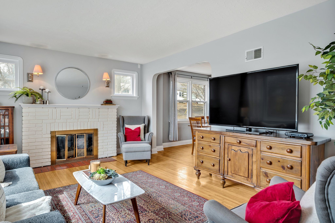
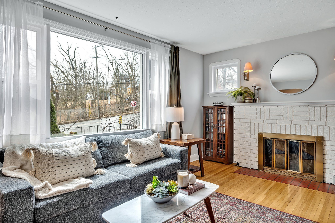
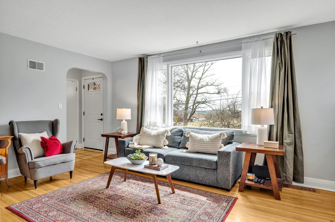
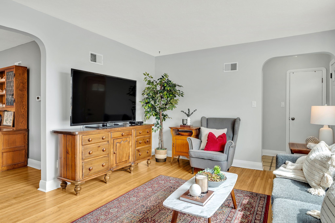
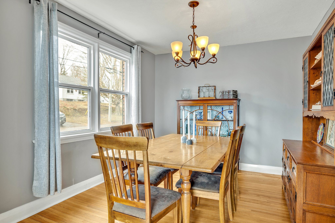
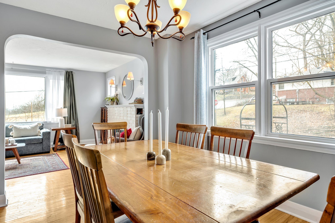
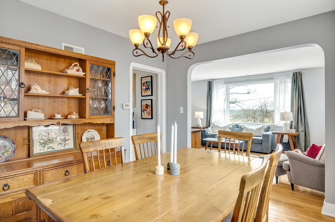
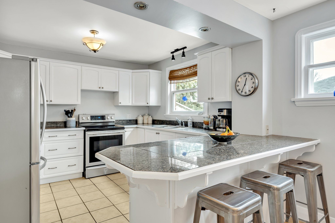
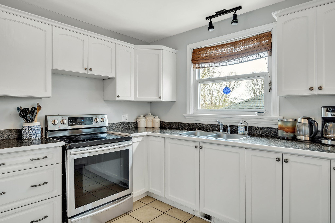
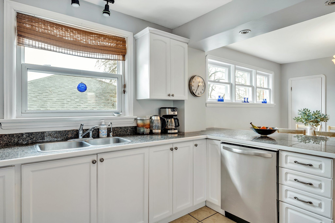
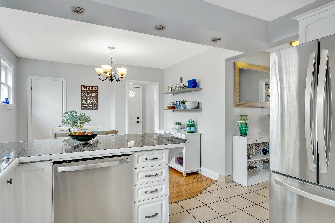
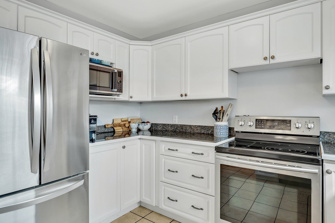
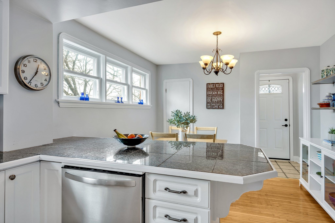
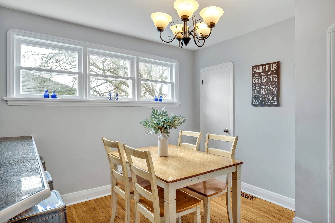
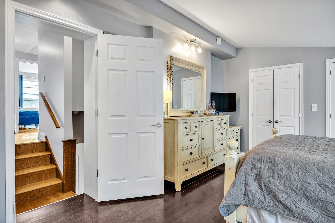
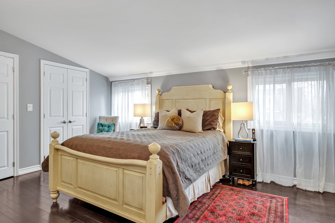
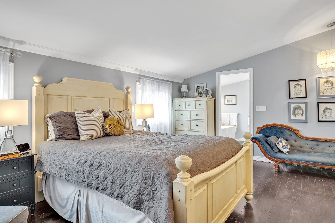
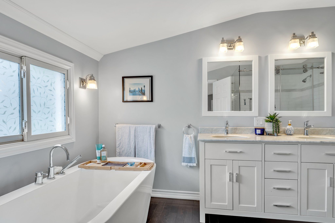
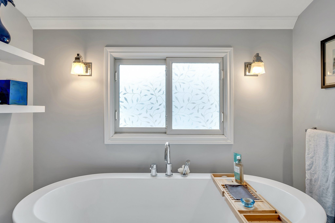
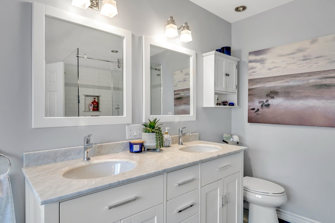
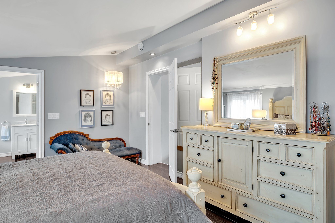
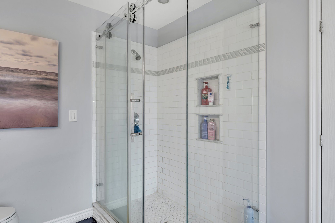
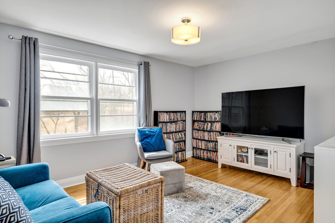
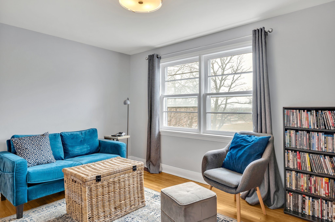
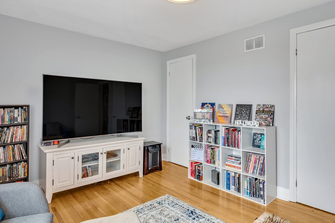
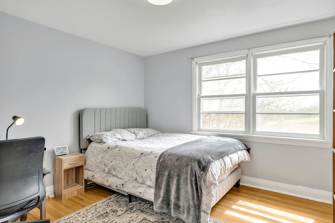
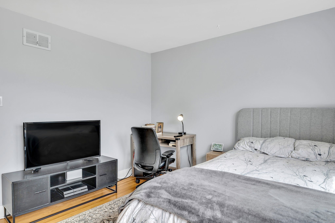
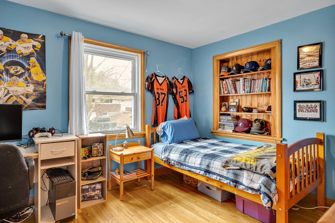
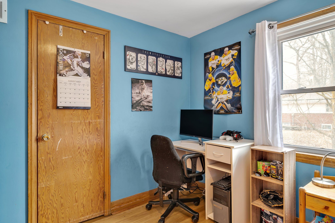
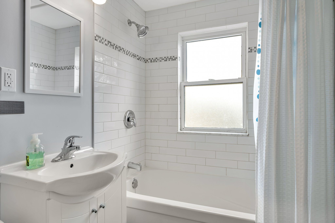
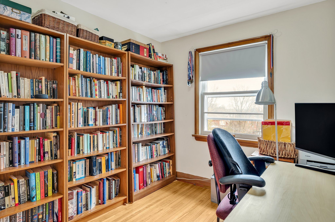
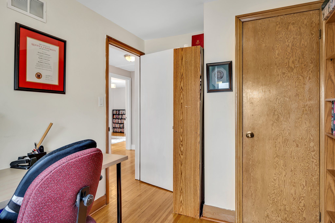
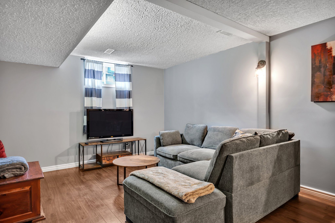
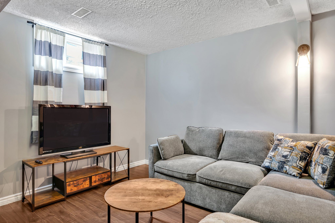
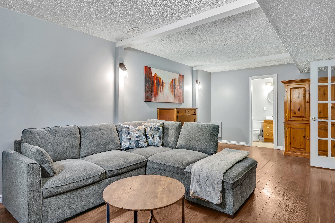
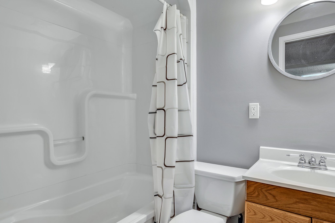
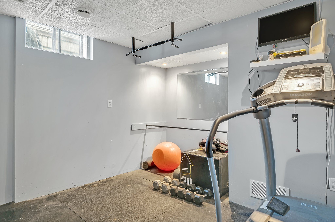

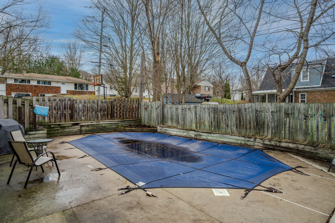
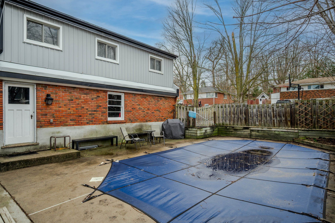
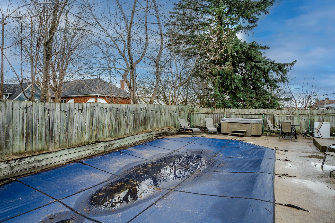
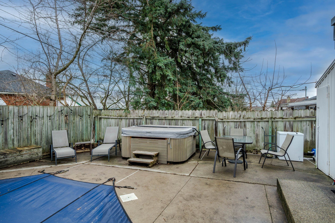
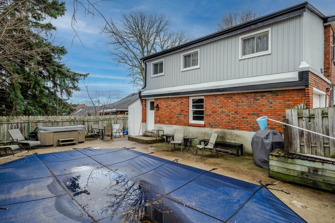
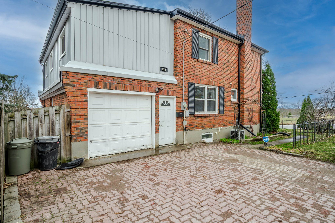
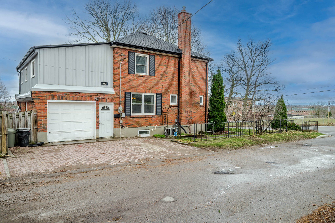
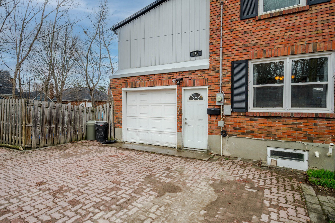
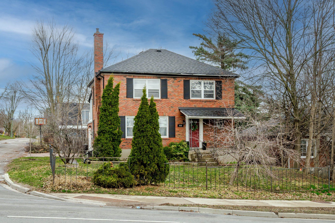
 Properties with this icon are courtesy of
TRREB.
Properties with this icon are courtesy of
TRREB.![]()
Welcome to this spacious 5-bedroom, 3-bathroom family home in the heart of the Old West End. One of the city's most desirable and historic neighbourhoods. Perfectly located within walking distance to downtown, schools, recreation facilities, and the hospital, this home offers both charm and convenience. Enjoy a thoughtfully designed layout with plenty of space for the whole family, including a finished basement. Step outside to your own private oasis featuring an in-ground pool and hot tub perfect for relaxing or hosting summer gatherings. An attached garage adds everyday convenience and additional storage. Whether you're growing your family or simply looking for a home that offers space, comfort, and lifestyle, this Old West End gem is not to be missed.
- HoldoverDays: 60
- Architectural Style: 2-Storey
- Property Type: Residential Freehold
- Property Sub Type: Detached
- DirectionFaces: North
- GarageType: Attached
- Directions: MONAGHAN ROAD TO SHERBROOKE ST.
- Tax Year: 2024
- Parking Features: Private Double
- ParkingSpaces: 2
- Parking Total: 3
- WashroomsType1: 1
- WashroomsType1Level: Second
- WashroomsType2: 1
- WashroomsType2Level: Second
- WashroomsType3: 1
- WashroomsType3Level: Basement
- BedroomsAboveGrade: 5
- Fireplaces Total: 1
- Interior Features: Carpet Free, Storage, Upgraded Insulation
- Basement: Separate Entrance, Full
- Cooling: Central Air
- HeatSource: Gas
- HeatType: Forced Air
- LaundryLevel: Lower Level
- ConstructionMaterials: Brick
- Exterior Features: Hot Tub, Landscaped, Lighting, Patio, Porch, Year Round Living
- Roof: Asphalt Shingle, Membrane
- Pool Features: Inground
- Sewer: Sewer
- Foundation Details: Poured Concrete
- Topography: Flat
- Parcel Number: 280650178
- LotSizeUnits: Feet
- LotDepth: 104.83
- LotWidth: 50
- PropertyFeatures: Fenced Yard, Hospital, Park, Place Of Worship, Public Transit, School
| School Name | Type | Grades | Catchment | Distance |
|---|---|---|---|---|
| {{ item.school_type }} | {{ item.school_grades }} | {{ item.is_catchment? 'In Catchment': '' }} | {{ item.distance }} |

