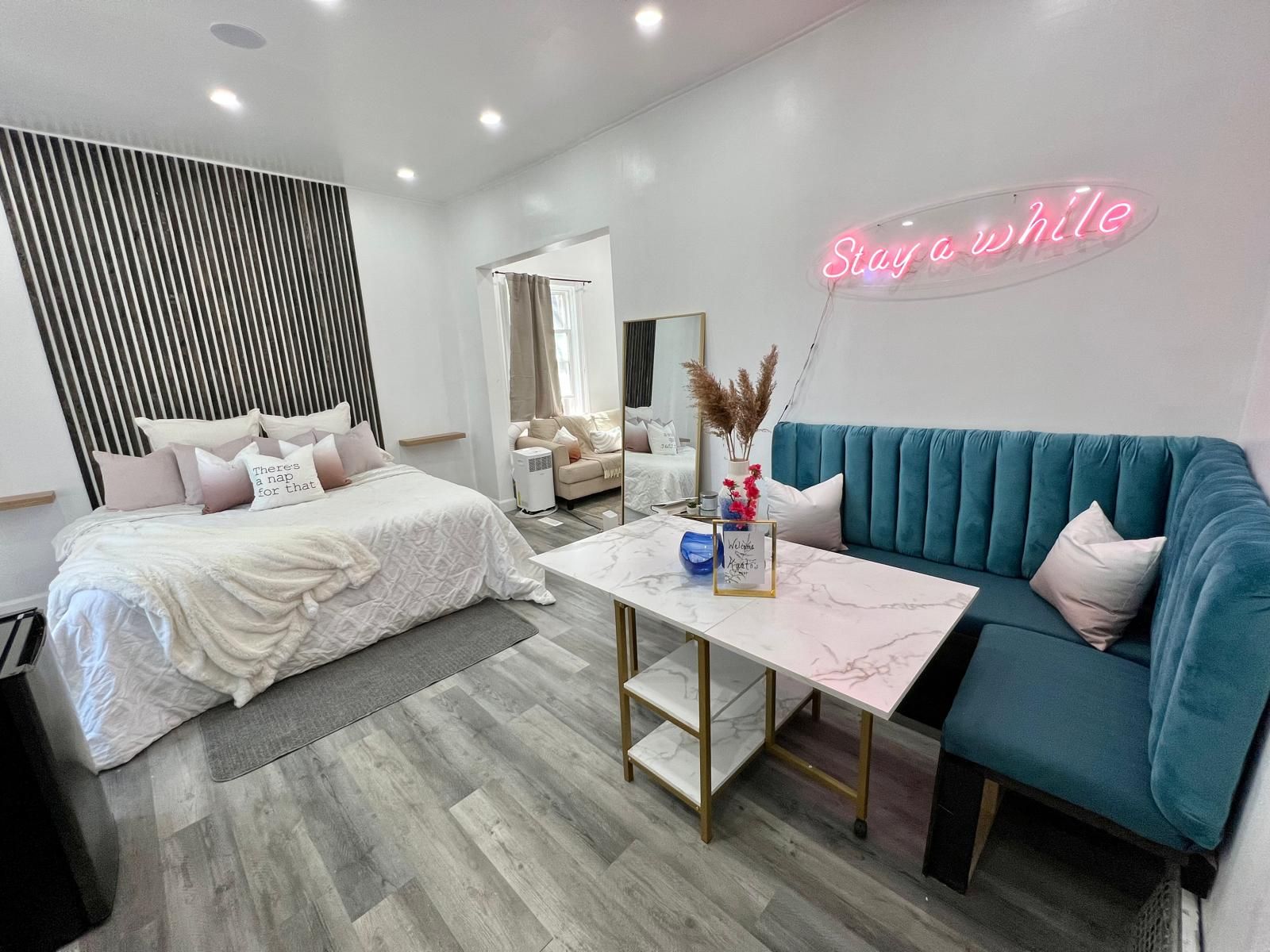$3,500
650 Oxford Street, London East, ON N5X 3J4
East C, London East,























 Properties with this icon are courtesy of
TRREB.
Properties with this icon are courtesy of
TRREB.![]()
Welcome to 650 Oxford Street East, a rare full-house rental opportunity in the heart of London! This beautifully maintained 5-bedroom home offers space, style, and convenience like no other. Whether you're a growing family, a group of responsible students, or young professionals seeking to live close to the action, this property has it all. Located just minutes away from Western University, Fanshawe College, major grocery stores, shopping malls, public transit, parks, and downtown nightlife, this is one of the most sought-after areas in the city. The layout features generously sized bedrooms, ample natural light, a cozy living area perfect for gatherings, and a functional kitchen with plenty of storage. Need more? There's an additional income-generating front unit at the property, a bonus for tenants looking to lower their overall cost with the proper permissions. Subleasing is allowed with due diligence and landlord approval, giving you more flexibility and potential to share the space with others if needed. This home is perfect for a respectful family or responsible tenants looking for long-term comfort in an unbeatable location. Homes like this rarely become available for lease, especially with this kind of flexibility and income opportunity.
- HoldoverDays: 90
- Architectural Style: Bungalow
- Property Type: Residential Freehold
- Property Sub Type: Detached
- DirectionFaces: East
- Directions: Oxford St. E & cross Adelaide
- Parking Features: Available
- ParkingSpaces: 4
- Parking Total: 4
- WashroomsType1: 1
- WashroomsType1Level: Main
- WashroomsType2: 1
- WashroomsType2Level: Main
- WashroomsType3: 1
- WashroomsType3Level: Main
- BedroomsAboveGrade: 5
- Interior Features: Other
- Cooling: Central Air
- HeatSource: Gas
- HeatType: Forced Air
- ConstructionMaterials: Vinyl Siding
- Roof: Other
- Sewer: Sewer
- Foundation Details: Other
- LotSizeUnits: Feet
- LotDepth: 178
- LotWidth: 38
| School Name | Type | Grades | Catchment | Distance |
|---|---|---|---|---|
| {{ item.school_type }} | {{ item.school_grades }} | {{ item.is_catchment? 'In Catchment': '' }} | {{ item.distance }} |
























