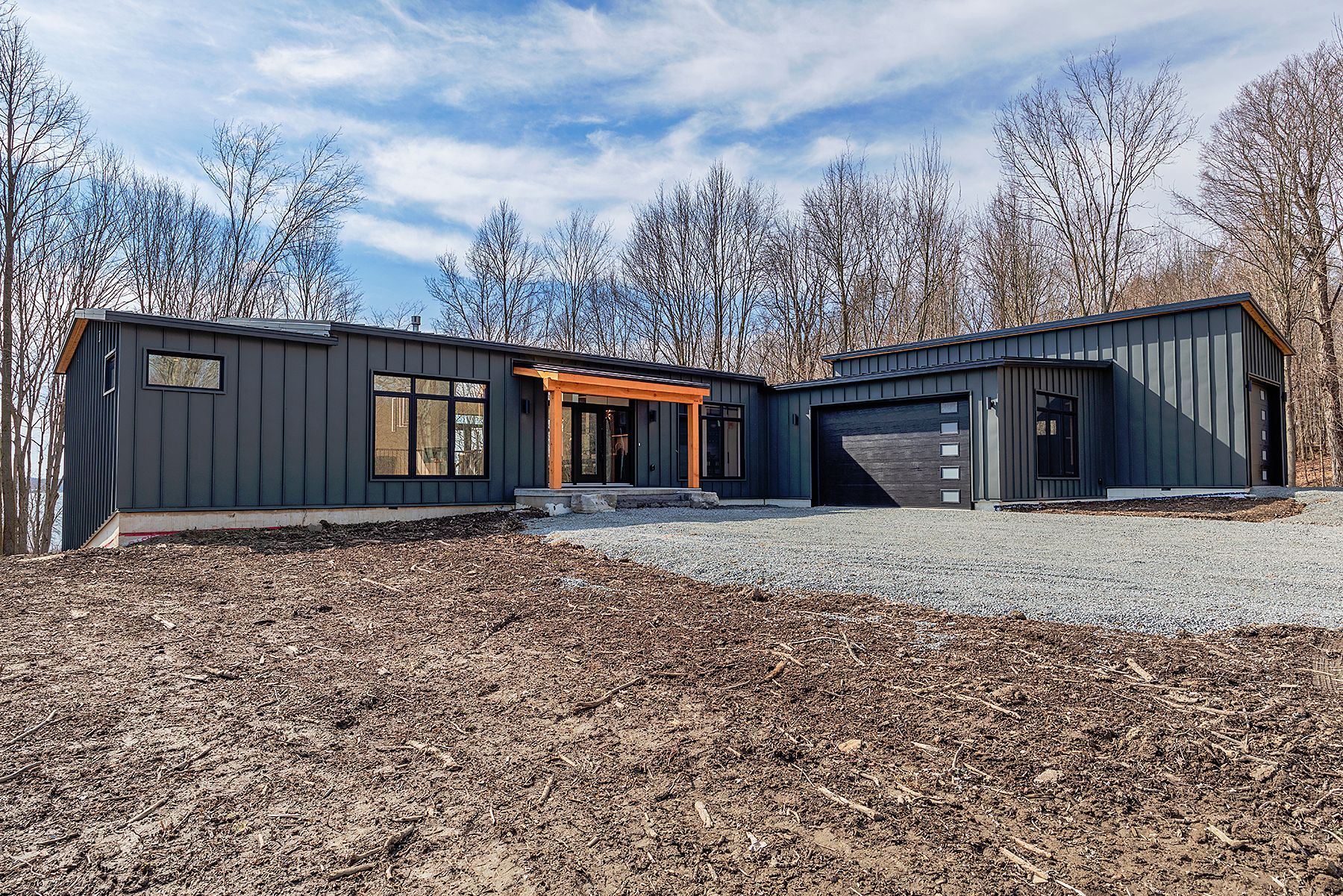$2,200,000
2872 Beach Nut Road, Frontenac, ON K0H 1X0
47 - Frontenac South, Frontenac,


















































 Properties with this icon are courtesy of
TRREB.
Properties with this icon are courtesy of
TRREB.![]()
A modern masterpiece on over 700 feet of private waterfront, just 10 minutes north of Kingston! Set in 10 acres of forest, this one-of-a-kind custom home offers a rare combination of modern architecture, total privacy, and quiet connection to nature. Designed to frame the landscape, the main level features soaring ceilings, expansive windows, and wide-plank oak floors throughout. The kitchen is a true showpiece, with black cabinetry, a fourteen-foot island with book matched granite countertop, and designer lighting. It opens to a spacious living and dining area with a statement 3-sided fireplace and uninterrupted views to the Great Rideau Waterway. Two bedrooms and two full baths are located on the main level, including a serene primary wing with a spa-like ensuite, custom walk-in closet, and private views to the trees and water. The walk-out lower level adds another 2,100+ sq. ft. of bright, finished living space, including two additional bedrooms, a third full bath, and a striking mono-rail staircase crafted from Douglas fir timber. Massive windows and doors along the lower level lead to the shoreline and invite the outdoors in. The triple car garage is a statement in itself, blending craftsmanship and function with a timber-framed archway and a seamless connection between the main double bay and an oversized third bay perfect for storing a boat, RV, or creating the ultimate workshop. Homes of this caliber offering privacy, design, and waterfront this close to Kingston rarely come to market. Don't miss your chance to own one of the regions most exceptional properties.
- Architectural Style: Bungalow
- Property Type: Residential Freehold
- Property Sub Type: Detached
- DirectionFaces: East
- GarageType: Attached
- Directions: from Kingston- head north on Battersea Rd, right on Patterson Rd, right on Mount Chesney, left onto Beechnut Rd to 2872
- Tax Year: 2024
- Parking Features: Circular Drive, Private
- ParkingSpaces: 4
- Parking Total: 8
- WashroomsType1: 1
- WashroomsType1Level: Main
- WashroomsType2: 1
- WashroomsType2Level: Main
- WashroomsType3: 1
- WashroomsType3Level: Lower
- BedroomsAboveGrade: 2
- BedroomsBelowGrade: 2
- Fireplaces Total: 1
- Interior Features: Countertop Range, Primary Bedroom - Main Floor, Propane Tank, Storage, Water Heater Owned, Water Softener, Water Treatment
- Basement: Finished with Walk-Out, Full
- Cooling: Central Air
- HeatSource: Propane
- HeatType: Forced Air
- LaundryLevel: Main Level
- ConstructionMaterials: Metal/Steel Siding
- Roof: Metal
- Waterfront Features: Dock, River Access, River Front
- Sewer: Septic
- Water Source: Drilled Well
- Foundation Details: Insulated Concrete Form
- Topography: Flat, Open Space, Partially Cleared, Rolling, Wooded/Treed
- Parcel Number: 362950403
- LotSizeUnits: Feet
- LotDepth: 1280
- LotWidth: 722.01
- PropertyFeatures: Place Of Worship, School, Waterfront, Wooded/Treed
| School Name | Type | Grades | Catchment | Distance |
|---|---|---|---|---|
| {{ item.school_type }} | {{ item.school_grades }} | {{ item.is_catchment? 'In Catchment': '' }} | {{ item.distance }} |



























































