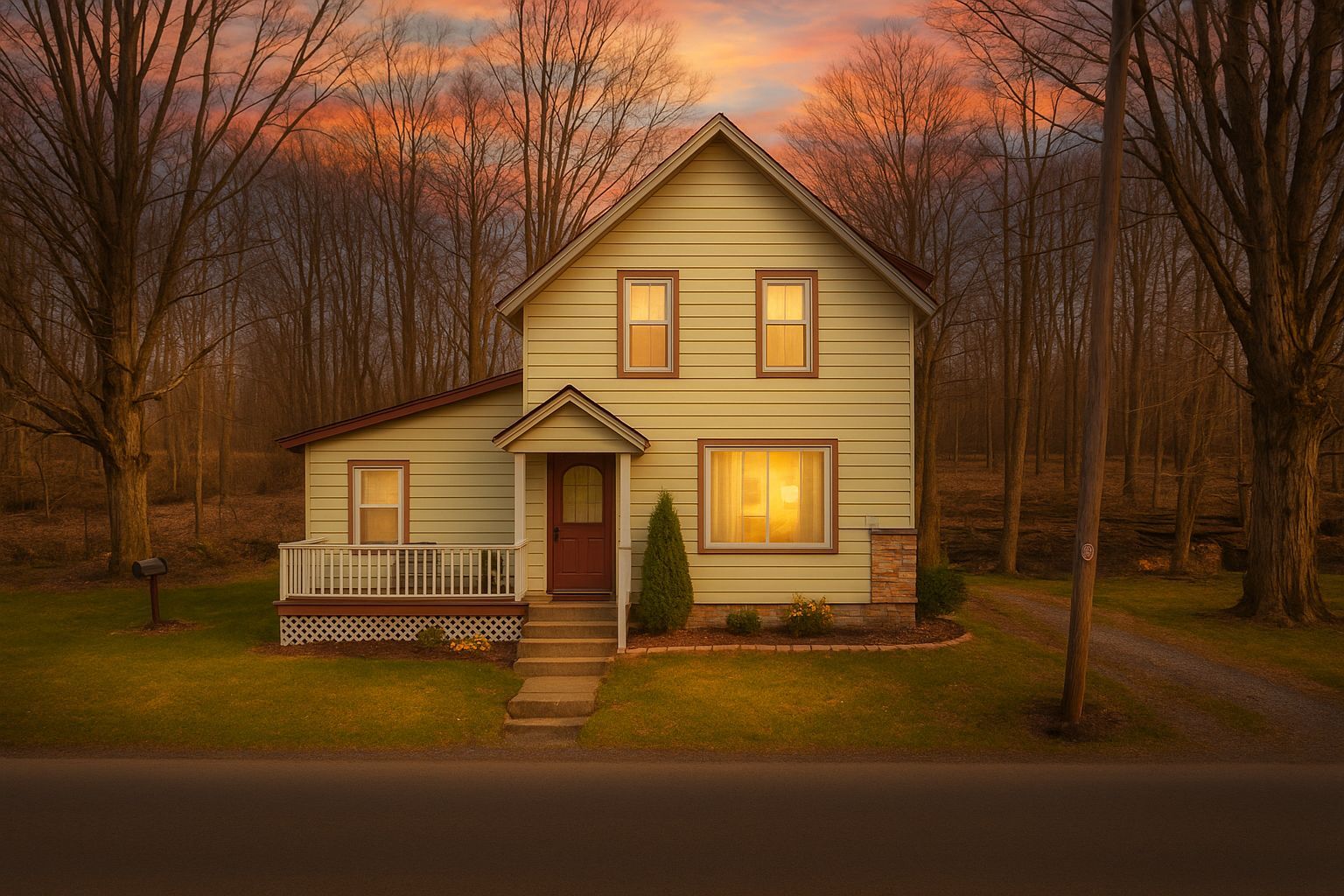$449,900
4503 PORTLAND Avenue, South Frontenac, ON K0H 2T0
Frontenac South, South Frontenac,


















































 Properties with this icon are courtesy of
TRREB.
Properties with this icon are courtesy of
TRREB.![]()
Imagine your family thriving in the heart of Sydenham, where rural peace meets modern convenience. 4503 Portland Avenue offers a practical 4-bedroom family home in a peaceful setting. Enjoy morning walks along the Cataraqui Trail, afternoons at the beach, and evenings in a lively community, all just a short walk away. This home is more than just a house; it's a place for family to grow. Inside, you'll find an open-concept living room perfect for gatherings, flowing into a spacious country kitchen. A versatile main-floor family room can easily be turned into an income suite with its own bathroom, offering flexibility and potential extra income. Recent updates add value and comfort, including new attic insulation for better energy efficiency, fresh flooring, and cleaned ductwork. Two full bathrooms make mornings easier, and the oversized two-car garage provides plenty of space for vehicles and hobbies. Sydenham offers a mix of charm and convenience, with schools, a library, grocery stores, hardware shops, a pharmacy, and the LCBO all nearby. For relaxation, the beach and the park are just around the corner. Municipal water ensures a reliable and worry-free lifestyle. Please note Listing Photo #1 has been digitally enhanced.
- HoldoverDays: 30
- Architectural Style: 2-Storey
- Property Type: Residential Freehold
- Property Sub Type: Detached
- DirectionFaces: South
- GarageType: Detached
- Directions: Rutledge Rd to Wheatley St to Portland Ave
- Tax Year: 2024
- Parking Features: Private Double, Other
- ParkingSpaces: 2
- Parking Total: 4
- WashroomsType1: 1
- WashroomsType1Level: Main
- WashroomsType2: 1
- WashroomsType2Level: Second
- BedroomsAboveGrade: 4
- Interior Features: Water Heater Owned
- Basement: Unfinished, Partial Basement
- Cooling: Central Air
- HeatSource: Propane
- HeatType: Forced Air
- ConstructionMaterials: Aluminum Siding, Brick
- Exterior Features: Privacy, Year Round Living
- Roof: Metal
- Sewer: Septic
- Foundation Details: Stone
- Topography: Dry, Flat, Open Space
- Parcel Number: 362750140
- LotSizeUnits: Feet
- LotDepth: 122
- LotWidth: 185
| School Name | Type | Grades | Catchment | Distance |
|---|---|---|---|---|
| {{ item.school_type }} | {{ item.school_grades }} | {{ item.is_catchment? 'In Catchment': '' }} | {{ item.distance }} |



























































