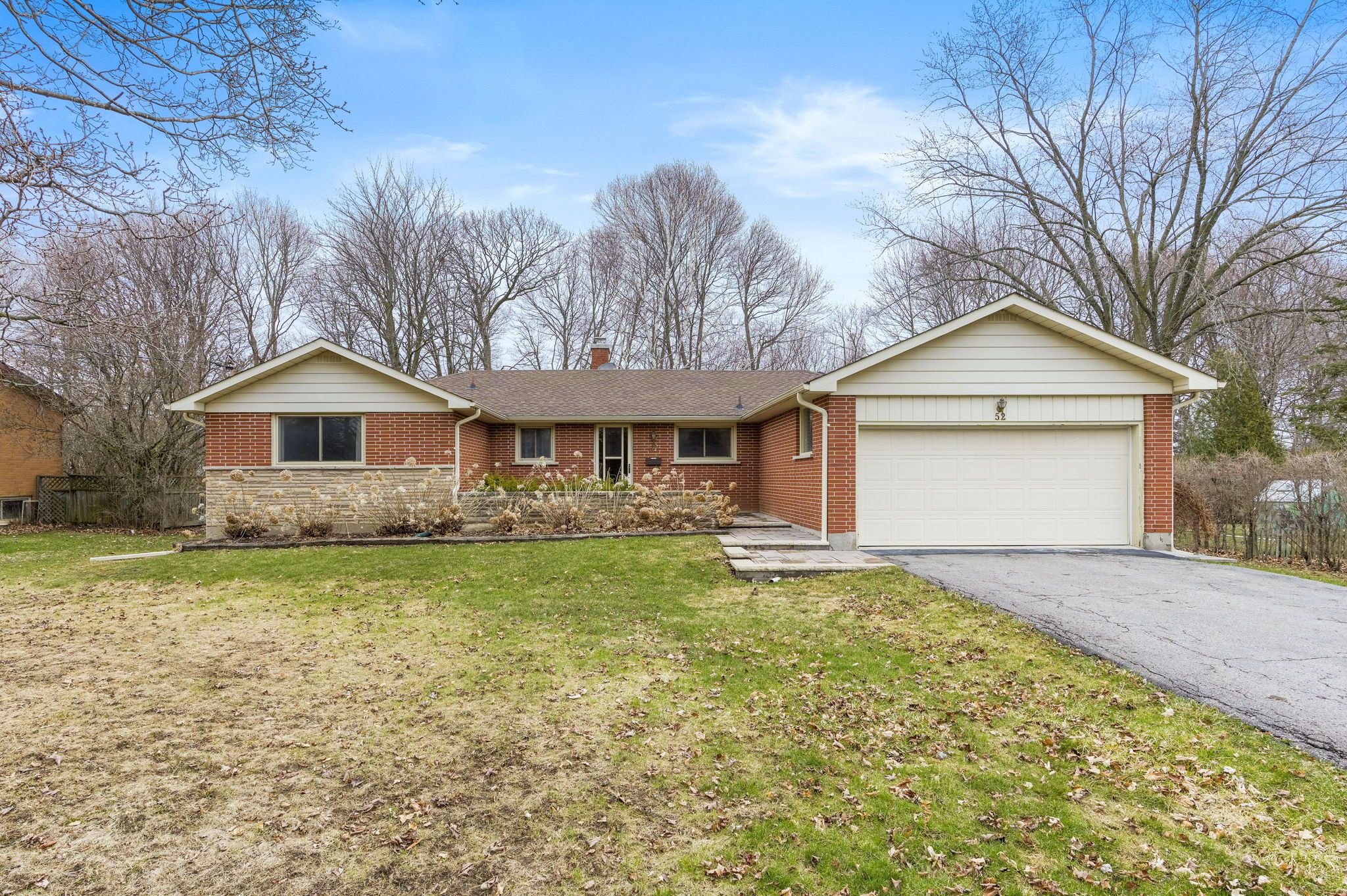$869,000
52 Hamilton Avenue, Cobourg, ON K9A 1W1
Cobourg, Cobourg,


















































 Properties with this icon are courtesy of
TRREB.
Properties with this icon are courtesy of
TRREB.![]()
Ideally situated on a generously sized town lot, just a short stroll to the lake, this lovely 4+1 bedroom bungalow is the perfect place to call home. Nestled among quality-built homes and mature trees, this property offers a welcoming setting for family living. Step inside to discover an updated eat-in kitchen that's both stylish and functional perfect for busy mornings and cozy dinners alike. The bright and spacious living and dining room combination is ideal for entertaining or simply relaxing with loved ones. The main level features an updated 4-piece bathroom, and downstairs you'll find a large additional bedroom plus an extra-large rec room a fantastic space for kids, hobbies, or movie nights. Enjoy peaceful sunsets from your front patio, or unwind under the covered porch off the kitchen with a good book and a cup of coffee. The expansive backyard offers plenty of room for the entire family to play, garden, or host summer barbecues. This is more than just a house it's a place where memories are made. Don't miss your chance to make it yours!
- HoldoverDays: 60
- Architectural Style: Bungalow
- Property Type: Residential Freehold
- Property Sub Type: Detached
- DirectionFaces: East
- GarageType: Attached
- Directions: From King st go south on Maplewood, turn left to Hamilton Ave.
- Tax Year: 2024
- Parking Features: Private Double
- ParkingSpaces: 6
- Parking Total: 8
- WashroomsType1: 1
- BedroomsAboveGrade: 4
- BedroomsBelowGrade: 1
- Interior Features: Other
- Basement: Full
- HeatSource: Electric
- HeatType: Other
- LaundryLevel: Lower Level
- ConstructionMaterials: Brick, Other
- Roof: Asphalt Shingle
- Sewer: Sewer
- Foundation Details: Unknown
- Parcel Number: 511010520
- LotSizeUnits: Feet
- LotDepth: 149
- LotWidth: 99
| School Name | Type | Grades | Catchment | Distance |
|---|---|---|---|---|
| {{ item.school_type }} | {{ item.school_grades }} | {{ item.is_catchment? 'In Catchment': '' }} | {{ item.distance }} |



























































