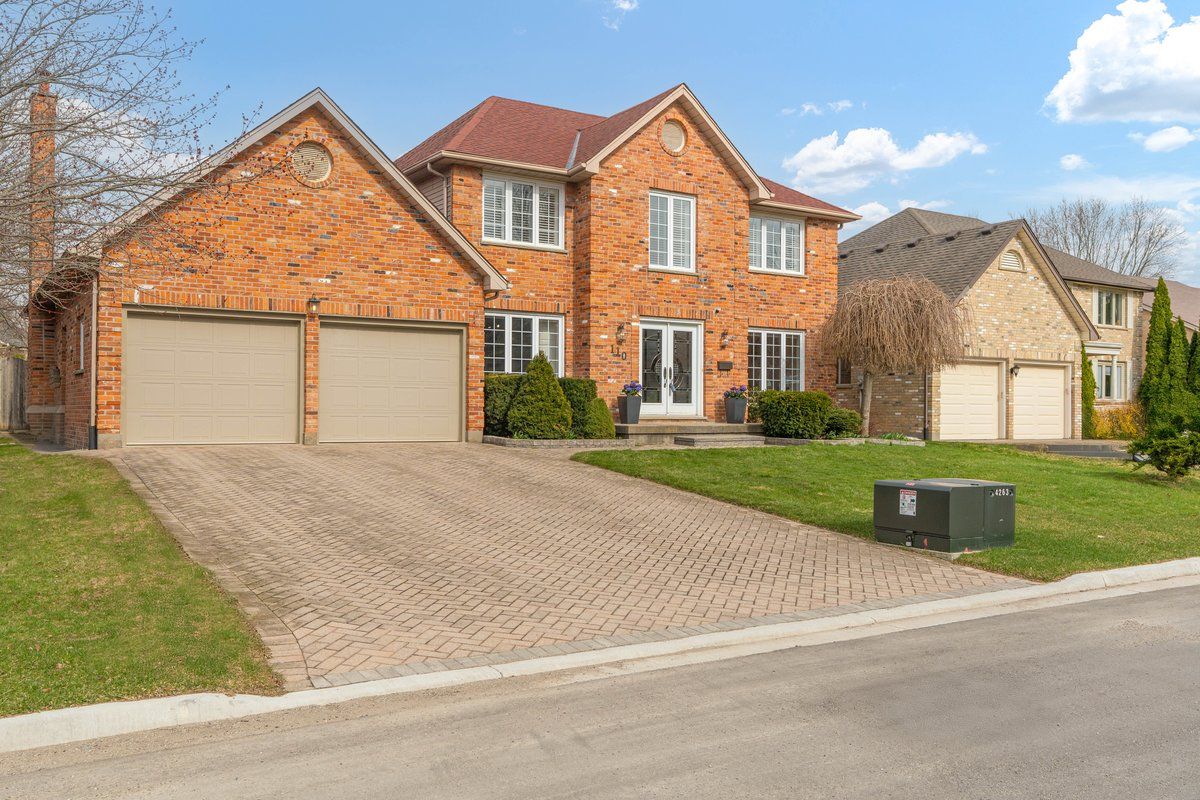$959,900
110 Orkney Place, London North, ON N5X 3S1
North G, London North,


















































 Properties with this icon are courtesy of
TRREB.
Properties with this icon are courtesy of
TRREB.![]()
WALK TO WESTERN! This stunning two-storey executive home is situated on a quiet cul-de-sac in the prestigious Masonville neighbourhood. Immaculately kept and cherished by the same family for over 25 years. Tastefully updated whilst preserving the homes traditional character and charm. Featuring elegant oak hardwood floors throughout and oversized windows that fill every room with natural light. The expansive main floor includes an office (or 5th bedroom), half bath, living room, formal dining room, dinette, and kitchen with stainless steel appliances and granite countertops. The dinette and family room include large 3-panel and 4-panel patio doors that seamlessly connect the indoors to the outdoors. Walk out to the fully fenced, landscaped yard and extended stone patio - perfect for BBQ gatherings. Heading up the solid oak staircase youll find 4 spacious bedrooms, including a master bedroom with 5 pc ensuite, and a 5 pc main bath. The lower level includes an additional 1500 Sq Ft of unfinished space. Enjoy ample parking with an attached 2-car garage and a 4-car driveway. Ideally located within walking distance to Western University & University Hospital. A short drive/bus to Masonville Mall & downtown London.
- HoldoverDays: 60
- Architectural Style: 2-Storey
- Property Type: Residential Freehold
- Property Sub Type: Detached
- DirectionFaces: West
- GarageType: Attached
- Directions: Take Windermere Rd to Doon Dr, to Orkney Cres, to Orkney Pl
- Tax Year: 2024
- Parking Features: Private Double
- ParkingSpaces: 4
- Parking Total: 6
- WashroomsType1: 1
- WashroomsType1Level: Main
- WashroomsType2: 1
- WashroomsType2Level: Second
- WashroomsType3: 1
- WashroomsType3Level: Second
- BedroomsAboveGrade: 4
- Fireplaces Total: 1
- Interior Features: Sump Pump
- Basement: Unfinished
- Cooling: Central Air
- HeatSource: Gas
- HeatType: Forced Air
- LaundryLevel: Main Level
- ConstructionMaterials: Brick, Vinyl Siding
- Exterior Features: Landscaped, Patio
- Roof: Asphalt Shingle
- Sewer: Sewer
- Foundation Details: Concrete
- Parcel Number: 080831291
- LotSizeUnits: Feet
- LotDepth: 103.35
- LotWidth: 63.98
- PropertyFeatures: School, Cul de Sac/Dead End, Fenced Yard, Hospital, Public Transit
| School Name | Type | Grades | Catchment | Distance |
|---|---|---|---|---|
| {{ item.school_type }} | {{ item.school_grades }} | {{ item.is_catchment? 'In Catchment': '' }} | {{ item.distance }} |



























































