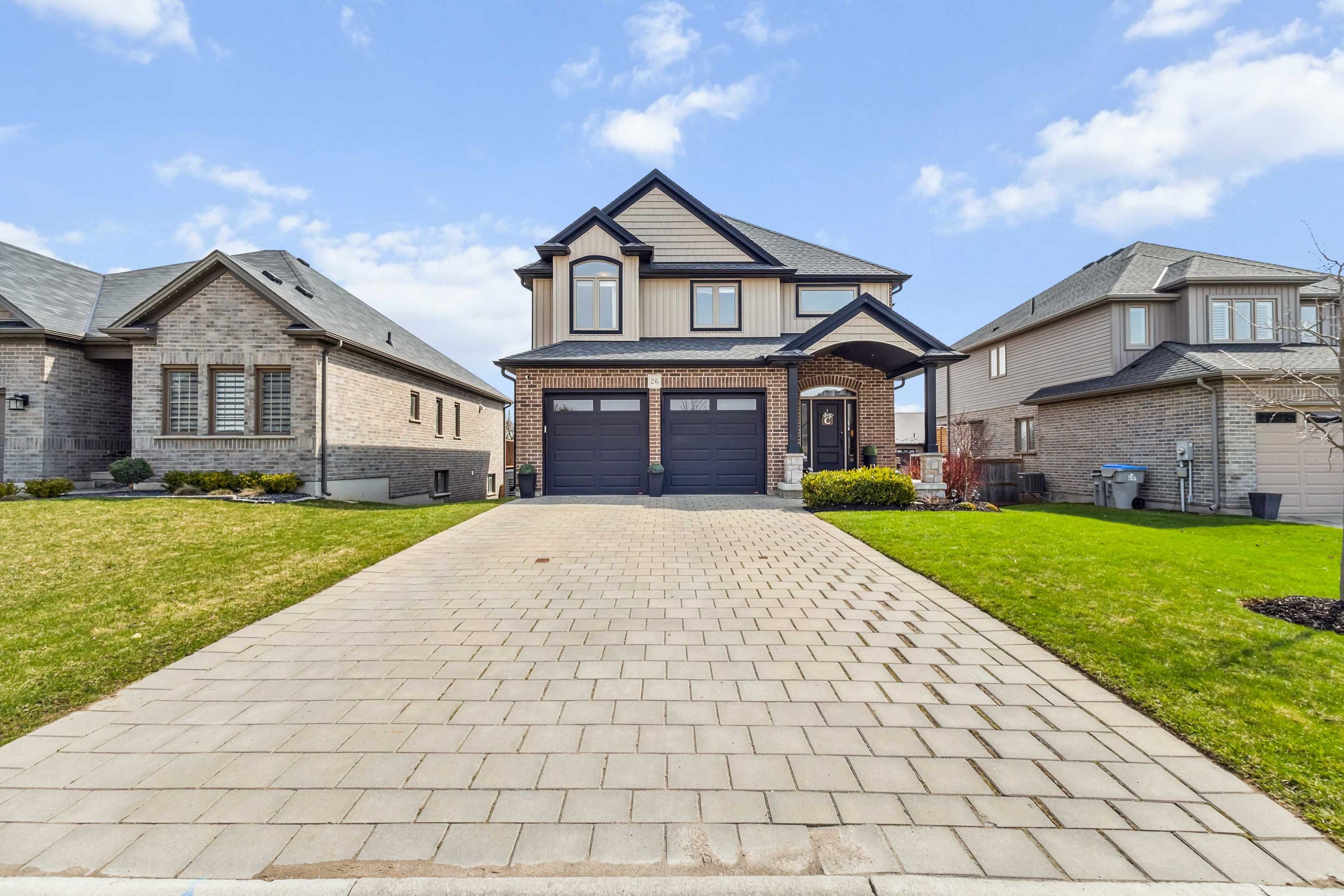$999,900
26 Timberwalk Trail, Middlesex Centre, ON N0M 2A0
Ilderton, Middlesex Centre,


















































 Properties with this icon are courtesy of
TRREB.
Properties with this icon are courtesy of
TRREB.![]()
Welcome to this stunning and spacious 4-bedroom, 3.5-bath, two-story home. The large open-concept main floor offers the perfect blend of comfort and luxury, featuring high-end finishes and a well-thought-out design, perfect for family living and entertaining. The second floor hosts four generously sized bedrooms, providing ample space for rest and relaxation. The finished walk-out basement offers more family living space and leads to the backyard oasis with a hot tub, in-ground saltwater pool, and entertainment area, ideal for relaxing and hosting gatherings. This home combines elegance and comfort, making it the perfect family home. This home truly has it all!
- Architectural Style: 2-Storey
- Property Type: Residential Freehold
- Property Sub Type: Detached
- DirectionFaces: East
- GarageType: Attached
- Directions: Ilderton Road to Timberwalk Trail
- Tax Year: 2025
- ParkingSpaces: 4
- Parking Total: 6
- WashroomsType1: 1
- WashroomsType1Level: Main
- WashroomsType2: 2
- WashroomsType2Level: Second
- WashroomsType3: 1
- WashroomsType3Level: Lower
- BedroomsAboveGrade: 4
- Interior Features: Auto Garage Door Remote, In-Law Capability, Sump Pump, Water Heater Owned, On Demand Water Heater, Central Vacuum
- Basement: Finished with Walk-Out
- Cooling: Central Air
- HeatSource: Gas
- HeatType: Forced Air
- ConstructionMaterials: Brick
- Exterior Features: Deck, Hot Tub, Landscaped, Porch
- Roof: Shingles
- Pool Features: Inground, Salt
- Sewer: Sewer
- Foundation Details: Poured Concrete
- Parcel Number: 081350466
- LotSizeUnits: Feet
- LotDepth: 151.11
- LotWidth: 52.49
- PropertyFeatures: Fenced Yard, Library, Park, Place Of Worship, Rec./Commun.Centre, School
| School Name | Type | Grades | Catchment | Distance |
|---|---|---|---|---|
| {{ item.school_type }} | {{ item.school_grades }} | {{ item.is_catchment? 'In Catchment': '' }} | {{ item.distance }} |



























































